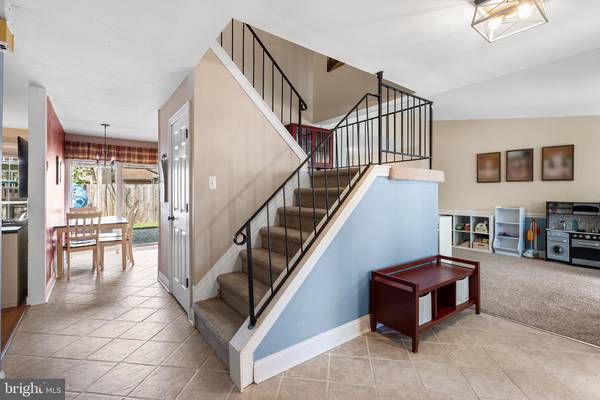$491,000
$425,000
15.5%For more information regarding the value of a property, please contact us for a free consultation.
3 Beds
2 Baths
1,790 SqFt
SOLD DATE : 05/31/2023
Key Details
Sold Price $491,000
Property Type Townhouse
Sub Type Interior Row/Townhouse
Listing Status Sold
Purchase Type For Sale
Square Footage 1,790 sqft
Price per Sqft $274
Subdivision Newtown Crossing
MLS Listing ID PABU2047738
Sold Date 05/31/23
Style Traditional
Bedrooms 3
Full Baths 1
Half Baths 1
HOA Fees $38/qua
HOA Y/N Y
Abv Grd Liv Area 1,790
Originating Board BRIGHT
Year Built 1977
Annual Tax Amount $4,624
Tax Year 2022
Lot Size 3,485 Sqft
Acres 0.08
Lot Dimensions 36.00 x102
Property Description
Situated on a peaceful one-way street lined with flowering trees, this impeccably maintained and thoughtfully upgraded Newtown Crossing townhome will impress at first glance. A stately Maple will greet you upon arrival and draw the eyes toward the top-of-the-line GAF Timberline HD Architectural Shingle roofing system just installed in 2017. You’ll notice a fresh green yard and pleasant plantings as you enter through the newer storm door and front door. Inside you’ll find clean ceramic tile, newer carpeting from Holland Carpet, gleaming hardwoods, and abundant natural light throughout the main level. Please note that the carpeting may be removed to re-expose beautiful hardwoods in the front living room and dining room which have most recently been used as a spacious play area. The rear, central eat-in kitchen offers granite countertops, quality wood cabinetry, stainless steel appliances and open concept access to the family room, just perfect for entertaining. From the kitchen’s newer Pella sliding glass door (2013), seamlessly meander into your private rear yard retreat complete with a brand new section of privacy fence (2022), lush landscaping, a well sized paver patio (2020), and children's play area with KidKraft playset (4 years old) that is sure to entertain for hours! Back inside, the main level is rounded out by a convenient and sizeable laundry/mechanical room as well as a pristine powder room with upgraded fixtures. Upstairs, you will find three sizeable bedrooms and a gorgeously remodeled full bath (2021) that includes a bright white solid surface dual vanity, tiled tub-shower combo, and a thoughtfully-designed alternate access to the primary bedroom through a roomy and bright walk-in closet / office space. Please note that the two secondary bedrooms both have beautiful hardwood flooring as well as ample closet space. Finally, the home offers an oversized 1 car garage with plenty of storage space and built-in shelving. Other noteworthy features include: New Lennox 2-Stage Heat Pump HVAC System installed in 2020 (Additional Oil Back-up Furnace 2015 - Low oil use!); Included Clothes Dryer (2-3 Years Old); Newer Inside House to Garage Door (2 years); Newer Attic Fan (2-3 Years old). Newtown Crossing is a beautiful and historic neighborhood offering an outdoor Community Pool (and Swim Club at extra cost), Basketball Courts, Manor House for events and rentals, a well kept Tot Lot, Common Area Maintenance and a wonderful sense of community all for a low Quarterly HOA fee. Commuters will love the close proximity to the Newtown Bypass, I-95, RT1 and the Turnpike. Easy access to downtown Newtown with ever-improving nightlife, eateries and retail businesses... Finally, this location is only a short ride or walk to Tyler State Park! This is the one!
Location
State PA
County Bucks
Area Newtown Twp (10129)
Zoning R1
Interior
Interior Features Kitchen - Eat-In, Floor Plan - Open
Hot Water Electric
Heating Heat Pump - Oil BackUp
Cooling Central A/C
Flooring Carpet, Ceramic Tile, Hardwood
Equipment Built-In Microwave, Dishwasher, Disposal, Dryer, Stove, Stainless Steel Appliances, Water Heater
Appliance Built-In Microwave, Dishwasher, Disposal, Dryer, Stove, Stainless Steel Appliances, Water Heater
Heat Source Electric, Oil
Exterior
Exterior Feature Patio(s)
Garage Additional Storage Area, Garage - Front Entry, Garage Door Opener, Inside Access, Oversized
Garage Spaces 3.0
Fence Rear, Wood, Privacy
Amenities Available Basketball Courts, Common Grounds, Community Center, Pool - Outdoor, Swimming Pool, Tot Lots/Playground
Waterfront N
Water Access N
Roof Type Architectural Shingle
Accessibility None
Porch Patio(s)
Parking Type Attached Garage, Driveway
Attached Garage 1
Total Parking Spaces 3
Garage Y
Building
Lot Description Front Yard, Level, Private, Rear Yard
Story 2
Foundation Slab
Sewer Public Sewer
Water Public
Architectural Style Traditional
Level or Stories 2
Additional Building Above Grade, Below Grade
New Construction N
Schools
Elementary Schools Goodnoe
Middle Schools Newtown
High Schools Council Rock High School North
School District Council Rock
Others
HOA Fee Include Common Area Maintenance,Pool(s)
Senior Community No
Tax ID 29-024-137
Ownership Fee Simple
SqFt Source Estimated
Acceptable Financing Cash, Conventional, FHA, VA
Listing Terms Cash, Conventional, FHA, VA
Financing Cash,Conventional,FHA,VA
Special Listing Condition Standard
Read Less Info
Want to know what your home might be worth? Contact us for a FREE valuation!

Our team is ready to help you sell your home for the highest possible price ASAP

Bought with Joann Rakowski • BHHS Fox & Roach -Yardley/Newtown

"My job is to find and attract mastery-based agents to the office, protect the culture, and make sure everyone is happy! "






