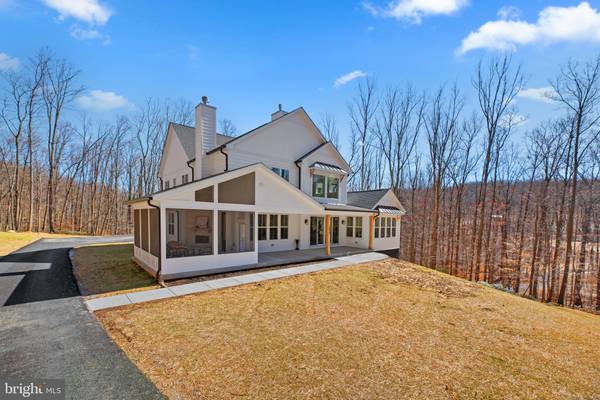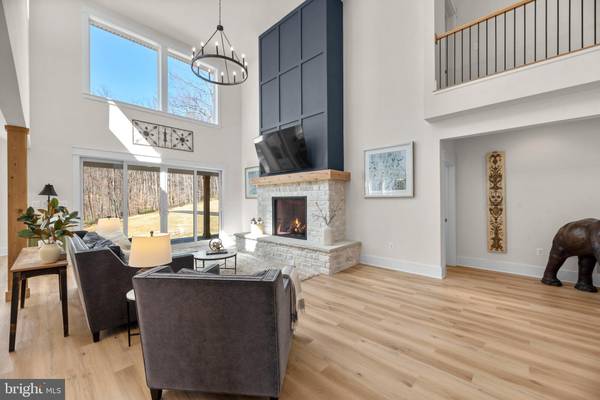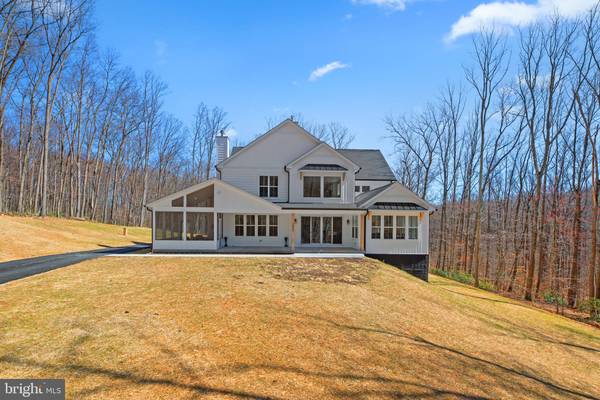$1,450,000
$1,550,000
6.5%For more information regarding the value of a property, please contact us for a free consultation.
6 Beds
7 Baths
7,056 SqFt
SOLD DATE : 05/31/2023
Key Details
Sold Price $1,450,000
Property Type Single Family Home
Sub Type Detached
Listing Status Sold
Purchase Type For Sale
Square Footage 7,056 sqft
Price per Sqft $205
Subdivision None Available
MLS Listing ID MDFR2031970
Sold Date 05/31/23
Style Contemporary,Craftsman
Bedrooms 6
Full Baths 6
Half Baths 1
HOA Y/N N
Abv Grd Liv Area 5,656
Originating Board BRIGHT
Year Built 2022
Annual Tax Amount $1,517
Tax Year 2023
Lot Size 5.310 Acres
Acres 5.31
Property Description
This magnificent six-bedroom, six-and-a-half-bath home, newly constructed by renowned builder Putnam Homes, boasts luxury, sophistication, privacy, and elegance. Exquisitely sited on a premium and private 5.31 acre lot, this ultra-luxe home spans an impressive 8,500+ square feet, includes high ceilings, soaring windows and glass doors flooding the interior of the home with natural light. Welcomed into a spacious central foyer, you are greeted by an abundance of natural light that floods the expansive living areas through oversized windows and glass doors, creating a warm and inviting atmosphere. The foyer opens to an extensive living room adorned with the finest finishes and ambient lighting, making it the perfect place to entertain. The living room features an oversized gas fireplace with a custom mantle and floor to ceiling surround, and a dramatic glass wall/sliding door that provides access to the outside porch and terrace with fireplace. Indulge in the ultimate culinary experience in this splendid, fully-equipped kitchen with abundant, custom cabinetry and quartz countertops. The luxury appliance package includes a professional range with six gas burners, griddle and two ovens; dual built-in over-under refrigerators with ice-makers, and dishwasher. Not to be missed, the custom walk-in pantry provides ample storage for the whole family. On the main level, the large primary suite boasts serene views, providing the perfect backdrop for your ultimate relaxation, complete with private access to screened in three-season room and woodburning fireplace. Immerse yourself in luxury with an opulent primary bath, complete with a free standing soaking tub, dual vanities, large shower, and private commode, as well as two huge walk-in closets and a private office or sitting room. Making your way upstairs, you will find a full in-law/nanny/guest quarters complete with full kitchen, living space, full bath, bedroom and private laundry over the 3 car garage. Four additional bedrooms, two full baths and a family lounge round out the upper level. The spacious, walkout basement features an expansive recreation room with full wet bar, additional bedroom or exercise room, full bathroom and storage space. The extensive outdoor living spaces includes a covered porch, three-season terrace with wood burning fire place, and a rear deck and grilling area (gas line ready to hook up your grill!). This is a completely turnkey home that is ready for you to enjoy ASAP. All of the hard work has already been done and it shows! Every detail has been carefully considered to provide a truly luxurious living experience.
Location
State MD
County Frederick
Zoning RESIDENTIAL
Rooms
Other Rooms Dining Room, Primary Bedroom, Sitting Room, Bedroom 2, Bedroom 3, Bedroom 4, Bedroom 5, Kitchen, Den, Foyer, Breakfast Room, Exercise Room, Great Room, In-Law/auPair/Suite, Laundry, Loft, Mud Room, Recreation Room, Storage Room, Bathroom 2, Bathroom 3, Primary Bathroom, Full Bath, Half Bath, Screened Porch
Basement Daylight, Full, Full, Fully Finished, Heated, Improved, Walkout Level, Windows
Main Level Bedrooms 1
Interior
Interior Features 2nd Kitchen, Additional Stairway, Bar, Breakfast Area, Carpet, Dining Area, Entry Level Bedroom, Family Room Off Kitchen, Floor Plan - Open, Kitchen - Gourmet, Kitchen - Island, Laundry Chute, Pantry, Primary Bath(s), Recessed Lighting, Soaking Tub, Stall Shower, Upgraded Countertops, Walk-in Closet(s), Wet/Dry Bar, Wood Floors
Hot Water Electric, Multi-tank
Heating Heat Pump(s)
Cooling Central A/C
Fireplaces Number 2
Fireplaces Type Gas/Propane, Mantel(s), Wood
Equipment Built-In Range, Dishwasher, Disposal, Dryer, Energy Efficient Appliances, Exhaust Fan, Extra Refrigerator/Freezer, Microwave, Oven/Range - Gas, Range Hood, Refrigerator, Six Burner Stove, Washer, Water Heater
Furnishings No
Fireplace Y
Window Features Screens
Appliance Built-In Range, Dishwasher, Disposal, Dryer, Energy Efficient Appliances, Exhaust Fan, Extra Refrigerator/Freezer, Microwave, Oven/Range - Gas, Range Hood, Refrigerator, Six Burner Stove, Washer, Water Heater
Heat Source Electric
Laundry Has Laundry, Main Floor
Exterior
Garage Garage - Front Entry, Garage Door Opener, Inside Access
Garage Spaces 19.0
Waterfront N
Water Access N
View Trees/Woods
Accessibility None
Parking Type Attached Garage, Driveway, Parking Lot
Attached Garage 3
Total Parking Spaces 19
Garage Y
Building
Lot Description Flag, Stream/Creek, Trees/Wooded
Story 3
Foundation Concrete Perimeter
Sewer Perc Approved Septic
Water Well
Architectural Style Contemporary, Craftsman
Level or Stories 3
Additional Building Above Grade, Below Grade
New Construction N
Schools
School District Frederick County Public Schools
Others
Pets Allowed Y
Senior Community No
Tax ID 1114588380
Ownership Fee Simple
SqFt Source Assessor
Special Listing Condition Standard
Pets Description No Pet Restrictions
Read Less Info
Want to know what your home might be worth? Contact us for a FREE valuation!

Our team is ready to help you sell your home for the highest possible price ASAP

Bought with Antonia Ketabchi • Redfin Corp

"My job is to find and attract mastery-based agents to the office, protect the culture, and make sure everyone is happy! "






