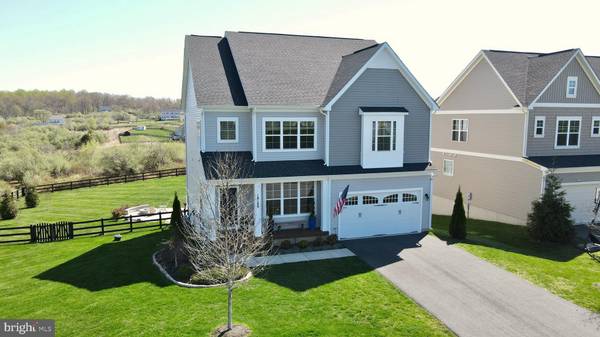$1,000,000
$974,900
2.6%For more information regarding the value of a property, please contact us for a free consultation.
5 Beds
4 Baths
4,409 SqFt
SOLD DATE : 05/31/2023
Key Details
Sold Price $1,000,000
Property Type Single Family Home
Sub Type Detached
Listing Status Sold
Purchase Type For Sale
Square Footage 4,409 sqft
Price per Sqft $226
Subdivision Round Hill
MLS Listing ID VALO2047120
Sold Date 05/31/23
Style Craftsman
Bedrooms 5
Full Baths 3
Half Baths 1
HOA Fees $73/mo
HOA Y/N Y
Abv Grd Liv Area 3,209
Originating Board BRIGHT
Year Built 2018
Annual Tax Amount $8,224
Tax Year 2023
Lot Size 0.550 Acres
Acres 0.55
Property Description
Gorgeous Beckner Model built by Brookfield Residential in Round Hill's sought after Bluffs at Sleeter Lake community. This amenity-filled neighborhood is perfect for paddling, playing, and picnicking. FIOS high speed internet here! This home sits on an exceptional lot just over 1/2 acre and boasts over 4,000 square feet of living space. Step inside via the charming front porch to an abundance of light flowing in from the additional windows in the living room. The study is tucked away at the rear of the home for privacy. The kitchen is well stocked with custom counter to ceiling backsplash tile, gourmet stainless steel appliances including the vented microwave and opens to a spacious family room with abundant natural light from the additional windows. The second level greets you with a loft, bringing a light filled and open feel. The primary owner's suite with its grand entrance features a gorgeous tray ceiling, a luxurious bathroom and a large walk in closet with custom shelving. There are three spacious secondary bedrooms as well as a conveniently located laundry room. The lower level, which walks out to the extensive patio and fully fenced back yard, leaves nothing to be desired, with a 5th bedroom, finished recreation room, a full bath and is plumbed for a wet bar. There is extensive hardscape, a salt water hot tub, and a screened in portion of the deck which looks out to a beautiful view of Sleeter Lake. A custom workshop with double set of french doors sits under the deck as well. Home features a huge 75 gallon water heater and a water softening system. Kitchen has a reverse osmosis drinking water system for filtered water any time. Don't wait!
Location
State VA
County Loudoun
Zoning PDH3
Rooms
Other Rooms Living Room, Dining Room, Primary Bedroom, Bedroom 2, Bedroom 3, Bedroom 4, Bedroom 5, Kitchen, Family Room, Foyer, Great Room, Laundry, Loft, Mud Room, Office, Recreation Room, Bathroom 2, Bathroom 3, Primary Bathroom, Half Bath
Basement Full, Fully Finished, Heated, Improved, Interior Access, Outside Entrance, Rear Entrance, Walkout Level
Interior
Interior Features Attic, Carpet, Ceiling Fan(s), Chair Railings, Combination Kitchen/Dining, Combination Dining/Living, Crown Moldings, Dining Area, Family Room Off Kitchen, Floor Plan - Open, Kitchen - Gourmet, Kitchen - Island, Pantry, Primary Bath(s), Stall Shower, Tub Shower, Upgraded Countertops, Walk-in Closet(s), Wood Floors
Hot Water Natural Gas
Heating Forced Air
Cooling Central A/C, Ceiling Fan(s)
Flooring Carpet, Ceramic Tile
Fireplaces Number 1
Fireplaces Type Fireplace - Glass Doors, Gas/Propane, Mantel(s)
Equipment Built-In Microwave, Cooktop, Dishwasher, Disposal, Dryer, Exhaust Fan, Humidifier, Icemaker, Oven - Wall, Oven - Single, Refrigerator, Stainless Steel Appliances, Washer, Water Conditioner - Owned
Fireplace Y
Appliance Built-In Microwave, Cooktop, Dishwasher, Disposal, Dryer, Exhaust Fan, Humidifier, Icemaker, Oven - Wall, Oven - Single, Refrigerator, Stainless Steel Appliances, Washer, Water Conditioner - Owned
Heat Source Natural Gas
Laundry Has Laundry, Upper Floor
Exterior
Exterior Feature Deck(s), Patio(s), Porch(es), Screened
Garage Garage - Front Entry, Garage Door Opener, Inside Access
Garage Spaces 2.0
Fence Rear
Waterfront N
Water Access N
Roof Type Shingle
Accessibility None
Porch Deck(s), Patio(s), Porch(es), Screened
Parking Type Attached Garage, Driveway
Attached Garage 2
Total Parking Spaces 2
Garage Y
Building
Lot Description Cleared, Landscaping
Story 3
Foundation Permanent
Sewer Public Sewer
Water Public
Architectural Style Craftsman
Level or Stories 3
Additional Building Above Grade, Below Grade
Structure Type 9'+ Ceilings,Tray Ceilings
New Construction N
Schools
Elementary Schools Mountain View
Middle Schools Harmony
High Schools Woodgrove
School District Loudoun County Public Schools
Others
Senior Community No
Tax ID 557252775000
Ownership Fee Simple
SqFt Source Assessor
Security Features Carbon Monoxide Detector(s),Exterior Cameras,Smoke Detector
Special Listing Condition Standard
Read Less Info
Want to know what your home might be worth? Contact us for a FREE valuation!

Our team is ready to help you sell your home for the highest possible price ASAP

Bought with Rachael M Kim • RE/MAX Gateway, LLC

"My job is to find and attract mastery-based agents to the office, protect the culture, and make sure everyone is happy! "






