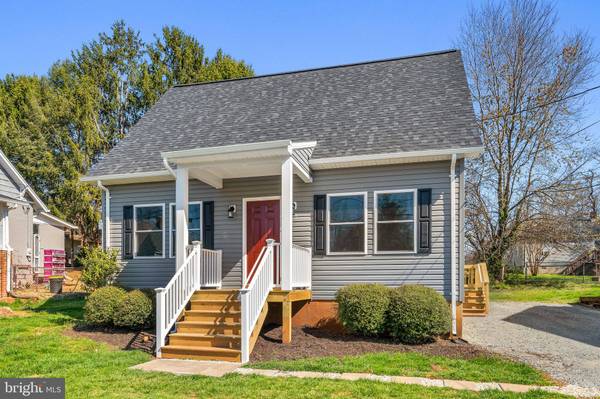$335,000
$325,000
3.1%For more information regarding the value of a property, please contact us for a free consultation.
3 Beds
2 Baths
1,260 SqFt
SOLD DATE : 06/01/2023
Key Details
Sold Price $335,000
Property Type Single Family Home
Sub Type Detached
Listing Status Sold
Purchase Type For Sale
Square Footage 1,260 sqft
Price per Sqft $265
Subdivision Metes & Bounds
MLS Listing ID VACU2004942
Sold Date 06/01/23
Style Cape Cod
Bedrooms 3
Full Baths 2
HOA Y/N N
Abv Grd Liv Area 1,260
Originating Board BRIGHT
Year Built 1987
Annual Tax Amount $842
Tax Year 2022
Lot Size 6,534 Sqft
Acres 0.15
Property Description
This adorable cape cod has been completely remodeled and updated with style and quality materials. Downright perfect three bedrooms and two full baths floorplan gives you plenty of space in this detached home. New architectural shingled roof, gutters, exterior siding, entirely new kitchen, windows, baths, Trane HVAC with ductwork, flooring, interior painting and fixtures all finished this year. Main level offers two bedrooms, full bath, living room and eat in kitchen. Upgraded granite countertops, stainless steel (Frigidaire and Whirlpool) appliances with nice dining space complete the kitchen. The entire upstairs is the primary bedroom suite with full bath and lots of closet space. Bright and fresh throughout. Move in ready, just unpack and start enjoying the absolute charm of Culpeper. Superior location for ease of access to Downtown Culpeper and beyond.
Location
State VA
County Culpeper
Zoning R1
Rooms
Other Rooms Living Room, Bedroom 2, Bedroom 3, Kitchen, Bedroom 1
Main Level Bedrooms 2
Interior
Interior Features Combination Kitchen/Dining, Entry Level Bedroom, Floor Plan - Traditional, Kitchen - Country, Kitchen - Table Space, Primary Bath(s), Upgraded Countertops
Hot Water Electric
Heating Heat Pump(s)
Cooling Central A/C
Flooring Laminate Plank
Equipment Built-In Microwave, Dishwasher, Icemaker, Oven/Range - Electric, Refrigerator
Furnishings No
Fireplace N
Window Features Double Pane
Appliance Built-In Microwave, Dishwasher, Icemaker, Oven/Range - Electric, Refrigerator
Heat Source Electric
Laundry Hookup, Main Floor
Exterior
Exterior Feature Porch(es)
Garage Spaces 2.0
Utilities Available Cable TV Available, Phone Available
Waterfront N
Water Access N
View City
Roof Type Architectural Shingle,Asphalt
Street Surface Paved
Accessibility None
Porch Porch(es)
Road Frontage State
Parking Type Driveway
Total Parking Spaces 2
Garage N
Building
Lot Description Front Yard, Level, Rear Yard
Story 2
Foundation Crawl Space
Sewer Public Sewer
Water Public
Architectural Style Cape Cod
Level or Stories 2
Additional Building Above Grade, Below Grade
Structure Type Dry Wall
New Construction N
Schools
Elementary Schools Farmington
Middle Schools Floyd T. Binns
High Schools Eastern View
School District Culpeper County Public Schools
Others
Senior Community No
Tax ID 41A2 1 L 2A
Ownership Fee Simple
SqFt Source Assessor
Acceptable Financing Cash, Conventional, FHA, VA
Horse Property N
Listing Terms Cash, Conventional, FHA, VA
Financing Cash,Conventional,FHA,VA
Special Listing Condition Standard
Read Less Info
Want to know what your home might be worth? Contact us for a FREE valuation!

Our team is ready to help you sell your home for the highest possible price ASAP

Bought with Barbara J Winar • McEnearney Associates, Inc.

"My job is to find and attract mastery-based agents to the office, protect the culture, and make sure everyone is happy! "






