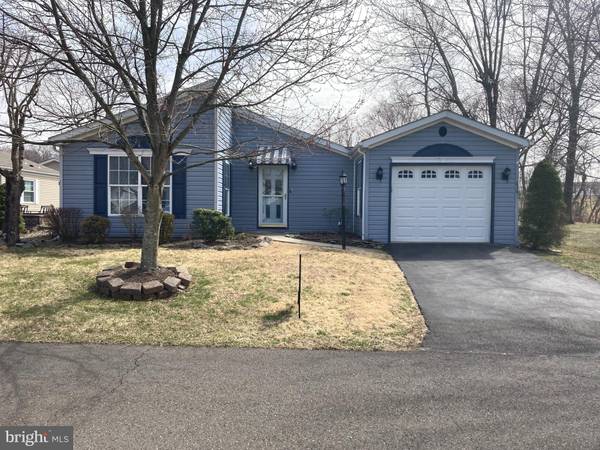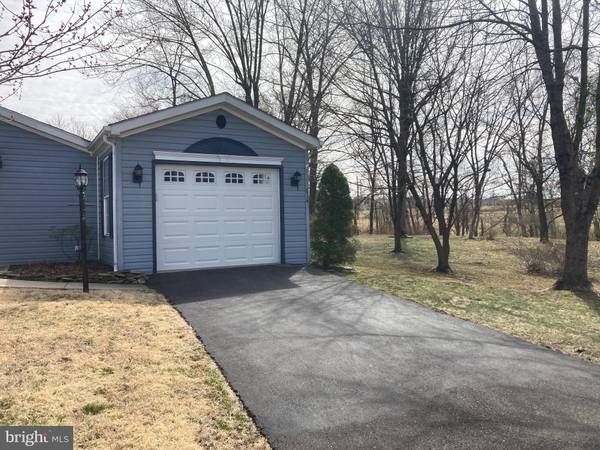$300,000
$359,900
16.6%For more information regarding the value of a property, please contact us for a free consultation.
2 Beds
2 Baths
1,726 SqFt
SOLD DATE : 05/31/2023
Key Details
Sold Price $300,000
Property Type Manufactured Home
Sub Type Manufactured
Listing Status Sold
Purchase Type For Sale
Square Footage 1,726 sqft
Price per Sqft $173
Subdivision Buckingham Springs
MLS Listing ID PABU2039894
Sold Date 05/31/23
Style Ranch/Rambler
Bedrooms 2
Full Baths 2
HOA Y/N N
Abv Grd Liv Area 1,726
Originating Board BRIGHT
Land Lease Amount 663.0
Land Lease Frequency Monthly
Year Built 1997
Annual Tax Amount $2,957
Tax Year 2023
Lot Dimensions 0.00 x 0.00
Property Description
MOTIVATED SELLER - MAKE AN OFFER!! A Huge, Spacious, Ritzcraft, Buckingham with a Garage Model home sits tucked away at the road's end and includes an additional sunroom with inspiring views of the open outdoors! As you enter the foyer you will notice a clothes closet to your left and a convenient utility room with a washer and dryer and several overhead cabinets for more storage. An open-concept, living room, dining room, and hallway with linen closet include Berber carpeting to meet the demands of high-traffic areas. To the right of the living room is the newer sunroom with superb arched windows that allow daily sunlight to pour in. This room also has newer carpeting and a built-in to support your technical needs. The sliding glass door leads directly onto an outdoor patio great for grilling and entertaining during summer. The roomy kitchen with new flooring, and plenty of cabinets and counter space, leads up front to the Den/Hobby room for many hours of fun. Two sizable bedrooms, one with a built-in and the primary with a walk-in closet are included for your comfort. The primary bathroom with new flooring has a huge soaking tub, shower stall, and a double sink. Last, but not least, is the utility door at the foyer that takes you into a one-car garage that includes a handy workshop perfect for completing those do-it-yourself projects around the home.
Location
State PA
County Bucks
Area Buckingham Twp (10106)
Zoning MHP
Rooms
Other Rooms Living Room, Dining Room, Bedroom 2, Kitchen, Den, Bedroom 1, Sun/Florida Room, Bathroom 2
Main Level Bedrooms 2
Interior
Hot Water Electric
Heating Heat Pump - Electric BackUp, Forced Air, Baseboard - Electric
Cooling Heat Pump(s), Central A/C
Heat Source Electric
Exterior
Garage Garage - Front Entry, Garage Door Opener
Garage Spaces 2.0
Waterfront N
Water Access N
Accessibility None
Parking Type Driveway, Attached Garage
Attached Garage 1
Total Parking Spaces 2
Garage Y
Building
Story 1
Sewer Community Septic Tank
Water Community
Architectural Style Ranch/Rambler
Level or Stories 1
Additional Building Above Grade, Below Grade
New Construction N
Schools
School District Central Bucks
Others
Senior Community Yes
Age Restriction 55
Tax ID 06-018-083 0566
Ownership Land Lease
SqFt Source Estimated
Special Listing Condition Standard
Read Less Info
Want to know what your home might be worth? Contact us for a FREE valuation!

Our team is ready to help you sell your home for the highest possible price ASAP

Bought with Karen Nader • Monument Sotheby's International Realty

"My job is to find and attract mastery-based agents to the office, protect the culture, and make sure everyone is happy! "






