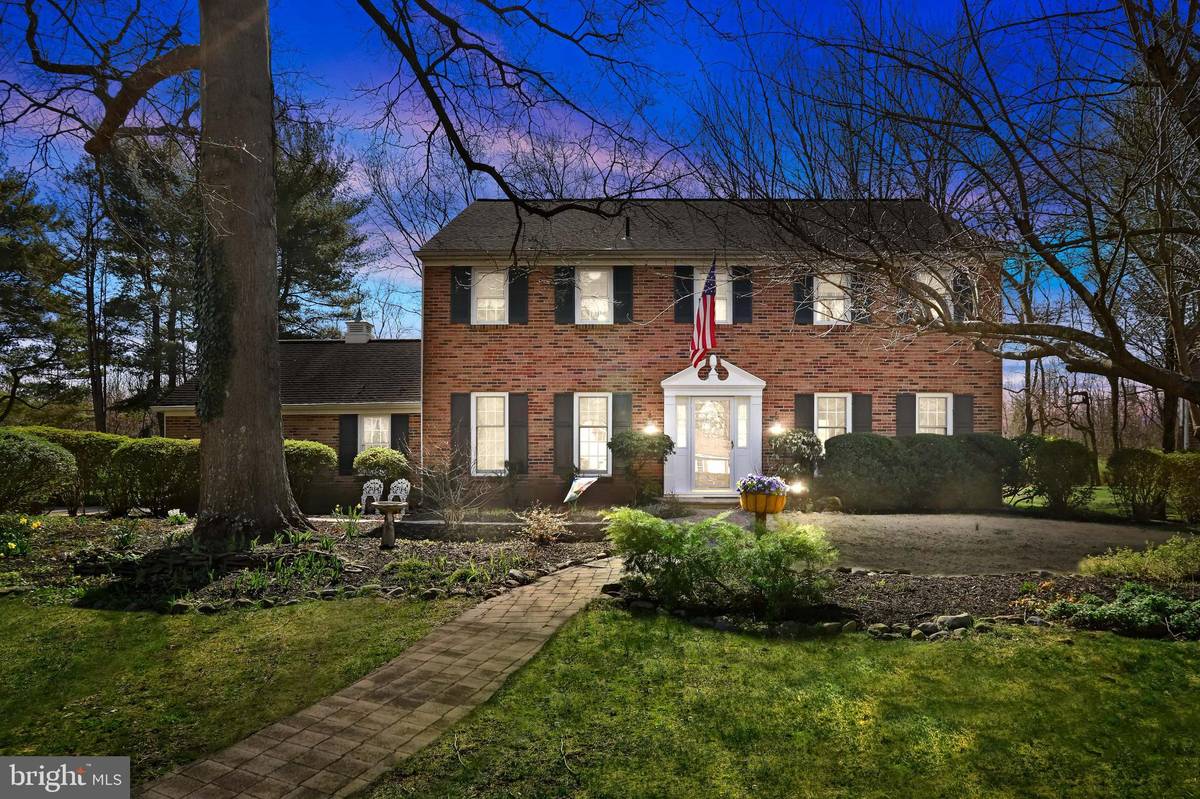$679,500
$620,000
9.6%For more information regarding the value of a property, please contact us for a free consultation.
4 Beds
3 Baths
2,872 SqFt
SOLD DATE : 06/05/2023
Key Details
Sold Price $679,500
Property Type Single Family Home
Sub Type Detached
Listing Status Sold
Purchase Type For Sale
Square Footage 2,872 sqft
Price per Sqft $236
Subdivision Park Town Estates
MLS Listing ID PABU2047830
Sold Date 06/05/23
Style Colonial
Bedrooms 4
Full Baths 2
Half Baths 1
HOA Y/N N
Abv Grd Liv Area 2,872
Originating Board BRIGHT
Year Built 1970
Annual Tax Amount $10,435
Tax Year 2022
Lot Size 0.379 Acres
Acres 0.38
Lot Dimensions x 150.00
Property Description
OPEN HOUSE THIS SATURDAY (4/22) FROM 12-2PM! Meticulously maintained home in a quintessential Yardley neighborhood! Enjoy quiet living and picturesque environs in this beautiful 4 bedroom, 2.5 bathroom home with finished basement, backing to acres of beautiful forest. The stately curb appeal stuns with incredible brick front, 2-car attached garage, gorgeous trees and extensive landscaping. You will notice this home has been extremely well cared for by the owners. Entering the 2-story foyer, you will immediately love the curved staircase and chandelier, tile and hardwood floors, along with tons of living space. The dining room is oversized and ideal for hosting wonderful celebratory gatherings. The first floor flows effortlessly from living room to family room to the sundrenched sun room featuring tons of windows, skylights, and French doors overlooking the highly desired spanning backyard, backing to acres of woods. Cozy up on cold nights in front of the recently installed gas fireplace. Giving the chef an amazing workspace, the eat-in kitchen includes large amounts of counterspace, tons of cabinetry, breakfast nook, additional sliding doors leading to the back yard and a custom window perfect for your house plants. Finishing out the main floor, you will find the powder room and upgraded laundry room with cabinetry, countertops, windows and sink! Flowing to the upper level, you will find four great bedrooms and two full bathrooms with upgrades. In the primary bedroom, enjoy an renovated ensuite, ample closet space, and hardwood floors. Three additional generously sized bedrooms await with an oversized full bath, ready for family and guests. In the finished basement, possibilities are endless for an office, playroom, or workshop. If this was not enough, the home features public utilities, a whole house generator (2021,) brand new water heater installation (2023,) and more. This home has enjoyed upgrades over the years including replaced roof, all replacement windows and skylights, replacement back doors, renovated ensuite, renovated kitchen and replaced appliances, replaced driveway, walks and patio, and so much more. Other features include recessed lights, sub panel in garage, and more. Located conveniently to shopping, major roads, parks, the train station, near New Hope/Newtown and NJ, and of course featuring the Delaware River just down the road, 343 Richard Rd can be immediately enjoyed. Schedule your showing today!
Location
State PA
County Bucks
Area Lower Makefield Twp (10120)
Zoning R2
Rooms
Other Rooms Living Room, Dining Room, Primary Bedroom, Bedroom 2, Bedroom 3, Bedroom 4, Kitchen, Family Room, Sun/Florida Room, Laundry, Primary Bathroom, Full Bath, Half Bath
Basement Fully Finished, Full
Interior
Interior Features Breakfast Area, Carpet, Ceiling Fan(s), Crown Moldings, Dining Area, Curved Staircase, Family Room Off Kitchen, Floor Plan - Open, Formal/Separate Dining Room, Kitchen - Eat-In, Primary Bath(s), Recessed Lighting, Skylight(s), Stall Shower, Tub Shower, Walk-in Closet(s), Wood Floors
Hot Water Natural Gas
Heating Forced Air
Cooling Central A/C
Flooring Carpet, Tile/Brick, Wood, Other
Fireplaces Number 1
Fireplaces Type Gas/Propane
Fireplace Y
Heat Source Natural Gas
Laundry Has Laundry, Washer In Unit, Dryer In Unit
Exterior
Exterior Feature Patio(s)
Garage Garage Door Opener, Inside Access, Oversized, Other
Garage Spaces 2.0
Waterfront N
Water Access N
View Trees/Woods
Roof Type Shingle
Accessibility None
Porch Patio(s)
Parking Type Attached Garage, Driveway
Attached Garage 2
Total Parking Spaces 2
Garage Y
Building
Lot Description Backs to Trees, Front Yard, Level, Landscaping, Rear Yard, SideYard(s)
Story 2
Foundation Other
Sewer Public Sewer
Water Public
Architectural Style Colonial
Level or Stories 2
Additional Building Above Grade, Below Grade
New Construction N
Schools
School District Pennsbury
Others
Senior Community No
Tax ID 20-047-184
Ownership Fee Simple
SqFt Source Assessor
Special Listing Condition Standard
Read Less Info
Want to know what your home might be worth? Contact us for a FREE valuation!

Our team is ready to help you sell your home for the highest possible price ASAP

Bought with Nancy J Goldberg • BHHS Fox & Roach -Yardley/Newtown

"My job is to find and attract mastery-based agents to the office, protect the culture, and make sure everyone is happy! "






