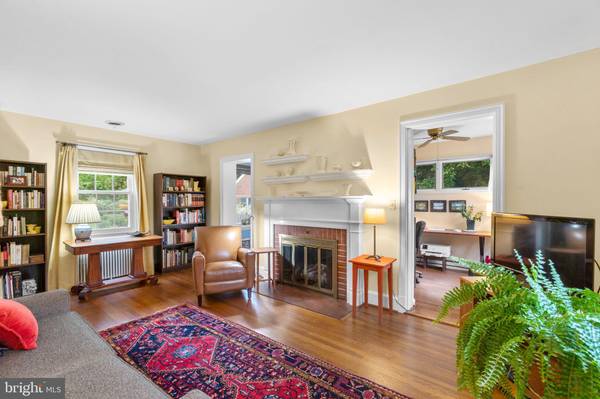$905,000
$800,000
13.1%For more information regarding the value of a property, please contact us for a free consultation.
4 Beds
3 Baths
1,302 SqFt
SOLD DATE : 06/05/2023
Key Details
Sold Price $905,000
Property Type Single Family Home
Sub Type Detached
Listing Status Sold
Purchase Type For Sale
Square Footage 1,302 sqft
Price per Sqft $695
Subdivision Woodside Park
MLS Listing ID MDMC2090584
Sold Date 06/05/23
Style Colonial
Bedrooms 4
Full Baths 2
Half Baths 1
HOA Y/N N
Abv Grd Liv Area 1,302
Originating Board BRIGHT
Year Built 1933
Annual Tax Amount $7,338
Tax Year 2022
Lot Size 7,620 Sqft
Acres 0.17
Property Description
OPEN HOUSE IS CANCELED, HOME IS NOW UNDER CONTRACT Welcome home to this elegant and classic center-hall colonial in beautiful Woodside Park. From breathtaking landscaping to thoughtful design choices and details throughout, you can feel the pride of ownership in all aspects of this home. Beautifully renovated and meticulously maintained, this home is move-in ready with a bright and spacious floor plan and original hardwood floors throughout. The main level boasts a light-filled living room with a gas fireplace and a formal dining room – perfect for entertaining. Just off the living room is additional space with a custom bay window that can be used as a home office or den. The renovated eat-in kitchen features white shaker cabinets, granite countertops, stainless-steel appliances and a walk-in pantry. A powder room and mudroom with access to the patio and back yard complete the first floor. The upper level greets you with a built-in window seat that can also double as storage. Three generous sized bedrooms and a renovated full bathroom round out the top floor. The lower level features a spacious family room/4th bedroom, beautiful, tiled floors, and a mini split system. It also contains a renovated full bath with a walk-in shower and linen closet. A separate area of the lower level currently provides space for utilities, washer/dryer, storage, and a workbench. The picture perfect, fully fenced back yard will be sure to captivate you. Host summer BBQs on the patio or enjoy tranquil mornings relaxing in the privacy of the beautiful gardens. This home has a 1-car detached garage and a paved driveway with ample parking. Great location close to parks, playgrounds, Sligo Creek trails, and all the restaurants, shops, and cultural activities of downtown Silver Spring. Quick access to the I-495 and just minutes to the Silver Spring Metro. Don't miss out on this incredible opportunity!
Location
State MD
County Montgomery
Zoning R60
Rooms
Other Rooms Living Room, Dining Room, Bedroom 2, Bedroom 3, Bedroom 4, Kitchen, Bedroom 1, Office, Utility Room, Bathroom 1, Bathroom 2, Half Bath
Basement Partially Finished, Improved, Heated, Outside Entrance
Interior
Interior Features Breakfast Area, Ceiling Fan(s), Floor Plan - Traditional, Formal/Separate Dining Room, Kitchen - Eat-In, Kitchen - Galley, Tub Shower, Upgraded Countertops, Wood Floors
Hot Water Natural Gas
Heating Radiator
Cooling Central A/C
Flooring Hardwood, Ceramic Tile
Fireplaces Number 1
Fireplaces Type Brick, Fireplace - Glass Doors, Mantel(s), Gas/Propane
Equipment Built-In Microwave, Dishwasher, Disposal, Oven/Range - Gas, Refrigerator, Stainless Steel Appliances, Stove, Washer, Water Heater, Dryer
Fireplace Y
Window Features Bay/Bow,Double Pane,Replacement
Appliance Built-In Microwave, Dishwasher, Disposal, Oven/Range - Gas, Refrigerator, Stainless Steel Appliances, Stove, Washer, Water Heater, Dryer
Heat Source Natural Gas
Laundry Basement
Exterior
Exterior Feature Patio(s)
Parking Features Additional Storage Area, Garage - Front Entry
Garage Spaces 4.0
Fence Fully
Water Access N
View Garden/Lawn
Roof Type Architectural Shingle
Accessibility Other
Porch Patio(s)
Total Parking Spaces 4
Garage Y
Building
Story 3
Foundation Other
Sewer Public Sewer
Water Public
Architectural Style Colonial
Level or Stories 3
Additional Building Above Grade, Below Grade
New Construction N
Schools
Elementary Schools Woodlin
Middle Schools Sligo
High Schools Albert Einstein
School District Montgomery County Public Schools
Others
Senior Community No
Tax ID 161301435483
Ownership Fee Simple
SqFt Source Assessor
Special Listing Condition Standard
Read Less Info
Want to know what your home might be worth? Contact us for a FREE valuation!

Our team is ready to help you sell your home for the highest possible price ASAP

Bought with Eva M Davis • Compass
"My job is to find and attract mastery-based agents to the office, protect the culture, and make sure everyone is happy! "






