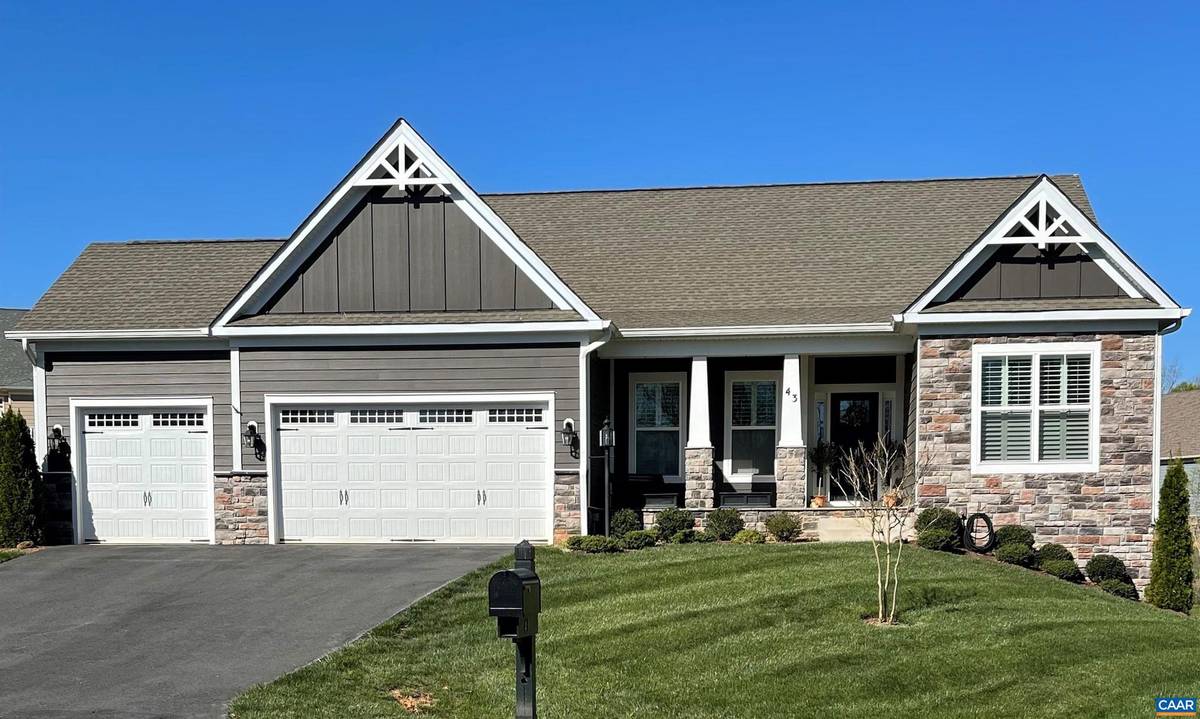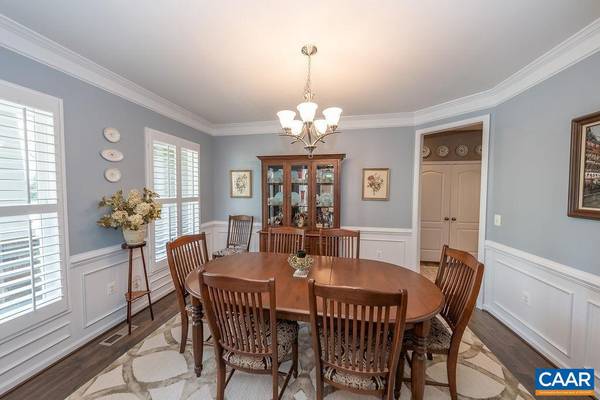$675,000
$700,000
3.6%For more information regarding the value of a property, please contact us for a free consultation.
4 Beds
3 Baths
3,055 SqFt
SOLD DATE : 06/06/2023
Key Details
Sold Price $675,000
Property Type Single Family Home
Sub Type Detached
Listing Status Sold
Purchase Type For Sale
Square Footage 3,055 sqft
Price per Sqft $220
Subdivision Spring Creek
MLS Listing ID 640699
Sold Date 06/06/23
Style Ranch/Rambler,Craftsman
Bedrooms 4
Full Baths 3
Condo Fees $1
HOA Fees $169/mo
HOA Y/N Y
Abv Grd Liv Area 2,042
Originating Board CAAR
Year Built 2019
Annual Tax Amount $3,425
Tax Year 2021
Lot Size 0.380 Acres
Acres 0.38
Property Description
You?re going to say yes to this address! Welcome to Atlantic Builders Custom built ranch style Chesapeake home. In this house upgrades abound! From the third parking spot added to the garage, stone around the base of the covered front porch. A grand foyer that measures 15? x 6? with two bedrooms to the right and a full bathroom in between them, and looking to the left is the formal dining room and looking straight forward you are greeted with the open design of the kitchen, café, and living room combo space the house lives cozy. You could even enjoy dinner in the screened in sun room that overlooks the back yard. The entrance to the garage is off of the kitchen and from there you walk past the utility room with the washer and dryer hook up, straight over to the grand master bedroom with dual walk-in closets. In the basement there is the unfinished utility room with lots of finishing possibilities. The finished rec room has a walk out to the stone paved patio perfect for enjoying the sunset. The bedroom down stairs feels like a master with an attached full bath and walk in closet. So many great details about this property to see they just can't all be listed! Someone will feel very lucky to be the next owners! Don't miss out!,Granite Counter,White Cabinets,Wood Cabinets,Fireplace in Rec Room
Location
State VA
County Louisa
Zoning R-1
Rooms
Other Rooms Living Room, Dining Room, Primary Bedroom, Breakfast Room, Sun/Florida Room, Recreation Room, Utility Room, Primary Bathroom, Full Bath, Additional Bedroom
Basement Full, Heated, Interior Access, Outside Entrance, Partially Finished, Sump Pump, Walkout Level
Main Level Bedrooms 3
Interior
Interior Features Breakfast Area, Kitchen - Island, Entry Level Bedroom
Heating Central
Cooling Central A/C
Fireplaces Type Gas/Propane
Equipment Washer/Dryer Hookups Only, Dishwasher, Disposal, Microwave, Oven - Wall, Cooktop
Fireplace N
Appliance Washer/Dryer Hookups Only, Dishwasher, Disposal, Microwave, Oven - Wall, Cooktop
Heat Source Electric
Exterior
Garage Other, Garage - Front Entry
Amenities Available Club House, Tot Lots/Playground, Security, Tennis Courts, Bar/Lounge, Basketball Courts, Community Center, Golf Club, Lake, Library, Meeting Room, Swimming Pool, Jog/Walk Path
Roof Type Architectural Shingle
Accessibility Other Bath Mod, Wheelchair Mod, 36\"+ wide Halls, Other, Kitchen Mod
Parking Type Attached Garage
Garage Y
Building
Lot Description Landscaping, Cul-de-sac
Story 1
Foundation Concrete Perimeter
Sewer Public Sewer
Water Public
Architectural Style Ranch/Rambler, Craftsman
Level or Stories 1
Additional Building Above Grade, Below Grade
New Construction N
Schools
Elementary Schools Moss-Nuckols
Middle Schools Louisa
High Schools Louisa
School District Louisa County Public Schools
Others
HOA Fee Include Common Area Maintenance,Health Club,Pool(s),Management,Road Maintenance,Trash
Ownership Other
Security Features Security System
Special Listing Condition Standard
Read Less Info
Want to know what your home might be worth? Contact us for a FREE valuation!

Our team is ready to help you sell your home for the highest possible price ASAP

Bought with JOSHUA D WHITE • STORY HOUSE REAL ESTATE

"My job is to find and attract mastery-based agents to the office, protect the culture, and make sure everyone is happy! "






