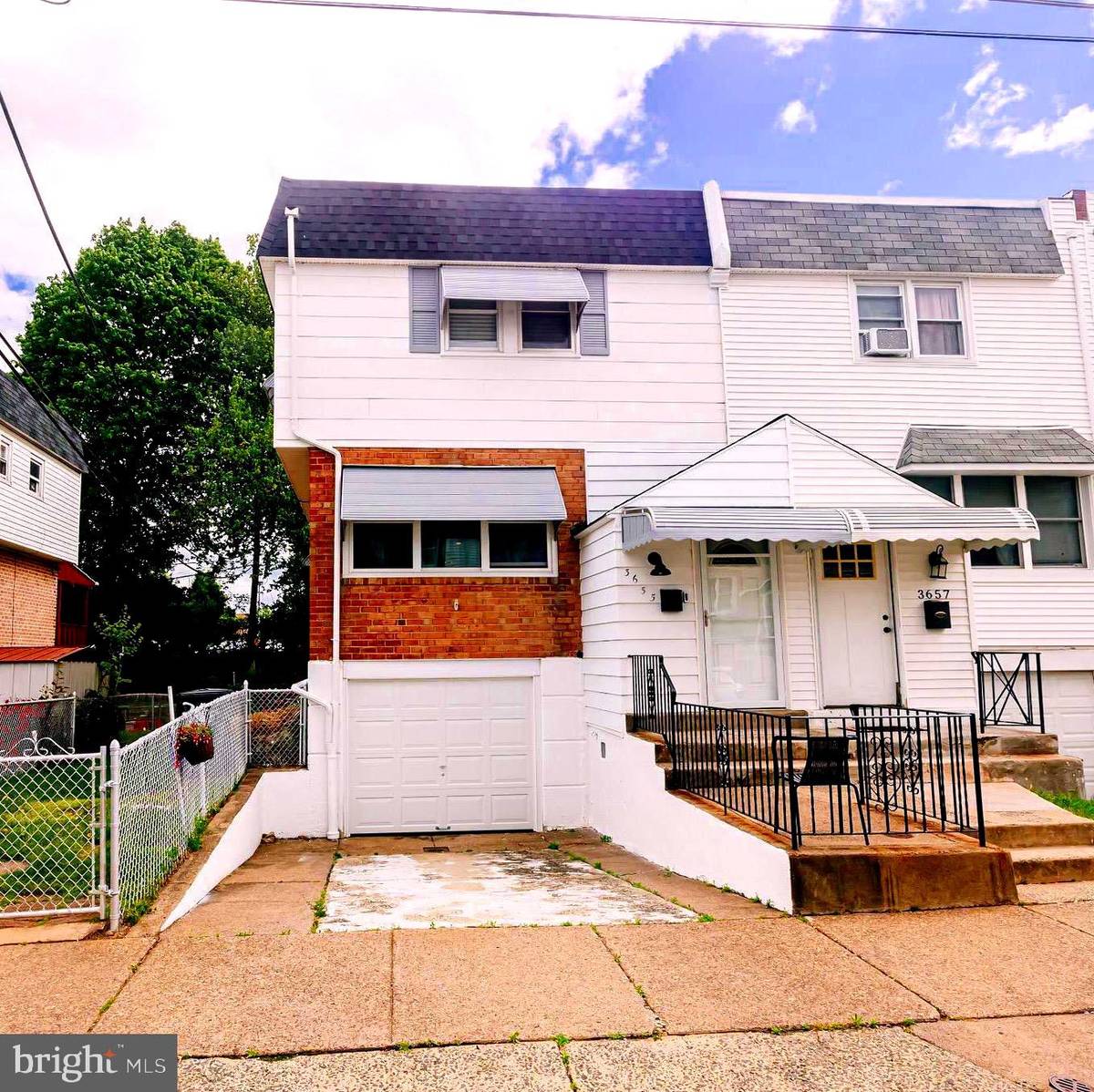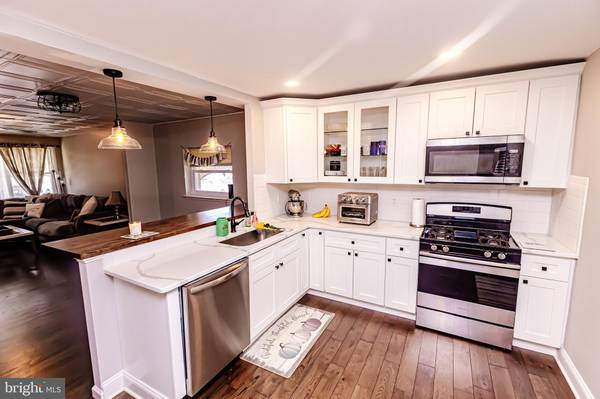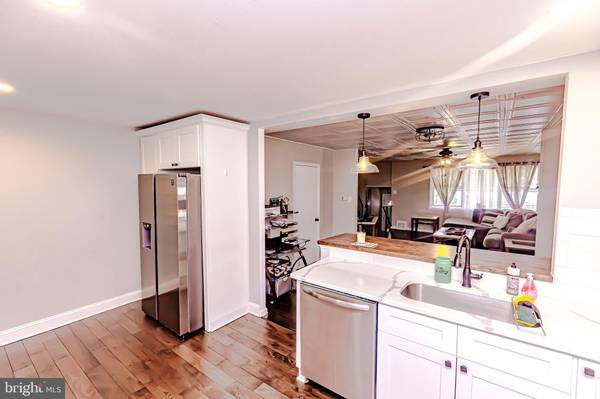$320,000
$320,000
For more information regarding the value of a property, please contact us for a free consultation.
3 Beds
2 Baths
1,260 SqFt
SOLD DATE : 06/09/2023
Key Details
Sold Price $320,000
Property Type Townhouse
Sub Type End of Row/Townhouse
Listing Status Sold
Purchase Type For Sale
Square Footage 1,260 sqft
Price per Sqft $253
Subdivision Morrell Park
MLS Listing ID PAPH2230396
Sold Date 06/09/23
Style Straight Thru
Bedrooms 3
Full Baths 1
Half Baths 1
HOA Y/N N
Abv Grd Liv Area 1,260
Originating Board BRIGHT
Year Built 1964
Annual Tax Amount $3,351
Tax Year 2023
Lot Size 3,484 Sqft
Acres 0.08
Property Description
Welcome to 3655 North Hereford... This remodeled end unit row offers 4 bedrooms, 1 full and 2 half baths. As you enter the home, the polished refurbished wood floors will welcome you into the living room that is freshly painted, crown molding, and new windows. The continuous hardwood floors bring you into the dining room with the open concept to the newly renovated kitchen. The kitchen offers white cabinetry, subway tile backsplash, stainless steel appliances, quartz countertop, and is accessed by a breakfast bar with a butcher block top and new lighting. The backyard covered deck off the kitchen has been refurbished, freshly painted and a relaxing space for morning coffee. The upper level offers three nice size bedrooms with good closet space, 6 panel closet doors and the refurbished hardwood floors. The master bedroom is oversized with a remodeled half bath (new vanity, new toilet and LVP flooring). The hallway full bath has also been remodeled with a new vanity, New toilet,LVP flooring,Mirror with lighting and neutral color paint. The lower level offers what could be the fourth bedroom currently being used as a gym with new LVP flooring,new drop ceiling, and freshly painted. The potential is endless in this space for an additional bedroom, family room or home office. The laundry area, a half bath and some closet space is also on this level. The one car garage offers inside access and was freshly painted. The fenced in backyard can be accessed from the sliding glass door to the lower level patio. New Roof, New furnace, New garage door, New entry/storm doors(3),New front windows,New front door awning.New dryer,New exterior paint…Nothing to do but unpack.Close to shopping, restaurants, schools and major highways. Come make this house your home
Location
State PA
County Philadelphia
Area 19114 (19114)
Zoning RSA4
Rooms
Other Rooms Living Room, Dining Room, Primary Bedroom, Bedroom 2, Bedroom 3, Bedroom 4, Kitchen, Bathroom 1, Half Bath
Basement Daylight, Partial, Garage Access, Improved, Outside Entrance, Interior Access, Walkout Level, Partially Finished
Interior
Interior Features Attic, Ceiling Fan(s), Crown Moldings, Dining Area, Floor Plan - Traditional, Kitchen - Eat-In, Tub Shower, Upgraded Countertops, Wainscotting, Wood Floors
Hot Water Natural Gas
Heating Forced Air
Cooling Central A/C
Flooring Hardwood
Equipment Built-In Microwave, Dishwasher, Dryer, Oven - Self Cleaning, Oven/Range - Gas, Refrigerator, Stainless Steel Appliances, Washer
Fireplace N
Window Features Replacement,Sliding
Appliance Built-In Microwave, Dishwasher, Dryer, Oven - Self Cleaning, Oven/Range - Gas, Refrigerator, Stainless Steel Appliances, Washer
Heat Source Natural Gas
Laundry Lower Floor
Exterior
Exterior Feature Deck(s), Patio(s)
Garage Inside Access, Garage - Front Entry
Garage Spaces 3.0
Fence Chain Link, Fully
Waterfront N
Water Access N
Roof Type Shingle
Accessibility None
Porch Deck(s), Patio(s)
Parking Type Attached Garage, Driveway, On Street
Attached Garage 1
Total Parking Spaces 3
Garage Y
Building
Lot Description Rear Yard, SideYard(s)
Story 3
Foundation Concrete Perimeter, Block
Sewer Public Sewer
Water Public
Architectural Style Straight Thru
Level or Stories 3
Additional Building Above Grade
Structure Type Dry Wall
New Construction N
Schools
School District The School District Of Philadelphia
Others
Senior Community No
Tax ID 661256600
Ownership Fee Simple
SqFt Source Estimated
Acceptable Financing Cash, FHA, VA, Conventional
Listing Terms Cash, FHA, VA, Conventional
Financing Cash,FHA,VA,Conventional
Special Listing Condition Standard
Read Less Info
Want to know what your home might be worth? Contact us for a FREE valuation!

Our team is ready to help you sell your home for the highest possible price ASAP

Bought with Amin Z Beyah • BHHS Fox & Roach-Chestnut Hill

"My job is to find and attract mastery-based agents to the office, protect the culture, and make sure everyone is happy! "






