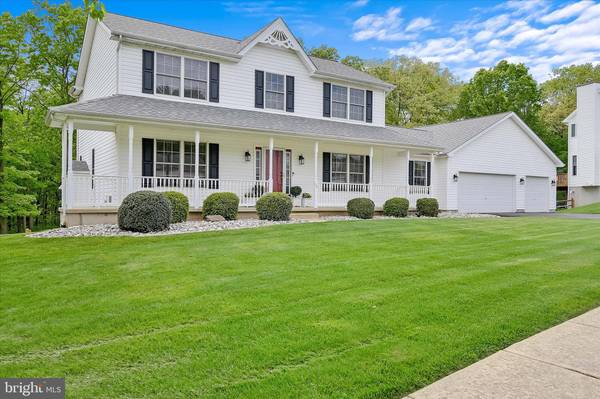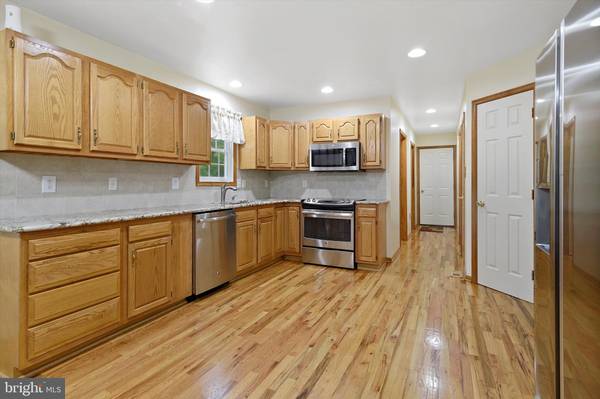$480,008
$450,000
6.7%For more information regarding the value of a property, please contact us for a free consultation.
4 Beds
3 Baths
3,642 SqFt
SOLD DATE : 06/09/2023
Key Details
Sold Price $480,008
Property Type Single Family Home
Sub Type Detached
Listing Status Sold
Purchase Type For Sale
Square Footage 3,642 sqft
Price per Sqft $131
Subdivision Whitaker Woods
MLS Listing ID MDCC2008886
Sold Date 06/09/23
Style Colonial
Bedrooms 4
Full Baths 3
HOA Y/N N
Abv Grd Liv Area 2,324
Originating Board BRIGHT
Year Built 2002
Annual Tax Amount $3,430
Tax Year 2022
Lot Size 1.280 Acres
Acres 1.28
Property Description
Over 3,500 finished square feet in this stunning, crisply neutral four bedroom, three car garage colonial in sought after Whitaker Woods sited on an oversized level 1.28 acre lot backing to woods! This home is absolutely spotless and the floor plan offers three finished levels of living space including a main level Bedroom and a full bath that could be ideal for multi generational living needs. The main level also features an updated kitchen with granite counters that opens to the spacious family room with gas fireplace and pellet insert. Also on the main level there is a formal dining room and updated laundry. Just off of the kitchen you will find a screened porch and extensive decking overlooking the fenced rear yard. Upstairs you find a primary suite and two additional exceptionally sized bedrooms. The fully finished walkout lower level is perfect for entertaining and has French doors (2021) that open to a private patio. There is a utility shed under the deck with plenty of room for lawn equipment and tractors. Other recent updates include HVAC 2019, Roof & Fence 2022, main floor full bath 2021, and whole house generator 2017. This home will not last long! Opportunity is knocking! Showings start Thursday May 4th at 2pm. Lawn Equipment not included.
Location
State MD
County Cecil
Zoning ST
Rooms
Other Rooms Living Room, Primary Bedroom, Bedroom 2, Bedroom 4, Kitchen, Basement, Bathroom 3, Primary Bathroom, Full Bath
Basement Fully Finished
Main Level Bedrooms 1
Interior
Interior Features Carpet, Ceiling Fan(s), Combination Kitchen/Dining, Floor Plan - Traditional, Stove - Pellet, Walk-in Closet(s), Wood Floors
Hot Water Propane
Heating Other
Cooling Central A/C
Flooring Carpet, Hardwood
Fireplaces Number 1
Equipment Built-In Microwave, Dishwasher, Dryer, Exhaust Fan, Washer, Stove, Stainless Steel Appliances, Refrigerator
Fireplace Y
Window Features Screens
Appliance Built-In Microwave, Dishwasher, Dryer, Exhaust Fan, Washer, Stove, Stainless Steel Appliances, Refrigerator
Heat Source Other
Laundry Upper Floor
Exterior
Garage Garage - Rear Entry
Garage Spaces 3.0
Fence Split Rail, Rear
Waterfront N
Water Access N
Accessibility None
Parking Type Attached Garage
Attached Garage 3
Total Parking Spaces 3
Garage Y
Building
Story 3
Foundation Other
Sewer Public Sewer
Water Well
Architectural Style Colonial
Level or Stories 3
Additional Building Above Grade, Below Grade
New Construction N
Schools
Elementary Schools Bay View
Middle Schools North East
High Schools North East
School District Cecil County Public Schools
Others
Senior Community No
Tax ID 0805117402
Ownership Fee Simple
SqFt Source Assessor
Acceptable Financing Cash, FHA, VA, Conventional
Listing Terms Cash, FHA, VA, Conventional
Financing Cash,FHA,VA,Conventional
Special Listing Condition Standard
Read Less Info
Want to know what your home might be worth? Contact us for a FREE valuation!

Our team is ready to help you sell your home for the highest possible price ASAP

Bought with James F Ferguson • EXIT Preferred Realty, LLC

"My job is to find and attract mastery-based agents to the office, protect the culture, and make sure everyone is happy! "






