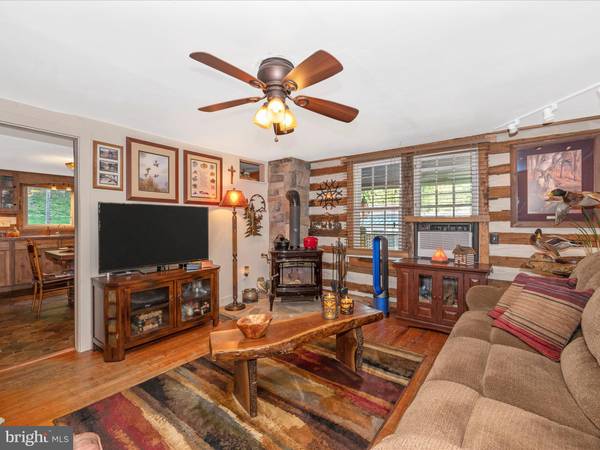$475,000
$495,000
4.0%For more information regarding the value of a property, please contact us for a free consultation.
3 Beds
3 Baths
1,932 SqFt
SOLD DATE : 06/14/2023
Key Details
Sold Price $475,000
Property Type Single Family Home
Sub Type Detached
Listing Status Sold
Purchase Type For Sale
Square Footage 1,932 sqft
Price per Sqft $245
Subdivision None Available
MLS Listing ID MDFR2034514
Sold Date 06/14/23
Style Log Home
Bedrooms 3
Full Baths 2
Half Baths 1
HOA Y/N N
Abv Grd Liv Area 1,932
Originating Board BRIGHT
Year Built 1950
Annual Tax Amount $3,120
Tax Year 2022
Lot Size 0.615 Acres
Acres 0.61
Property Description
Nature lovers, this is your mountain Oasis. The wildlife that stops by to visit is stunning. Charming remodeled log cabin is the perfect place to get away. Starting with the quiet front porch, to the newer trex deck on the back, the tiered garden for your plants, (Sellers have already planted their tomatoes and peppers) to the newly installed Hot Springs brand Hot tub where you can look at the moon and the stars while taking a long hot soak. Stunning Primary Suite addition, with Hardy Board concrete siding completed in 2019. Bedroom has custom Hickory built-in's, vaulted ceiling, walk in closet and propane fireplace. Addition has Luxury Life proof vinyl Plank flooring. Primary bath with large walk in shower with 2 shower heads, Silestone countertops and Custom Hickory cabinets. Another bedroom on the first level with jack & Jill full bath with Silestone countertops and Hickory custom built-ins, that open to hall. Plus the powder room. There is also Office/Den space on the main level with custom built-ins that can easily be turned in to bedroom space. 2 rooms on the upper level can be used as bedrooms as well. Large kitchen with table space, has tons of counter space and lots of cabinets. Stainless appliances. The heating system is Oil Filled Electric baseboard heat. Very toasty in the winter. 3 year old Hearthstone brand Soapstone lined, enamel finished Wood stove with Quartz glass window in the living room has had duct system with fan added to distribute heat throughout the house. Septic system replaced in 2016, last pumped in 2021, and whole house generator if the power goes out, less than a year old. Hiking and fishing at nearby park. House is in great shape, So many updates & upgrades in the last 7 years, but being sold "As Is". You can feel your stress levels drop when you come on the property.
Location
State MD
County Frederick
Zoning R
Rooms
Other Rooms Living Room, Primary Bedroom, Bedroom 2, Bedroom 3, Kitchen, Laundry, Office, Bathroom 2, Bonus Room, Primary Bathroom, Half Bath
Main Level Bedrooms 2
Interior
Interior Features Combination Kitchen/Dining, Wood Floors, Built-Ins, Entry Level Bedroom, Floor Plan - Traditional, Kitchen - Eat-In, Kitchen - Table Space, Primary Bath(s), Stall Shower, Stove - Wood, Walk-in Closet(s)
Hot Water Electric
Heating Wood Burn Stove, Baseboard - Hot Water
Cooling Window Unit(s)
Flooring Ceramic Tile, Hardwood, Laminate Plank
Fireplaces Number 1
Equipment Dryer, Microwave, Oven/Range - Electric, Refrigerator, Washer
Fireplace N
Window Features Screens
Appliance Dryer, Microwave, Oven/Range - Electric, Refrigerator, Washer
Heat Source Electric, Wood
Laundry Main Floor
Exterior
Exterior Feature Porch(es), Deck(s)
Garage Spaces 3.0
Utilities Available Cable TV Available, Propane
Waterfront N
Water Access N
View Trees/Woods
Roof Type Metal
Accessibility None
Porch Porch(es), Deck(s)
Parking Type Off Street
Total Parking Spaces 3
Garage N
Building
Lot Description Backs to Trees, Irregular, Mountainous, Partly Wooded, Private, Rear Yard, Rural
Story 1.5
Foundation Crawl Space
Sewer Private Septic Tank
Water Well
Architectural Style Log Home
Level or Stories 1.5
Additional Building Above Grade, Below Grade
Structure Type Log Walls,Dry Wall
New Construction N
Schools
Elementary Schools Lewistown
Middle Schools Thurmont
High Schools Catoctin
School District Frederick County Public Schools
Others
Pets Allowed N
Senior Community No
Tax ID 1120406364
Ownership Fee Simple
SqFt Source Assessor
Acceptable Financing Cash, Conventional, FHA, USDA, VA
Listing Terms Cash, Conventional, FHA, USDA, VA
Financing Cash,Conventional,FHA,USDA,VA
Special Listing Condition Standard
Read Less Info
Want to know what your home might be worth? Contact us for a FREE valuation!

Our team is ready to help you sell your home for the highest possible price ASAP

Bought with Gerly Oden • Keller Williams Realty Partners

"My job is to find and attract mastery-based agents to the office, protect the culture, and make sure everyone is happy! "






