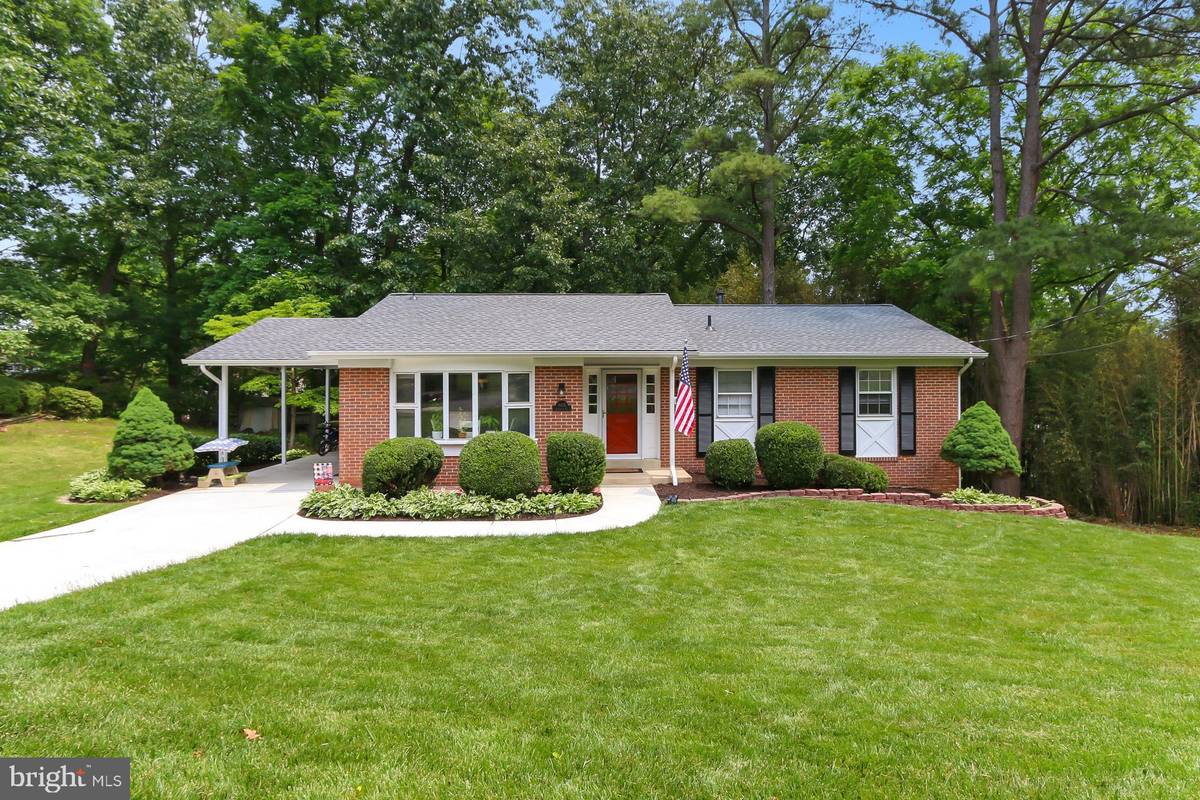$776,000
$765,000
1.4%For more information regarding the value of a property, please contact us for a free consultation.
4 Beds
3 Baths
2,449 SqFt
SOLD DATE : 06/14/2023
Key Details
Sold Price $776,000
Property Type Single Family Home
Sub Type Detached
Listing Status Sold
Purchase Type For Sale
Square Footage 2,449 sqft
Price per Sqft $316
Subdivision Keene Mill Manor
MLS Listing ID VAFX2128226
Sold Date 06/14/23
Style Traditional
Bedrooms 4
Full Baths 2
Half Baths 1
HOA Y/N N
Abv Grd Liv Area 1,324
Originating Board BRIGHT
Year Built 1963
Annual Tax Amount $8,226
Tax Year 2023
Lot Size 0.350 Acres
Acres 0.35
Property Description
Open House 12 to 3, Saturday May 27, 2023, and 11 to 1 Sunday May 28, 2023. Military transfer forces a move after just one year! Beautiful, completely remodeled, move-in ready home located on an over one-third acre lot, perfectly situated on a double cul-de-sac. Brand-new kitchen features stainless appliances, new 42” wood shaker cabinets, and quartz countertops. Enjoy everyday dining in the large kitchen table space filled with natural daylight through the large bay window. Luxury plank flooring flows from the foyer to the kitchen, living and dining rooms and hallway. The 3 spacious main level bedrooms have plush new, neutral carpeting. Both main level spa-like bathrooms (one a primary bathroom) have been completely remodeled and the lower-level powder room is brand new. The walk-out basement has a large family room with brand new carpeting, a large 4th bedroom, a bright laundry room and a roomy storage room. All rooms feature recessed lighting. HVAC 2017, roof 2021 and a professionally installed (2022) drainage system with a transferable lifetime of the structure warranty, ensuring water management and worry-free living. Nearby, you can follow the wooded pathways to the creek and the paved “Accotink Stream Valley” portion of the 40-mile-long Cross-County Trail leading to Lake Accotink just over a mile away. Super, close-in location close to almost every major commuter route and minutes from the Franconia/Springfield blue line Metro as well as the Rolling Road or Springfield Virginia Railway Express. 13 miles to the Pentagon (Bus stop for Express bus to the Pentagon is steps away), 8 miles from Fort Belvoir and 4 miles from the National Geospatial-Intelligence Agency. An abundance of shopping choices including the Springfield Town Center, Whole Foods, Trader Joe’s, and a gourmet Giant. All in the top-rated Keene Mill ES, Irving MS and West Springfield HS pyramid (Elementary and High Schools have recently been completely renovated). A great place to call home!
Location
State VA
County Fairfax
Zoning 130
Rooms
Other Rooms Living Room, Dining Room, Primary Bedroom, Bedroom 2, Bedroom 3, Bedroom 4, Kitchen, Family Room, Foyer, Laundry, Storage Room, Bathroom 2, Primary Bathroom, Half Bath
Basement Full, Fully Finished, Walkout Level
Main Level Bedrooms 3
Interior
Interior Features Breakfast Area, Dining Area, Recessed Lighting, Carpet, Entry Level Bedroom, Floor Plan - Traditional, Kitchen - Eat-In, Primary Bath(s), Tub Shower, Window Treatments, Kitchen - Gourmet, Kitchen - Table Space, Pantry, Stall Shower, Upgraded Countertops
Hot Water Natural Gas
Heating Forced Air
Cooling Central A/C
Flooring Carpet, Luxury Vinyl Plank
Equipment Built-In Microwave, Dishwasher, Disposal, Icemaker, Refrigerator, Stove, Dryer - Gas, Exhaust Fan, Oven/Range - Gas, Stainless Steel Appliances, Water Heater
Fireplace N
Window Features Bay/Bow,Double Pane,Energy Efficient,Storm,Vinyl Clad
Appliance Built-In Microwave, Dishwasher, Disposal, Icemaker, Refrigerator, Stove, Dryer - Gas, Exhaust Fan, Oven/Range - Gas, Stainless Steel Appliances, Water Heater
Heat Source Natural Gas
Laundry Basement, Lower Floor
Exterior
Exterior Feature Patio(s)
Garage Spaces 3.0
Waterfront N
Water Access N
View Garden/Lawn
Roof Type Architectural Shingle
Accessibility Entry Slope <1'
Porch Patio(s)
Total Parking Spaces 3
Garage N
Building
Lot Description Cul-de-sac
Story 2
Foundation Block
Sewer Public Sewer
Water Public
Architectural Style Traditional
Level or Stories 2
Additional Building Above Grade, Below Grade
New Construction N
Schools
Elementary Schools Keene Mill
Middle Schools Irving
High Schools West Springfield
School District Fairfax County Public Schools
Others
Senior Community No
Tax ID 0794 02 0588
Ownership Fee Simple
SqFt Source Assessor
Security Features Smoke Detector
Acceptable Financing Cash, Conventional, FHA, VA
Listing Terms Cash, Conventional, FHA, VA
Financing Cash,Conventional,FHA,VA
Special Listing Condition Standard
Read Less Info
Want to know what your home might be worth? Contact us for a FREE valuation!

Our team is ready to help you sell your home for the highest possible price ASAP

Bought with Carmen S Carter-Howell • Samson Properties

"My job is to find and attract mastery-based agents to the office, protect the culture, and make sure everyone is happy! "






