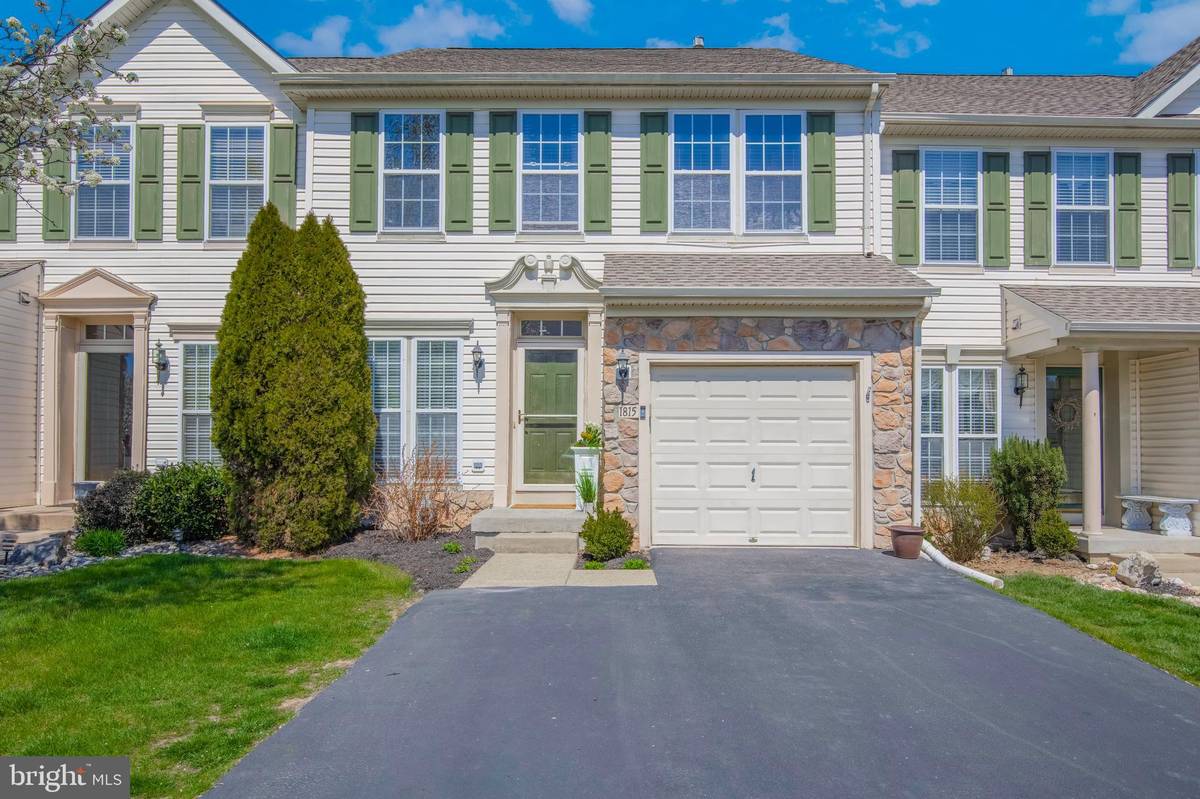$510,000
$510,000
For more information regarding the value of a property, please contact us for a free consultation.
3 Beds
3 Baths
2,570 SqFt
SOLD DATE : 06/14/2023
Key Details
Sold Price $510,000
Property Type Townhouse
Sub Type Interior Row/Townhouse
Listing Status Sold
Purchase Type For Sale
Square Footage 2,570 sqft
Price per Sqft $198
Subdivision Country Club Knoll
MLS Listing ID PABU2048580
Sold Date 06/14/23
Style Traditional
Bedrooms 3
Full Baths 2
Half Baths 1
HOA Fees $163/mo
HOA Y/N Y
Abv Grd Liv Area 1,970
Originating Board BRIGHT
Year Built 2003
Annual Tax Amount $5,290
Tax Year 2022
Lot Dimensions 25.00 x
Property Description
Look no further! This 3 bedroom, 2 1/2 bath, Townhouse features more than 2500 sq ft of spacious open floor plan living. Boasting 9-foot ceilings, recessed lighting and hardwood floors throughout the first floor. When you walk into the sun drenched main area you are greeted by a huge living room, formal dining room, and powder room. This easily flows into the 1 year old kitchen with all new appliances, flooring and beautiful granite countertops. The bright and airy sunroom takes you out through sliding glass doors to a large 10’x 11’ private deck. Back inside, the staircase to the second floor leads to cathedral ceilings throughout. You’ll find 2 good sized bedrooms that share 1 large full bath. To complete the second floor you’ll find the 3rd bedroom, magnificent en-suite primary with large windows that share the tranquil views of the wooded backyard area. The primary bath includes a double sink, stall shower and large soaking tub with a grand walk in closet. Huge bonus, second floor laundry area with storage and sink rounds out the second floor. The walk out lower level has just been newly finished with vinyl flooring, huge game/media/gym room, tons of storage space and an extra bonus room that could be anything you want it to be. (It is set up now as a spare 4th bedroom.) The basement door takes you back outside to the custom flagstone patio for all of your BBQ’ing and outside entertaining needs. As you walk back out of the front door you’ll find an oversized 1 car garage and a 2 car driveway. This location can’t be beat, close to Peddler’s Village, New Hope, Breweries and Wineries within 15 minutes, Washington’s Crossing, Shopping at the Shoppes at Valley Square in Warrington, Peace Valley Park and Tyler Park, plus downtown Doylestown is less than 5 miles away. All this and in the amazing Central Bucks School District. Don’t wait to book your showing. Showings begin Friday 5/5 at 9am.
Location
State PA
County Bucks
Area Warwick Twp (10151)
Zoning C3
Rooms
Basement Walkout Level, Fully Finished, Heated, Outside Entrance
Interior
Interior Features Ceiling Fan(s), Chair Railings, Dining Area, Family Room Off Kitchen, Formal/Separate Dining Room, Pantry, Primary Bath(s), Recessed Lighting, Soaking Tub, Upgraded Countertops, Walk-in Closet(s), Wood Floors
Hot Water Electric
Heating Forced Air
Cooling Central A/C
Flooring Hardwood, Carpet, Vinyl
Equipment Stainless Steel Appliances
Fireplace N
Appliance Stainless Steel Appliances
Heat Source Electric
Laundry Upper Floor
Exterior
Garage Garage - Front Entry, Garage Door Opener
Garage Spaces 3.0
Waterfront N
Water Access N
Roof Type Shingle
Accessibility None
Parking Type Attached Garage, Driveway
Attached Garage 1
Total Parking Spaces 3
Garage Y
Building
Story 2
Foundation Concrete Perimeter
Sewer Public Sewer
Water Public
Architectural Style Traditional
Level or Stories 2
Additional Building Above Grade, Below Grade
New Construction N
Schools
Elementary Schools Warwick
Middle Schools Holicong
High Schools Central Bucks High School East
School District Central Bucks
Others
HOA Fee Include Snow Removal,Trash,Lawn Maintenance,Common Area Maintenance,Ext Bldg Maint
Senior Community No
Tax ID 51-028-277
Ownership Fee Simple
SqFt Source Assessor
Horse Property N
Special Listing Condition Standard
Read Less Info
Want to know what your home might be worth? Contact us for a FREE valuation!

Our team is ready to help you sell your home for the highest possible price ASAP

Bought with Veronika Shumkova • Dan Realty

"My job is to find and attract mastery-based agents to the office, protect the culture, and make sure everyone is happy! "






