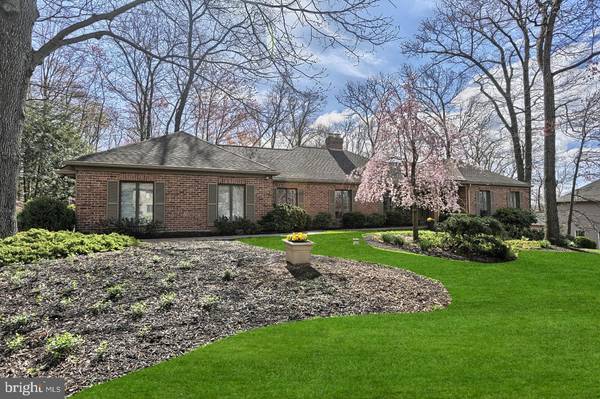$410,000
$415,000
1.2%For more information regarding the value of a property, please contact us for a free consultation.
4 Beds
4 Baths
3,402 SqFt
SOLD DATE : 07/02/2018
Key Details
Sold Price $410,000
Property Type Single Family Home
Sub Type Detached
Listing Status Sold
Purchase Type For Sale
Square Footage 3,402 sqft
Price per Sqft $120
Subdivision Mountaindale
MLS Listing ID 1000448490
Sold Date 07/02/18
Style Ranch/Rambler
Bedrooms 4
Full Baths 3
Half Baths 1
HOA Y/N N
Abv Grd Liv Area 2,589
Originating Board BRIGHT
Year Built 1987
Annual Tax Amount $8,698
Tax Year 2018
Acres 0.47
Property Description
Sought after Mountaindale development. Susquehanna township. Sprawling luxury brick ranch on a stunning wooded lot. Over 3,500 square feet of living space in this 4 bedroom, (possible 5th below grade) 3.5 bath. Updates galore. Clean lines and a contemporary feel will make you the envy of the neighbors. Quality around every corner. Walk into your marble entry with an open concept floor plan. Formal living room with hardwood, marble surround fireplace, oversized encased doorways and gleaming natural light. The hardwood continues into the formal dining room with floor to ceiling windows and crown molding. Enjoy your gourmet kitchen with granite, tile floors and back splash, stainless steel appliances, warming drawer, induction cooktop with retractable vent, center island with an eat in kitchen. Warm and inviting sums up the family room with brick surround fireplace, hardwood floors, built ins and french doors that allow the outdoors in. You will be amazed by the Master Suite. Massive space with tray ceiling and sitting area. Walk in closets and an opulent updated master bath. Floor to ceiling walk in shower, soaking tub and double vanity are enough to please the pickiest of buyers. Did I mention heated floors? Brand new hall bath with tile, granite countertops and LED mirrors that can be controlled with the wave of a hand. Finished lower level with a full bath, bedroom and wet bar. Custom built ins makes this a great place to entertain. The pride in ownership continues out side with the stamped concrete walk way and patio. Professionally landscaped yard makes this an oasis to enjoy year round. Fabulous to show!
Location
State PA
County Dauphin
Area Susquehanna Twp (14062)
Zoning RESIDENTIAL
Rooms
Other Rooms Living Room, Dining Room, Primary Bedroom, Bedroom 2, Bedroom 3, Bedroom 4, Kitchen, Family Room, Basement, Laundry, Bonus Room, Primary Bathroom
Basement Full, Partially Finished
Main Level Bedrooms 4
Interior
Interior Features Bar, Built-Ins, Crown Moldings, Kitchen - Island
Heating Baseboard, Heat Pump(s)
Cooling Central A/C
Fireplaces Number 2
Fireplaces Type Wood
Equipment Dishwasher, Disposal, Cooktop, Built-In Microwave, Oven - Wall
Fireplace Y
Appliance Dishwasher, Disposal, Cooktop, Built-In Microwave, Oven - Wall
Heat Source Electric
Exterior
Exterior Feature Patio(s)
Garage Garage - Side Entry
Garage Spaces 2.0
Waterfront N
Water Access N
Accessibility Level Entry - Main
Porch Patio(s)
Parking Type Attached Garage
Attached Garage 2
Total Parking Spaces 2
Garage Y
Building
Story 2
Sewer Public Septic
Water Well
Architectural Style Ranch/Rambler
Level or Stories 1
Additional Building Above Grade, Below Grade
New Construction N
Schools
High Schools Susquehanna Township
School District Susquehanna Township
Others
Senior Community No
Tax ID 62-062-034-000-0000
Ownership Fee Simple
SqFt Source Estimated
Acceptable Financing Conventional, Cash
Listing Terms Conventional, Cash
Financing Conventional,Cash
Special Listing Condition Standard
Read Less Info
Want to know what your home might be worth? Contact us for a FREE valuation!

Our team is ready to help you sell your home for the highest possible price ASAP

Bought with Angela M. Miller • RE/MAX Realty Associates

"My job is to find and attract mastery-based agents to the office, protect the culture, and make sure everyone is happy! "






