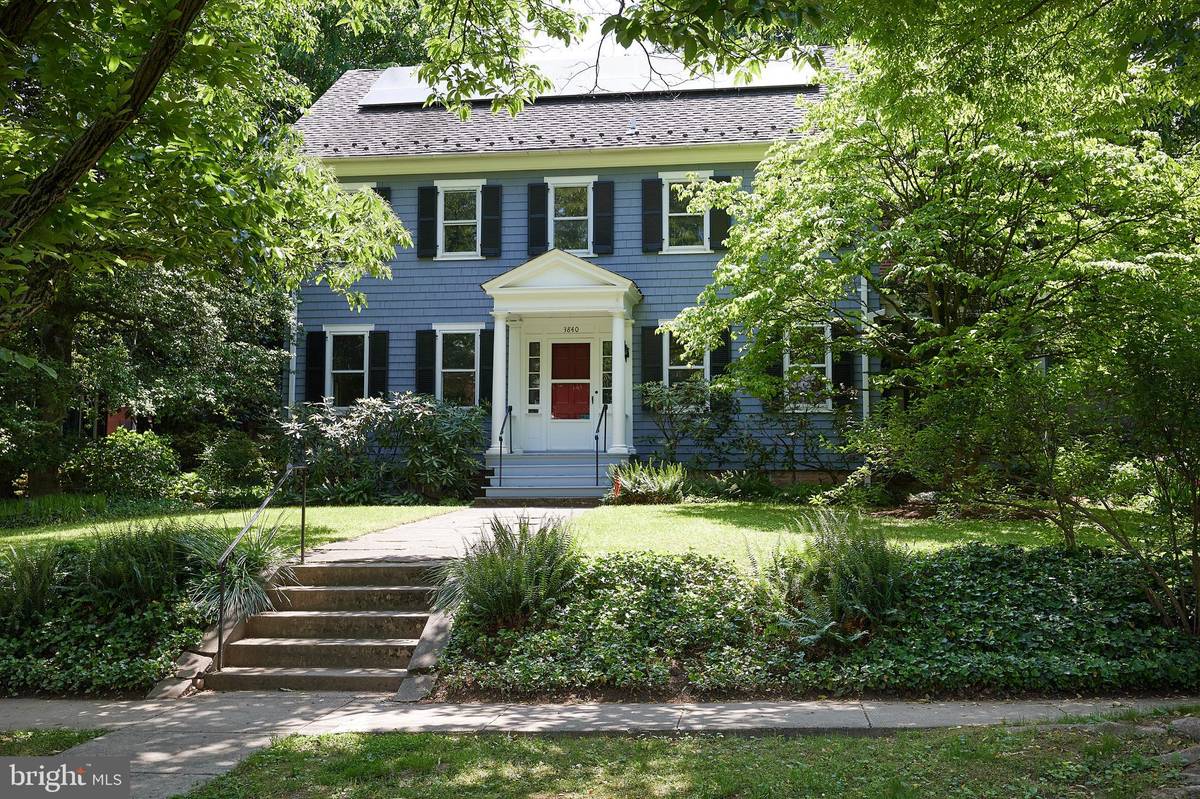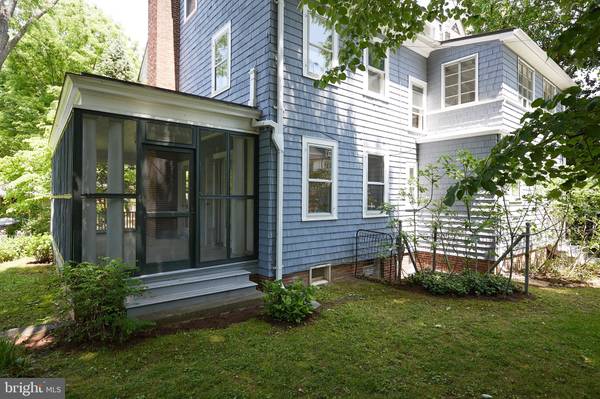$1,660,000
$1,395,000
19.0%For more information regarding the value of a property, please contact us for a free consultation.
6 Beds
3 Baths
2,918 SqFt
SOLD DATE : 06/15/2023
Key Details
Sold Price $1,660,000
Property Type Single Family Home
Sub Type Detached
Listing Status Sold
Purchase Type For Sale
Square Footage 2,918 sqft
Price per Sqft $568
Subdivision Chevy Chase
MLS Listing ID DCDC2092682
Sold Date 06/15/23
Style Colonial
Bedrooms 6
Full Baths 2
Half Baths 1
HOA Y/N N
Abv Grd Liv Area 2,918
Originating Board BRIGHT
Year Built 1926
Annual Tax Amount $9,415
Tax Year 2022
Lot Size 7,818 Sqft
Acres 0.18
Property Description
Welcome to 3840 Harrison St NW, a magnificent Colonial-style home in the coveted neighborhood of Chevy Chase DC. After 50 years of being tenderly attended to by it’s current owners, this spacious, lovely home is ready for new caretakers. Take this rare opportunity to create your dream living space in a grand DC residence.
The home boasts an expansive main level, six good-sized bedrooms, two full bathrooms and one quarter bath, an impressive 4-story layout, side-screened in porch and lovely greenery and gardens. The home also features a convenient detached garage. As you approach this remarkable property, you'll be captivated by its stately presence and timeless architectural design. Nestled on a generously sized lot, this large, detached home sits in an ideal location, providing a peaceful oasis with close proximity to downtown DC, Bethesda, Rock Creek Park, and the Beltway. Upon entering, the spacious main level exudes elegance - curved wood handrails, recessed, graceful foyer, high ceilings, a secret staircase, wood-burning fireplace, and original brass fixtures. The floor plan offers endless possibilities for making it your own. The main level features a large, formal living room which leads to a separate den and then to the outdoor porch. A separate dining room is adjacent to the kitchen, mudroom extension and full bathroom. With north/south positioning, southern light graces the rear of the house highlighting the beautiful hardwood floors and adding to the overall charm. A standout feature - the screened porch, offers a serene retreat where you can relax and enjoy the beauty of the surrounding nature. The second level has one full bathroom and four bedrooms with one of them leading to a bonus room. The third upper level boasts a gracious landing and wide, wood stairs leading to two bedrooms. A large, unfinished basement with excellent headroom and walkout access provides additional space that can be tailored to meet your specific needs, whether it be a home gym, a recreation area, or additional living space. Additionally, fully owned solar panels convey.
The renovation potential for this home presents a remarkable canvas for you to unleash your creativity and transform it into a masterpiece.
Location, location, location! This residence is located close to everything Chevy Chase has to offer - walk a few blocks to two Red Line metro stops, multiple public and private schools, shopping, dining, parks, playgrounds and watch the sunset from Ft. Reno Park. Additionally, DC attractions like the Washington National Cathedral, and Smithsonian National Zoo are just minutes away. Don’t miss the opportunity to make this magnificent property your very own.
Location
State DC
County Washington
Zoning R-1-B
Direction North
Rooms
Basement Unfinished
Interior
Hot Water Natural Gas
Heating Radiator
Cooling Wall Unit, Window Unit(s)
Flooring Hardwood
Fireplaces Number 1
Equipment Dryer, Freezer, Washer, Water Heater, Refrigerator, Dishwasher, Disposal
Fireplace Y
Appliance Dryer, Freezer, Washer, Water Heater, Refrigerator, Dishwasher, Disposal
Heat Source Natural Gas
Exterior
Exterior Feature Porch(es), Screened
Garage Covered Parking
Garage Spaces 1.0
Waterfront N
Water Access N
Accessibility None
Porch Porch(es), Screened
Parking Type Detached Garage
Total Parking Spaces 1
Garage Y
Building
Story 4
Foundation Other
Sewer Public Sewer
Water Public
Architectural Style Colonial
Level or Stories 4
Additional Building Above Grade
New Construction N
Schools
School District District Of Columbia Public Schools
Others
Senior Community No
Tax ID 1851//0061
Ownership Fee Simple
SqFt Source Assessor
Acceptable Financing Cash, Conventional, FHA, VA
Listing Terms Cash, Conventional, FHA, VA
Financing Cash,Conventional,FHA,VA
Special Listing Condition Standard
Read Less Info
Want to know what your home might be worth? Contact us for a FREE valuation!

Our team is ready to help you sell your home for the highest possible price ASAP

Bought with Amanda J Provost • Compass

"My job is to find and attract mastery-based agents to the office, protect the culture, and make sure everyone is happy! "






