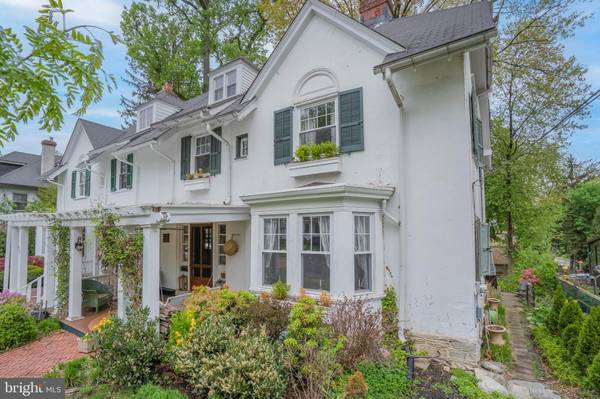$470,000
$475,000
1.1%For more information regarding the value of a property, please contact us for a free consultation.
6 Beds
3 Baths
2,119 SqFt
SOLD DATE : 06/15/2023
Key Details
Sold Price $470,000
Property Type Single Family Home
Sub Type Twin/Semi-Detached
Listing Status Sold
Purchase Type For Sale
Square Footage 2,119 sqft
Price per Sqft $221
Subdivision Glenside
MLS Listing ID PAMC2067586
Sold Date 06/15/23
Style Traditional
Bedrooms 6
Full Baths 1
Half Baths 2
HOA Y/N N
Abv Grd Liv Area 2,119
Originating Board BRIGHT
Year Built 1909
Annual Tax Amount $5,958
Tax Year 2022
Lot Size 6,000 Sqft
Acres 0.14
Lot Dimensions 40.00 x 0.00
Property Description
Location, Location, Location. Here is your opportunity to own a home in the heart of Glenside. This 6 Bedroom, 2.5 Bathroom Twin has all the charm of a home found in the Glenside area. A large inviting porch for sitting in the warm summer nights is the entrance way into the home. A very large Gracious living room with large windows to allow for plenty of sunlight, a fireplace and built ins. The formal dining room has a double bay window and is large enough for Holiday dinners. The eat in kitchen is off of the dining room with a Pantry closet and custom hand crafted shelves. The laundry room is located on the main floor off of the kitchen. There is a back door which leads to the large rear yard. The second floor has 4 Bedrooms and full bath. Third floor offers 2 Nice Bedrooms and 1/2 Bath. Basement is a full basement just waiting for endless possibilities to finish it off. This home is Rated "Very Walkable" the home is convenient, O'Neills Market, Keswick Theatre, and all the Eateries and Shoppes of Keswick Village to the train station, buses, and Township Parks. It is located in the Abington Blue Ribbon School district.
Location
State PA
County Montgomery
Area Abington Twp (10630)
Zoning RESIDUAL
Rooms
Basement Full, Unfinished
Main Level Bedrooms 6
Interior
Interior Features Attic, Butlers Pantry, Built-Ins, Central Vacuum, Formal/Separate Dining Room, Kitchen - Eat-In, Wood Floors
Hot Water Natural Gas
Heating Central
Cooling Window Unit(s)
Flooring Hardwood
Fireplaces Number 1
Fireplaces Type Wood
Equipment Central Vacuum, Dishwasher, Dryer, Microwave, Oven/Range - Electric, Refrigerator, Washer
Furnishings No
Fireplace Y
Window Features Bay/Bow,Replacement
Appliance Central Vacuum, Dishwasher, Dryer, Microwave, Oven/Range - Electric, Refrigerator, Washer
Heat Source Natural Gas
Laundry Main Floor
Exterior
Utilities Available Cable TV, Natural Gas Available, Electric Available
Waterfront N
Water Access N
Roof Type Asphalt
Street Surface Black Top
Accessibility 2+ Access Exits, Doors - Swing In
Road Frontage Boro/Township
Parking Type On Street
Garage N
Building
Lot Description Front Yard, Rear Yard, SideYard(s)
Story 3
Foundation Stone
Sewer Public Sewer
Water Public
Architectural Style Traditional
Level or Stories 3
Additional Building Above Grade, Below Grade
Structure Type Plaster Walls
New Construction N
Schools
Elementary Schools Copper Beech E.S.
Middle Schools Abington Junior
High Schools Abington Senior
School District Abington
Others
Senior Community No
Tax ID 30-00-47344-002
Ownership Fee Simple
SqFt Source Assessor
Acceptable Financing Conventional, FHA, Cash
Horse Property N
Listing Terms Conventional, FHA, Cash
Financing Conventional,FHA,Cash
Special Listing Condition Standard
Read Less Info
Want to know what your home might be worth? Contact us for a FREE valuation!

Our team is ready to help you sell your home for the highest possible price ASAP

Bought with Jason Wallner • Keller Williams Main Line

"My job is to find and attract mastery-based agents to the office, protect the culture, and make sure everyone is happy! "






