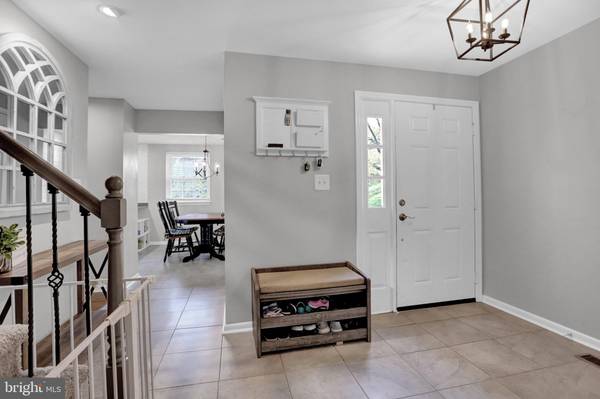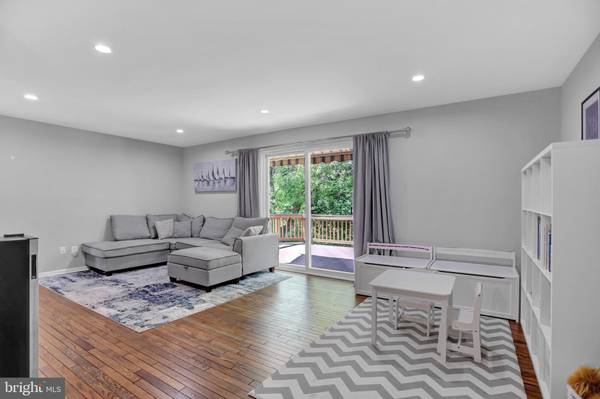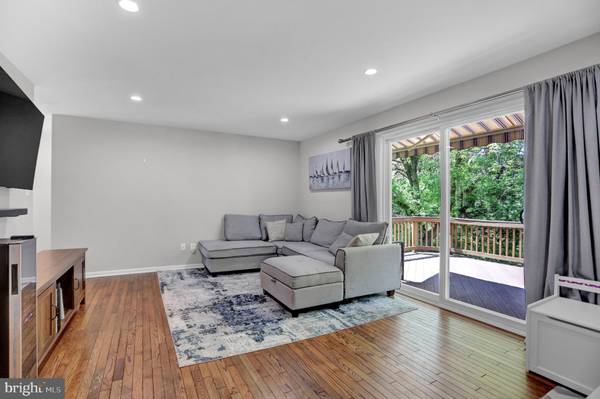$455,000
$450,000
1.1%For more information regarding the value of a property, please contact us for a free consultation.
3 Beds
4 Baths
2,145 SqFt
SOLD DATE : 06/15/2023
Key Details
Sold Price $455,000
Property Type Townhouse
Sub Type End of Row/Townhouse
Listing Status Sold
Purchase Type For Sale
Square Footage 2,145 sqft
Price per Sqft $212
Subdivision Mays Chapel
MLS Listing ID MDBC2065284
Sold Date 06/15/23
Style Colonial
Bedrooms 3
Full Baths 2
Half Baths 2
HOA Fees $44/ann
HOA Y/N Y
Abv Grd Liv Area 1,727
Originating Board BRIGHT
Year Built 1986
Annual Tax Amount $4,792
Tax Year 2022
Lot Size 3,850 Sqft
Acres 0.09
Property Description
Beautiful brick front end unit townhome in sought after Mays Chapel. Updates throughout the over 2100 sq feet of living space on 3 levels plus a loft. From the moment you enter this house you feel at home. You are greeted by a mudroom perfect for active families. The spacious family room has gleaming hardwood floors and lots of natural light and flows into the dining room. Adjacent to that is a large and updated kitchen with plenty of room for cooking and dining. Updates and farmhouse style abound and add character. There is a half bath on the main floor as well. As you wind your way upstairs you find 3 bedrooms and 2 full baths. The two secondary bedrooms are a great size and have lots of natural light. Both bathrooms are newly updated and have upgraded tile and fixtures. The large master bedroom has a full bath and a huge finished loft with plenty of space for an office, sitting room or both. It looks out to the wooded backyard and has double closets. The basement has a half bath, a storage area and a finished space that currently hosts an office, workout space and a guest space. It has a slider that walks out to a shaded private beautiful patio and yard that backs to a wooded open space. Plently of room for pets or kids to roam and have fun. There is also a large maintenance free deck off the family room that has a retractable awning to provide full shade for the entire deck or full sun, plently of space to entertain and grill and enjoy the outdoor oasis with your family and friends. This won't last long, come see it for yourself!
Location
State MD
County Baltimore
Zoning RESIDENTIAL
Rooms
Other Rooms Living Room, Dining Room, Primary Bedroom, Bedroom 2, Bedroom 3, Kitchen, Family Room, Foyer, Utility Room
Basement Outside Entrance, Partially Finished, Walkout Level
Interior
Interior Features Breakfast Area, Carpet, Ceiling Fan(s), Combination Dining/Living, Floor Plan - Open, Kitchen - Country, Kitchen - Eat-In, Kitchen - Table Space, Pantry, Recessed Lighting
Hot Water Electric
Heating Heat Pump(s)
Cooling Central A/C, Ceiling Fan(s)
Flooring Carpet, Ceramic Tile, Concrete, Hardwood
Equipment Built-In Microwave, Disposal, Dishwasher, Dryer - Electric, Dual Flush Toilets, Icemaker, Oven - Self Cleaning, Stainless Steel Appliances, Refrigerator, Washer, Water Heater
Fireplace N
Window Features Replacement,Insulated,Double Pane
Appliance Built-In Microwave, Disposal, Dishwasher, Dryer - Electric, Dual Flush Toilets, Icemaker, Oven - Self Cleaning, Stainless Steel Appliances, Refrigerator, Washer, Water Heater
Heat Source Electric
Laundry Basement
Exterior
Exterior Feature Deck(s), Patio(s)
Utilities Available Natural Gas Available, Cable TV Available
Waterfront N
Water Access N
View Trees/Woods, Garden/Lawn
Roof Type Asphalt
Accessibility Level Entry - Main
Porch Deck(s), Patio(s)
Parking Type On Street, Parking Lot
Garage N
Building
Lot Description Backs - Open Common Area, Backs to Trees
Story 3.5
Foundation Brick/Mortar
Sewer Public Sewer
Water Public
Architectural Style Colonial
Level or Stories 3.5
Additional Building Above Grade, Below Grade
Structure Type Dry Wall,Cathedral Ceilings,Vaulted Ceilings
New Construction N
Schools
Elementary Schools Pinewood
Middle Schools Ridgely
High Schools Dulaney
School District Baltimore County Public Schools
Others
HOA Fee Include Common Area Maintenance
Senior Community No
Tax ID 04082000001783
Ownership Fee Simple
SqFt Source Assessor
Acceptable Financing Cash, Conventional
Listing Terms Cash, Conventional
Financing Cash,Conventional
Special Listing Condition Standard
Read Less Info
Want to know what your home might be worth? Contact us for a FREE valuation!

Our team is ready to help you sell your home for the highest possible price ASAP

Bought with Margaret S Regan-Bradford • Krauss Real Property Brokerage

"My job is to find and attract mastery-based agents to the office, protect the culture, and make sure everyone is happy! "






