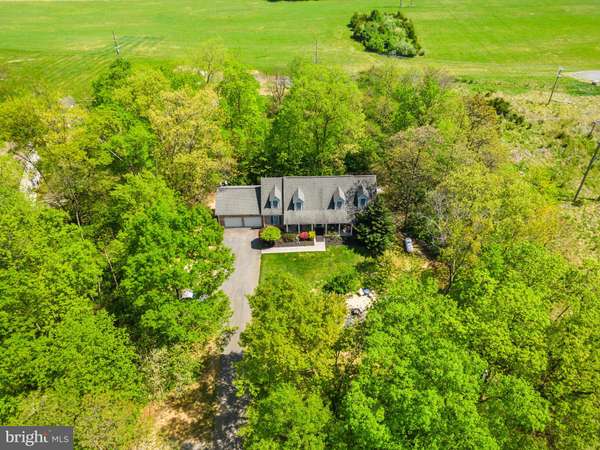$499,900
$499,900
For more information regarding the value of a property, please contact us for a free consultation.
3 Beds
3 Baths
2,406 SqFt
SOLD DATE : 06/15/2023
Key Details
Sold Price $499,900
Property Type Single Family Home
Sub Type Detached
Listing Status Sold
Purchase Type For Sale
Square Footage 2,406 sqft
Price per Sqft $207
Subdivision Ridgeway Estates
MLS Listing ID VAFV2012262
Sold Date 06/15/23
Style Cape Cod
Bedrooms 3
Full Baths 2
Half Baths 1
HOA Y/N N
Abv Grd Liv Area 2,406
Originating Board BRIGHT
Year Built 2006
Annual Tax Amount $2,191
Tax Year 2022
Lot Size 2.440 Acres
Acres 2.44
Property Description
Presenting a beautiful Cape Cod perfectly situated on nearly 2 1/2 acres just minutes from town. This home features a main level primary suite with plenty of closet space and a spacious bath. The main level offers a generously-sized living room opening to the kitchen with updated appliances, a separate dining room and another room ideal for an office, den or playroom. Upstairs you will find two large bedrooms, a rec room and a huge full bath. The unfinished basement offers great ceiling height and is ready to use for storage or finish the space and add even more living area. The attached 2-car garage offers plenty of additional storage. Spend this summer with your friends and family entertaining at your new home or simply relaxing on the covered front porch.
Location
State VA
County Frederick
Zoning RA
Rooms
Other Rooms Living Room, Dining Room, Primary Bedroom, Bedroom 2, Bedroom 3, Kitchen, Laundry, Other, Office, Primary Bathroom, Full Bath, Half Bath
Basement Full, Connecting Stairway, Interior Access, Walkout Level, Windows, Unfinished
Main Level Bedrooms 1
Interior
Interior Features Carpet, Ceiling Fan(s), Chair Railings, Dining Area, Entry Level Bedroom, Formal/Separate Dining Room, Primary Bath(s), Wood Floors, Family Room Off Kitchen, Soaking Tub
Hot Water Electric
Heating Heat Pump(s)
Cooling Central A/C
Flooring Hardwood, Carpet
Equipment Oven - Double, Oven - Wall, Refrigerator, Dishwasher, Cooktop
Fireplace N
Appliance Oven - Double, Oven - Wall, Refrigerator, Dishwasher, Cooktop
Heat Source Natural Gas
Laundry Main Floor
Exterior
Exterior Feature Porch(es)
Garage Garage - Front Entry, Inside Access
Garage Spaces 2.0
Waterfront N
Water Access N
View Trees/Woods
Accessibility None
Porch Porch(es)
Parking Type Attached Garage, Driveway, Off Street
Attached Garage 2
Total Parking Spaces 2
Garage Y
Building
Story 3
Foundation Concrete Perimeter
Sewer On Site Septic
Water Well
Architectural Style Cape Cod
Level or Stories 3
Additional Building Above Grade, Below Grade
New Construction N
Schools
School District Frederick County Public Schools
Others
Senior Community No
Tax ID 33 12 9
Ownership Fee Simple
SqFt Source Assessor
Special Listing Condition Standard
Read Less Info
Want to know what your home might be worth? Contact us for a FREE valuation!

Our team is ready to help you sell your home for the highest possible price ASAP

Bought with Martha M. Rose • Touchstone Realty, LLC

"My job is to find and attract mastery-based agents to the office, protect the culture, and make sure everyone is happy! "






