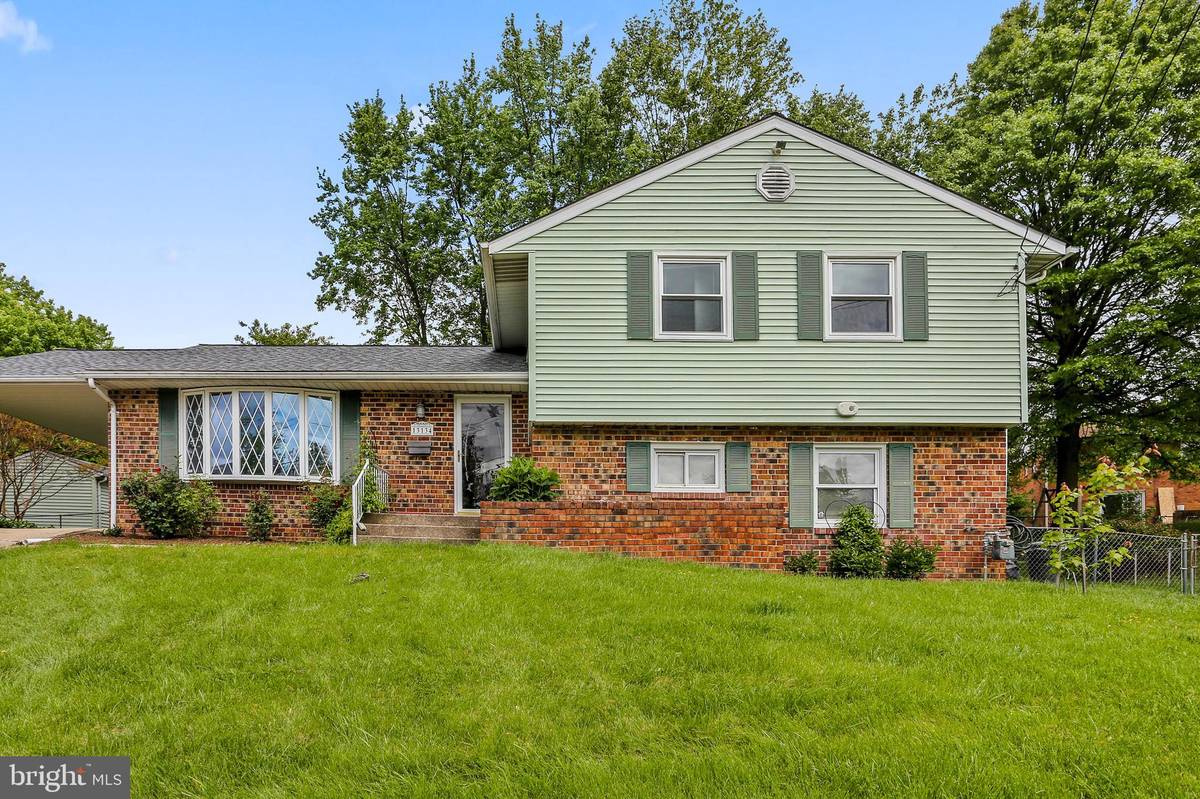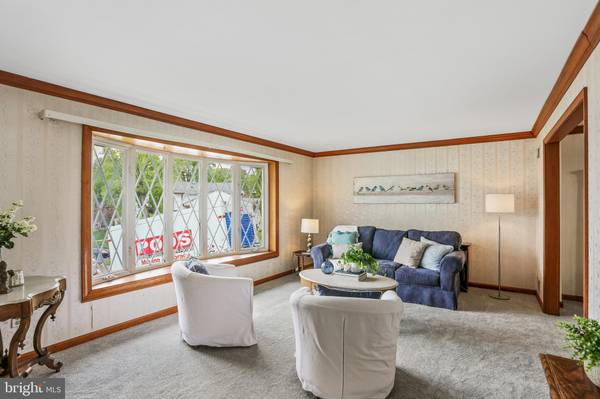$525,000
$500,000
5.0%For more information regarding the value of a property, please contact us for a free consultation.
3 Beds
3 Baths
2,714 SqFt
SOLD DATE : 06/15/2023
Key Details
Sold Price $525,000
Property Type Single Family Home
Sub Type Detached
Listing Status Sold
Purchase Type For Sale
Square Footage 2,714 sqft
Price per Sqft $193
Subdivision Calverton
MLS Listing ID MDPG2077744
Sold Date 06/15/23
Style Split Level
Bedrooms 3
Full Baths 2
Half Baths 1
HOA Y/N N
Abv Grd Liv Area 2,089
Originating Board BRIGHT
Year Built 1965
Annual Tax Amount $6,563
Tax Year 2022
Lot Size 0.277 Acres
Acres 0.28
Property Description
Welcome to 13134 Oriole Dr - a beautiful 3 bed, 2.5 bath, 4-level split with potential 4th bedroom! The main level offers a spacious living room, dining room, and kitchen. Continue upstairs to find the generous primary bedroom with en suite bath plus two additional comfortable bedrooms and second full bath in the hall. Make your way downstairs to the large recreation/family room and addition off the back of the house offering more space to relax or entertain friends and family. You will also find storage space and a nice office which could be a potential fourth bedroom. The possibilities are endless with all this square footage! Retreat out back to enjoy a nice oversized deck and fantastic yard. Updates include new carpet, fresh paint, and new roof 2017 making this house ready for you to call home. Fantastic location with easy access to all major routes. Schedule your tour today!
Location
State MD
County Prince Georges
Zoning RSF95
Rooms
Other Rooms Living Room, Dining Room, Primary Bedroom, Bedroom 2, Bedroom 3, Kitchen, Laundry, Office, Recreation Room, Storage Room, Bathroom 2, Primary Bathroom
Basement Fully Finished
Interior
Interior Features Carpet, Ceiling Fan(s), Crown Moldings, Dining Area, Primary Bath(s), Soaking Tub, Stall Shower, Tub Shower
Hot Water Natural Gas
Heating Forced Air
Cooling Central A/C
Equipment Dishwasher, Dryer, Oven/Range - Gas, Refrigerator, Range Hood, Washer
Appliance Dishwasher, Dryer, Oven/Range - Gas, Refrigerator, Range Hood, Washer
Heat Source Natural Gas
Laundry Has Laundry
Exterior
Waterfront N
Water Access N
Accessibility None
Parking Type Driveway
Garage N
Building
Story 4
Foundation Block
Sewer Public Sewer
Water Public
Architectural Style Split Level
Level or Stories 4
Additional Building Above Grade, Below Grade
New Construction N
Schools
School District Prince George'S County Public Schools
Others
Senior Community No
Tax ID 17010017913
Ownership Fee Simple
SqFt Source Assessor
Special Listing Condition Standard
Read Less Info
Want to know what your home might be worth? Contact us for a FREE valuation!

Our team is ready to help you sell your home for the highest possible price ASAP

Bought with Janet D Allen • Samson Properties

"My job is to find and attract mastery-based agents to the office, protect the culture, and make sure everyone is happy! "






