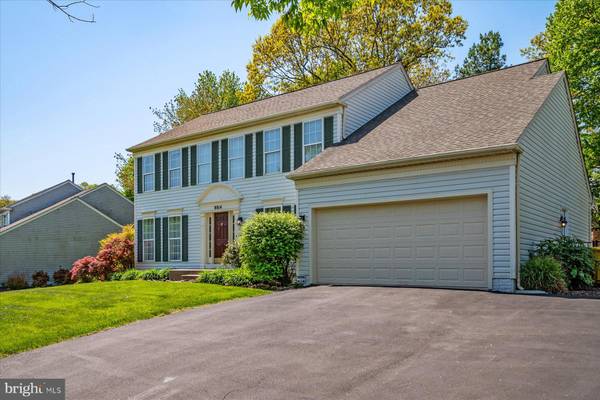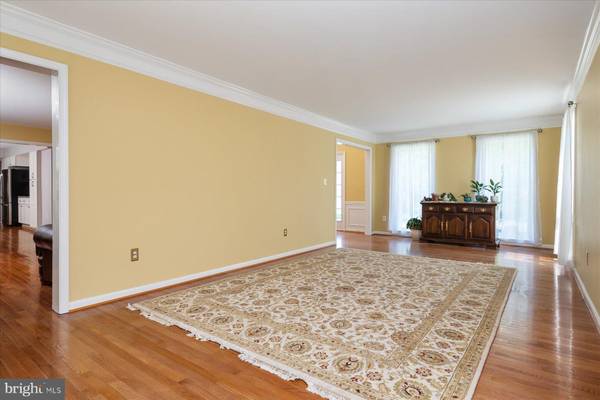$710,000
$700,000
1.4%For more information regarding the value of a property, please contact us for a free consultation.
4 Beds
4 Baths
2,510 SqFt
SOLD DATE : 06/15/2023
Key Details
Sold Price $710,000
Property Type Single Family Home
Sub Type Detached
Listing Status Sold
Purchase Type For Sale
Square Footage 2,510 sqft
Price per Sqft $282
Subdivision Middlebury
MLS Listing ID MDAA2057602
Sold Date 06/15/23
Style Colonial
Bedrooms 4
Full Baths 2
Half Baths 2
HOA Fees $30/ann
HOA Y/N Y
Abv Grd Liv Area 2,510
Originating Board BRIGHT
Year Built 1996
Annual Tax Amount $5,155
Tax Year 2022
Lot Size 0.356 Acres
Acres 0.36
Property Description
EXQUISITE COMFORTS
Rewarding and Roomy
It’s not uncommon to explore a property and see certain rooms or areas that grab your attention with
their elegance and spacious appeal.
That’s why you’ll be overwhelmed with that feeling turn after turn as you make your way through this
exquisite and comforting two-story classic.
Step inside the front door and enjoy the rich wood floors and stately, finely crafted white wainscoting.
As you step deeper inside from the entryway, you’ll appreciate the high ceilings and flowing, open
floorplan.
A large living space welcomes you to one side, with a large, gleaming dining area with plenty of natural
light. Keep going and find the crisp, clean designs of the big, fully renovated kitchen, complete with
stainless steel appliances and granite countertops. There’s also a nice-sized laundry room on the main
level.
This is just the start. Step outside to the back of the property and marvel at the masterfully conceived
and executed outdoor, stone-infused kitchen situated beneath a sturdy-yet-open canopy, complete with
an enticing fire pit, as well. Here you can enjoy relaxing and fun hosting with friends and family. The
backyard also features a large storage shed. There’s also a big, two-car garage with a lot of
storage—plus room for four cars in the driveway.
Back inside, head upstairs and find your way through the assortment of four large bedrooms and immaculate bathroom spaces, including one with a large tub.
On the lower level, there’s plenty of room to realize your dreams of what life could be like with a large
bonus living space to complement the full, completely finished basement.
Take a closer look and you’ll undoubtedly find roomy rewards … and quite possibly you’ll find your new
home here!
Location
State MD
County Anne Arundel
Zoning R2
Rooms
Basement Connecting Stairway, Fully Finished, Heated, Improved, Interior Access, Space For Rooms, Other
Interior
Interior Features Breakfast Area, Carpet, Crown Moldings, Dining Area, Family Room Off Kitchen, Floor Plan - Open, Formal/Separate Dining Room, Kitchen - Gourmet, Kitchen - Island, Kitchen - Table Space, Upgraded Countertops, Walk-in Closet(s), Other
Hot Water Natural Gas
Heating Forced Air
Cooling Central A/C
Equipment Dishwasher, Exhaust Fan, Microwave, Refrigerator, Stove, Washer, Water Heater, Dryer
Appliance Dishwasher, Exhaust Fan, Microwave, Refrigerator, Stove, Washer, Water Heater, Dryer
Heat Source Natural Gas
Laundry Main Floor
Exterior
Exterior Feature Patio(s), Roof
Garage Garage - Front Entry, Inside Access
Garage Spaces 6.0
Waterfront N
Water Access N
Accessibility None
Porch Patio(s), Roof
Parking Type Attached Garage, Driveway
Attached Garage 2
Total Parking Spaces 6
Garage Y
Building
Lot Description Landscaping
Story 3
Foundation Other
Sewer Public Sewer
Water Public
Architectural Style Colonial
Level or Stories 3
Additional Building Above Grade, Below Grade
New Construction N
Schools
School District Anne Arundel County Public Schools
Others
Senior Community No
Tax ID 020356690091965
Ownership Fee Simple
SqFt Source Assessor
Special Listing Condition Standard
Read Less Info
Want to know what your home might be worth? Contact us for a FREE valuation!

Our team is ready to help you sell your home for the highest possible price ASAP

Bought with Robert J Chew • Berkshire Hathaway HomeServices PenFed Realty

"My job is to find and attract mastery-based agents to the office, protect the culture, and make sure everyone is happy! "






