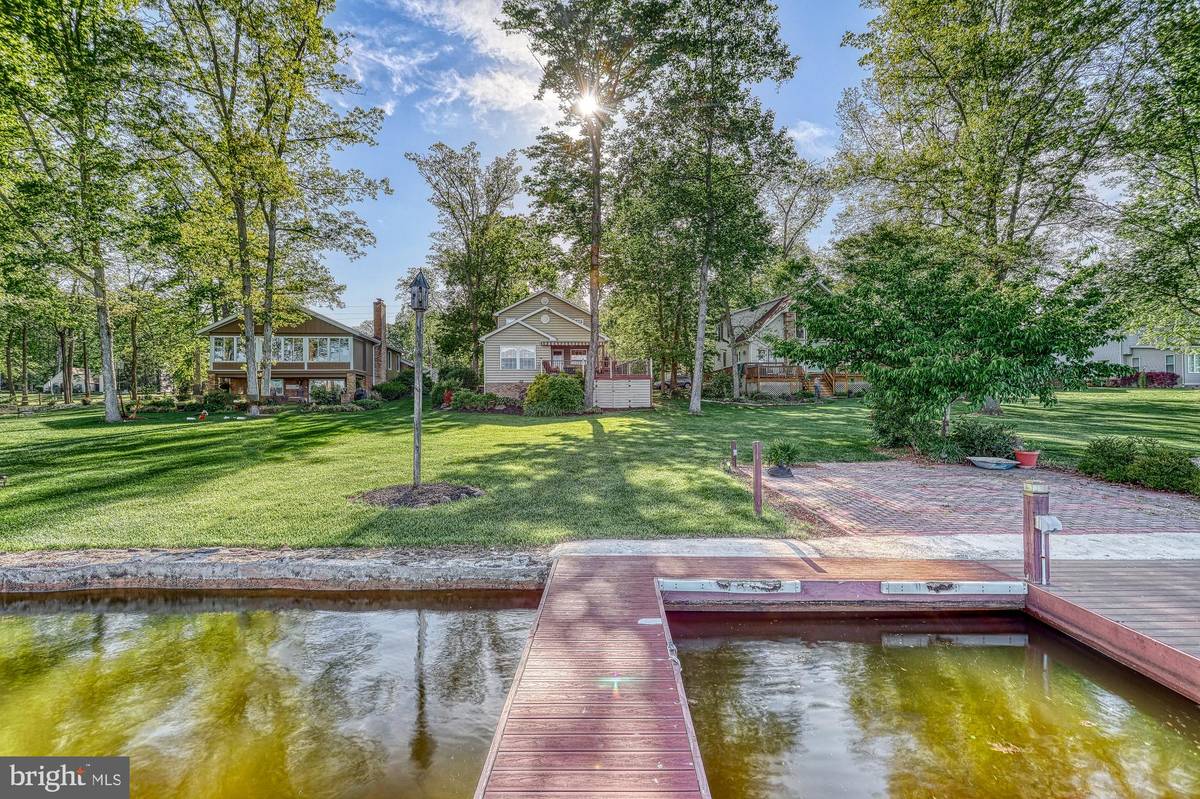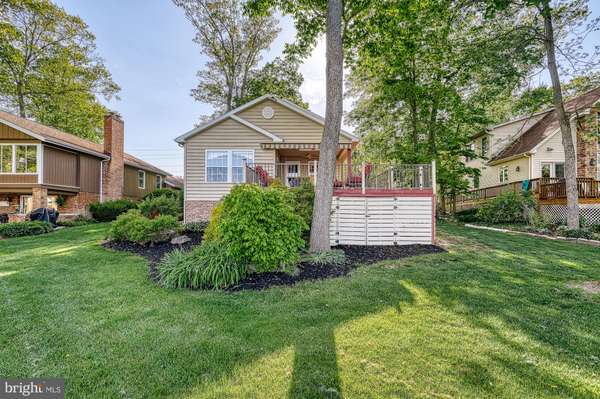$777,500
$865,000
10.1%For more information regarding the value of a property, please contact us for a free consultation.
5 Beds
5 Baths
2,372 SqFt
SOLD DATE : 06/20/2023
Key Details
Sold Price $777,500
Property Type Single Family Home
Sub Type Detached
Listing Status Sold
Purchase Type For Sale
Square Footage 2,372 sqft
Price per Sqft $327
Subdivision Lake Meade
MLS Listing ID PAAD2008878
Sold Date 06/20/23
Style Traditional
Bedrooms 5
Full Baths 2
Half Baths 3
HOA Fees $138/ann
HOA Y/N Y
Abv Grd Liv Area 2,372
Originating Board BRIGHT
Year Built 2001
Annual Tax Amount $7,837
Tax Year 2022
Lot Size 0.390 Acres
Acres 0.39
Lot Dimensions 63x277x36x287
Property Description
Lovely waterfront home in Lake Meade (private, gated community)! 1st floor primary bedroom w/full bath, 4 additional bedrooms on the 2nd floor, 2 with adjoining half-baths and a full bath. Spacious kitchen with granite countertops, pantry & stainless appliances convey. Dining room with a great view of the partially covered deck and the lake! Inviting cozy living room with a propane fireplace and built ins. So much space in this home for family and friends! Crawlspace under the deck is 6' in height and provides an outdoor shower area with hot & cold water! Attached oversized 2 car garage with opener and plenty of room for storage! Enjoy your mornings on the covered deck and the evenings by the water on the dock! Fishing is great at Lake Meade and you have the benefit of fishing from your own private dock! The community offers so many great amenities including swimming, boating, tennis courts, baseball, basketball & volleyball courts, tot play area and so much more! Note: home is having the exterior power washed & cleaned on Monday, May 8th! This home is ready to move into and immediate settlement on this property! Get full use of Lake Meade all season.
Location
State PA
County Adams
Area Latimore Twp (14323)
Zoning RESIDENTIAL
Rooms
Other Rooms Living Room, Dining Room, Primary Bedroom, Bedroom 2, Bedroom 3, Bedroom 4, Bedroom 5, Kitchen, Foyer, Breakfast Room, Laundry, Primary Bathroom, Full Bath, Half Bath
Main Level Bedrooms 1
Interior
Interior Features Built-Ins, Carpet, Ceiling Fan(s), Combination Kitchen/Dining, Dining Area, Entry Level Bedroom, Floor Plan - Open, Kitchen - Gourmet, Primary Bath(s), Recessed Lighting, Tub Shower, Upgraded Countertops, Walk-in Closet(s), Window Treatments
Hot Water Electric
Heating Hot Water
Cooling Central A/C, Ceiling Fan(s)
Flooring Ceramic Tile, Carpet
Fireplaces Number 1
Fireplaces Type Gas/Propane, Mantel(s)
Equipment Built-In Microwave, Dishwasher, Dryer - Electric, Oven/Range - Electric, Refrigerator, Stainless Steel Appliances, Washer
Fireplace Y
Appliance Built-In Microwave, Dishwasher, Dryer - Electric, Oven/Range - Electric, Refrigerator, Stainless Steel Appliances, Washer
Heat Source Propane - Owned, Electric
Laundry Main Floor
Exterior
Exterior Feature Deck(s), Porch(es)
Garage Additional Storage Area, Garage - Front Entry, Garage Door Opener, Inside Access, Oversized
Garage Spaces 6.0
Utilities Available Propane - Community, Cable TV Available
Amenities Available Baseball Field, Basketball Courts, Boat Dock/Slip, Boat Ramp, Common Grounds, Community Center, Gated Community, Lake, Marina/Marina Club, Meeting Room, Party Room, Picnic Area, Pier/Dock, Pool - Outdoor, Recreational Center, Tennis Courts, Tot Lots/Playground, Volleyball Courts, Water/Lake Privileges
Waterfront Y
Waterfront Description Boat/Launch Ramp,Private Dock Site,Rip-Rap
Water Access Y
Water Access Desc Boat - Length Limit,Boat - Powered,Canoe/Kayak,Fishing Allowed,Private Access,Sail,Swimming Allowed,Waterski/Wakeboard
View Lake
Roof Type Asphalt,Shingle
Accessibility Level Entry - Main
Porch Deck(s), Porch(es)
Parking Type Attached Garage, Driveway
Attached Garage 2
Total Parking Spaces 6
Garage Y
Building
Lot Description Cleared, Fishing Available, Front Yard, Landscaping, Level, Premium, Rear Yard
Story 2
Foundation Crawl Space, Block, Stone
Sewer Public Sewer
Water Public
Architectural Style Traditional
Level or Stories 2
Additional Building Above Grade, Below Grade
New Construction N
Schools
Elementary Schools Bermudian Springs
Middle Schools Bermudian Springs
High Schools Bermudian Springs
School District Bermudian Springs
Others
HOA Fee Include Common Area Maintenance,Management,Pool(s),Pier/Dock Maintenance,Recreation Facility,Reserve Funds,Road Maintenance,Security Gate
Senior Community No
Tax ID 23104-0055---000
Ownership Fee Simple
SqFt Source Assessor
Security Features Security Gate
Acceptable Financing Cash, Conventional
Horse Property N
Listing Terms Cash, Conventional
Financing Cash,Conventional
Special Listing Condition Standard
Read Less Info
Want to know what your home might be worth? Contact us for a FREE valuation!

Our team is ready to help you sell your home for the highest possible price ASAP

Bought with Jeff A Shaffer • Jeff A. Shaffer Real Estate, Inc.

"My job is to find and attract mastery-based agents to the office, protect the culture, and make sure everyone is happy! "






