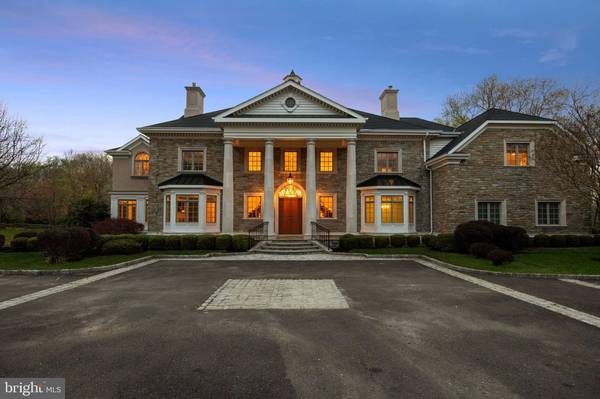$2,225,000
$2,450,000
9.2%For more information regarding the value of a property, please contact us for a free consultation.
6 Beds
10 Baths
10,801 SqFt
SOLD DATE : 06/20/2023
Key Details
Sold Price $2,225,000
Property Type Single Family Home
Sub Type Detached
Listing Status Sold
Purchase Type For Sale
Square Footage 10,801 sqft
Price per Sqft $205
Subdivision Ambler
MLS Listing ID PAMC2035116
Sold Date 06/20/23
Style Colonial
Bedrooms 6
Full Baths 7
Half Baths 3
HOA Y/N N
Abv Grd Liv Area 8,105
Originating Board BRIGHT
Year Built 2002
Annual Tax Amount $35,956
Tax Year 2023
Lot Size 1.980 Acres
Acres 1.98
Lot Dimensions 299.00 x 0.00
Property Description
Set on one of Lower Gweynedd Valley's most desirable locations, this exceptionally elegant and grand stone manor estate home is situated on almost 2 acres in the Blue ribbon Wissahickon School Districts.This 6 Bedroom 7.3 bathroom estate offers a total of almost 10,801 sqft of finished living space.A cobblestone paved circular driveway welcomes you to the front entrance with grand stone piers and flagstone covered porch.The dramatic 2 store foyer with a sweeping double staircase and balcony leads to grand family room with views of the manicured back yard.As you walk the house you will notice the detailed attention given throughout including 10-foot Ceilings, Custom Moldings ,coffered ceilings and Mill work and 4 stunning Fireplaces.The updated gourmet kitchen features an oversized center island with a designer granite counter top , heated stone floors , double thermador ovens, commercial style range ,and custom built in Sub-Zero refrigerator leading to a 2 storey sun drenched breakfast/morning room .The main level also features an office with custom built ins , sunroom and British bar !. On the 2nd floor you will find well appointed bedrooms with en suite baths and custom closets. The main suite features a huge walk in closet with designer closet system including a center island dresser and sitting area with a full bathroom with radiant heated Onyx floors ,spa shower and whirlpool tub.There are 3 laundry rooms on each level of the home ,central vac system and a full house audio system. The basement offers addition entertaining area with an Au pair apartment /In law suite with its own private entrance to the main house. There is also a custom home theater offering 3 tiered seating and state of the art audio system. The personal elevator offers easy access to all levels of the home .The back yard could be your oasis currently offering a curved flagstone patio with built in grill overlooking the wooded back yard.If attention to detail is what you are looking for this home should definitely be at the top of your list !
Location
State PA
County Montgomery
Area Lower Gwynedd Twp (10639)
Zoning A
Rooms
Basement Full, Fully Finished
Main Level Bedrooms 6
Interior
Interior Features 2nd Kitchen, Built-Ins, Carpet, Central Vacuum, Crown Moldings, Dining Area, Elevator, Floor Plan - Open, Formal/Separate Dining Room, Kitchen - Gourmet, Kitchen - Island, Pantry, Walk-in Closet(s), Wood Floors, Butlers Pantry, Sprinkler System, WhirlPool/HotTub
Hot Water Natural Gas
Heating Central
Cooling Central A/C
Fireplaces Number 4
Fireplace Y
Window Features Bay/Bow
Heat Source Natural Gas
Laundry Lower Floor, Main Floor, Upper Floor
Exterior
Garage Garage - Side Entry, Garage Door Opener, Oversized
Garage Spaces 4.0
Waterfront N
Water Access N
View Trees/Woods
Accessibility Elevator
Parking Type Attached Garage, Driveway
Attached Garage 4
Total Parking Spaces 4
Garage Y
Building
Story 2
Foundation Permanent
Sewer Public Sewer
Water Public
Architectural Style Colonial
Level or Stories 2
Additional Building Above Grade, Below Grade
New Construction N
Schools
School District Wissahickon
Others
Senior Community No
Tax ID 39-00-00523-005
Ownership Fee Simple
SqFt Source Assessor
Acceptable Financing Cash, Conventional
Listing Terms Cash, Conventional
Financing Cash,Conventional
Special Listing Condition Standard
Read Less Info
Want to know what your home might be worth? Contact us for a FREE valuation!

Our team is ready to help you sell your home for the highest possible price ASAP

Bought with Carolyn Ann McLoughlin • Long & Foster Real Estate, Inc.

"My job is to find and attract mastery-based agents to the office, protect the culture, and make sure everyone is happy! "






