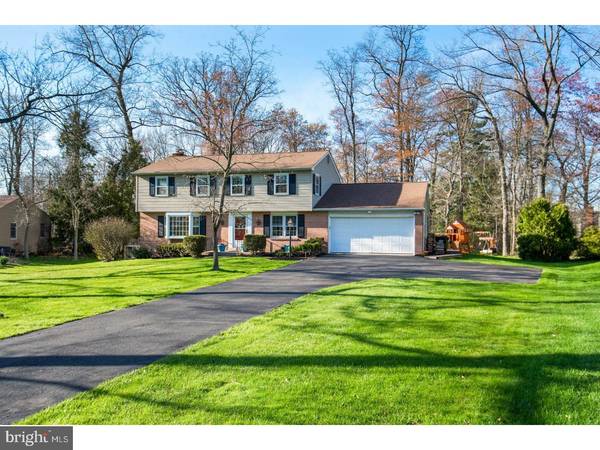$429,000
$439,000
2.3%For more information regarding the value of a property, please contact us for a free consultation.
4 Beds
3 Baths
2,572 SqFt
SOLD DATE : 07/03/2018
Key Details
Sold Price $429,000
Property Type Single Family Home
Sub Type Detached
Listing Status Sold
Purchase Type For Sale
Square Footage 2,572 sqft
Price per Sqft $166
Subdivision Brookwood
MLS Listing ID 1000453140
Sold Date 07/03/18
Style Colonial
Bedrooms 4
Full Baths 2
Half Baths 1
HOA Y/N N
Abv Grd Liv Area 2,572
Originating Board TREND
Year Built 1972
Annual Tax Amount $5,924
Tax Year 2018
Lot Size 0.640 Acres
Acres 0.64
Lot Dimensions 70
Property Description
Welcome home! No need to look any further if a beautiful home in a picturesque neighborhood is what you have been waiting for. Sitting on almost 3/4 of an acre, this home has everything you want and need. Enter inside through your double car garage, equipped with a large attic space right into your newly refinished mud/laundry room. Around the corner you will see the endless possibilities you have with this home. The main floor has multiple options for your all of your living needs. Eat in kitchen, office, large dining room, living room and a sitting room for you to curl up with a good book next to the fireplace. One of the best features on the main level is the family/great room which overlooks the magnificent backyard. The yard is equipped with an electric pet fence, a multi-tier deck and a retractable awning. Just sit back and enjoy a cup of coffee while enjoying the view. Upstairs you will find the master bedroom with 2 large closets and the master bath. Down the hall you will find the remaining 3 bedrooms which share a hall bath. If that isn't enough for you, there is a finished basement to be used how you see fit, as well extra space for all of your storage needs. Storage will never be an issue as there is also a floored attic over the main house. Close enough to major highways and shopping, yet far enough away from the hustle and bustle. This house is ready for you to call it home. Schedule your showing today!
Location
State PA
County Montgomery
Area Montgomery Twp (10646)
Zoning R2
Rooms
Other Rooms Living Room, Dining Room, Primary Bedroom, Bedroom 2, Bedroom 3, Kitchen, Family Room, Bedroom 1, Other, Attic
Basement Full, Fully Finished
Interior
Interior Features Primary Bath(s), Attic/House Fan, Dining Area
Hot Water S/W Changeover
Heating Oil, Baseboard
Cooling Central A/C
Flooring Wood, Tile/Brick
Fireplaces Number 1
Fireplaces Type Brick
Equipment Built-In Range, Oven - Self Cleaning, Commercial Range
Fireplace Y
Window Features Bay/Bow
Appliance Built-In Range, Oven - Self Cleaning, Commercial Range
Heat Source Oil
Laundry Upper Floor
Exterior
Exterior Feature Deck(s)
Garage Inside Access, Garage Door Opener
Garage Spaces 5.0
Utilities Available Cable TV
Waterfront N
Water Access N
Roof Type Shingle
Accessibility None
Porch Deck(s)
Parking Type Driveway, Attached Garage, Other
Attached Garage 2
Total Parking Spaces 5
Garage Y
Building
Lot Description Level, Rear Yard
Story 2
Sewer Public Sewer
Water Public
Architectural Style Colonial
Level or Stories 2
Additional Building Above Grade
New Construction N
Schools
Elementary Schools Bridle Path
Middle Schools Penndale
High Schools North Penn Senior
School District North Penn
Others
Senior Community No
Tax ID 46-00-01567-007
Ownership Fee Simple
Security Features Security System
Read Less Info
Want to know what your home might be worth? Contact us for a FREE valuation!

Our team is ready to help you sell your home for the highest possible price ASAP

Bought with Jacqueline Sjostedt • BHHS Fox & Roach-New Hope

"My job is to find and attract mastery-based agents to the office, protect the culture, and make sure everyone is happy! "






