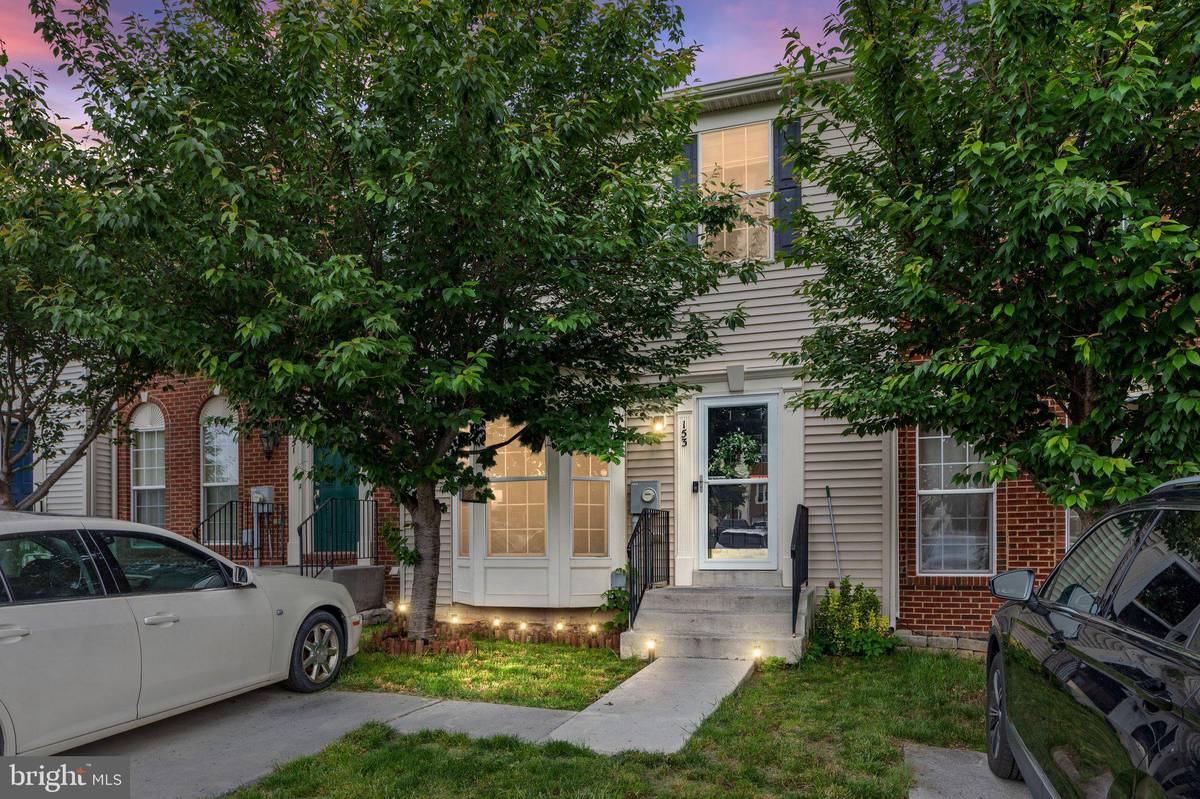$270,000
$295,500
8.6%For more information regarding the value of a property, please contact us for a free consultation.
3 Beds
4 Baths
2,494 SqFt
SOLD DATE : 06/20/2023
Key Details
Sold Price $270,000
Property Type Townhouse
Sub Type Interior Row/Townhouse
Listing Status Sold
Purchase Type For Sale
Square Footage 2,494 sqft
Price per Sqft $108
Subdivision Oxbow Estates
MLS Listing ID VASH2005978
Sold Date 06/20/23
Style Colonial
Bedrooms 3
Full Baths 3
Half Baths 1
HOA Fees $41/ann
HOA Y/N Y
Abv Grd Liv Area 1,674
Originating Board BRIGHT
Year Built 2007
Annual Tax Amount $1,657
Tax Year 2022
Lot Size 2,439 Sqft
Acres 0.06
Property Description
Oxbow Subdivision is minutes away from I-81 and 66. That is where you will find a Charming townhome with great potential! The seller, two years ago, installed a new furnace, water heater, and AC. This home requires some tender loving care (TLC) and presents an exciting canvas for your personal touches. New paint and carpet are what the new buyer will want to make their own. With a little vision and effort, this townhome can be transformed into the perfect haven. Hardwood floors are on the entrance level which includes a large living room, open kitchen, and dining area with a gas fireplace. The doors from the kitchen go out to the back deck that overlooks the fenced-in backyard which backs to trees. The lower level offers one large room that walks out to the backyard, another room, and a full bath. The top level has three bedrooms two full baths and a laundry area. Please do not show up without an appointment. Dog on premises.
Location
State VA
County Shenandoah
Zoning R-1
Rooms
Basement Heated, Improved, Sump Pump, Walkout Level
Interior
Interior Features Ceiling Fan(s), Combination Kitchen/Dining, Kitchen - Island, Pantry, Recessed Lighting, Soaking Tub, Walk-in Closet(s), Wood Floors
Hot Water Natural Gas
Heating Forced Air
Cooling Ceiling Fan(s), Central A/C
Flooring Hardwood, Carpet, Vinyl
Fireplaces Number 1
Equipment Built-In Microwave, Dishwasher, Disposal, Dryer, Oven/Range - Electric, Refrigerator, Washer, Water Heater
Fireplace Y
Appliance Built-In Microwave, Dishwasher, Disposal, Dryer, Oven/Range - Electric, Refrigerator, Washer, Water Heater
Heat Source Electric
Laundry Upper Floor
Exterior
Garage Spaces 2.0
Fence Wood
Waterfront N
Water Access N
Accessibility None
Parking Type Driveway, Parking Lot
Total Parking Spaces 2
Garage N
Building
Lot Description Backs to Trees
Story 3
Foundation Block
Sewer Public Sewer
Water Public
Architectural Style Colonial
Level or Stories 3
Additional Building Above Grade, Below Grade
New Construction N
Schools
Elementary Schools Sandy Hook
Middle Schools Signal Knob
High Schools Strasburg
School District Shenandoah County Public Schools
Others
Senior Community No
Tax ID 016D 02 043
Ownership Fee Simple
SqFt Source Assessor
Acceptable Financing Conventional, Cash, FHA, USDA, VA
Listing Terms Conventional, Cash, FHA, USDA, VA
Financing Conventional,Cash,FHA,USDA,VA
Special Listing Condition Standard
Read Less Info
Want to know what your home might be worth? Contact us for a FREE valuation!

Our team is ready to help you sell your home for the highest possible price ASAP

Bought with Kalyan S. Karki • Pearson Smith Realty, LLC

"My job is to find and attract mastery-based agents to the office, protect the culture, and make sure everyone is happy! "






