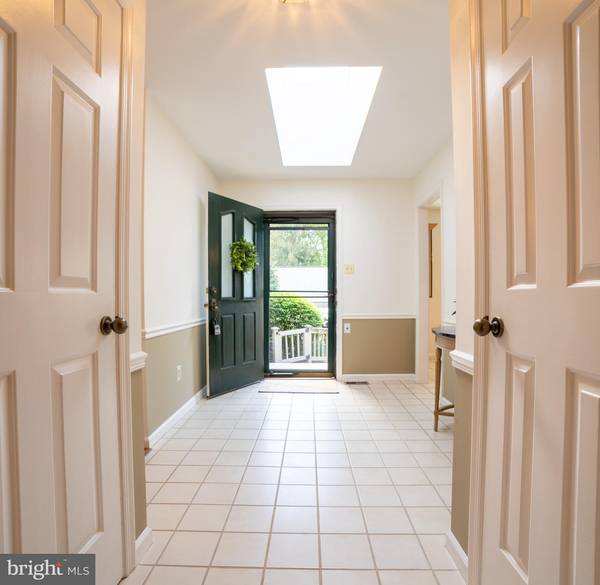$485,000
$482,500
0.5%For more information regarding the value of a property, please contact us for a free consultation.
2 Beds
2 Baths
1,933 SqFt
SOLD DATE : 06/21/2023
Key Details
Sold Price $485,000
Property Type Townhouse
Sub Type Interior Row/Townhouse
Listing Status Sold
Purchase Type For Sale
Square Footage 1,933 sqft
Price per Sqft $250
Subdivision Hersheys Mill
MLS Listing ID PACT2044564
Sold Date 06/21/23
Style Ranch/Rambler
Bedrooms 2
Full Baths 2
HOA Fees $642/qua
HOA Y/N Y
Abv Grd Liv Area 1,933
Originating Board BRIGHT
Year Built 1990
Annual Tax Amount $5,738
Tax Year 2023
Lot Size 1,722 Sqft
Acres 0.04
Lot Dimensions 0.00 x 0.00
Property Description
Hershey's Mill is one of the loveliest over 55 communities in Chester County. Located in popular East Goshen Township, you can be as active or as private as you choose. It's a gated community with many amenities such as a community pool, walking paths, community garden, woodshop, and even a small dog park! 1198 Princeton has been lovingly cared for, freshly painted throughout with new carpeting in the primary bedroom. This home is light and bright with a vaulted ceiling in the foyer with a skylight. The kitchen has been updated with granite counters and a new (2022) stainless refrigerator. There's a roomy breakfast area. The dining room is open to the Florida room. The living room has a vaulted ceiling, recessed light, parquet flooring, and a wood-burning fireplace. The main bedroom with new carpeting is very large with a walk-in closet, two bookcases, a large standard closet, and a linen closet. No shortage of storage here! The primary bath is bright with a vaulted ceiling, a skylight, a large tub, and a large shower. The second bedroom has two closets and a built-in area for a tv or books. The hall bath has a skylight. The heating system was replaced, along with a whole house humidifier in 2019. Included in the HOA amenities: Exterior Building & Lawn Maintenance, Sewer, Snow Removal, Trash, Verizon WiFi, phone, basic cable. Room sizes, square footage, and all information though believed to be accurate, should be independently verified.
Location
State PA
County Chester
Area East Goshen Twp (10353)
Zoning RESIDENTIAL
Rooms
Other Rooms Living Room, Dining Room, Primary Bedroom, Bedroom 2, Kitchen, Breakfast Room, Sun/Florida Room
Basement Poured Concrete
Main Level Bedrooms 2
Interior
Hot Water Electric
Heating Heat Pump(s)
Cooling Central A/C
Fireplaces Number 1
Heat Source Electric
Laundry Main Floor
Exterior
Garage Garage - Front Entry
Garage Spaces 1.0
Amenities Available Gated Community, Common Grounds, Community Center, Swimming Pool
Waterfront N
Water Access N
Accessibility None
Parking Type Detached Garage
Total Parking Spaces 1
Garage Y
Building
Story 1
Foundation Concrete Perimeter
Sewer Public Sewer, Community Septic Tank
Water Public
Architectural Style Ranch/Rambler
Level or Stories 1
Additional Building Above Grade, Below Grade
New Construction N
Schools
School District West Chester Area
Others
HOA Fee Include Ext Bldg Maint,Lawn Maintenance,Snow Removal,Trash,Sewer,Standard Phone Service,Cable TV
Senior Community Yes
Age Restriction 55
Tax ID 53-02 -0922
Ownership Fee Simple
SqFt Source Assessor
Horse Property N
Special Listing Condition Standard
Read Less Info
Want to know what your home might be worth? Contact us for a FREE valuation!

Our team is ready to help you sell your home for the highest possible price ASAP

Bought with William Burgess III • Compass

"My job is to find and attract mastery-based agents to the office, protect the culture, and make sure everyone is happy! "






