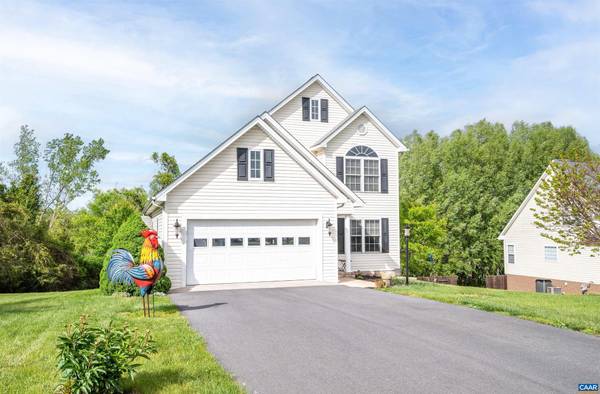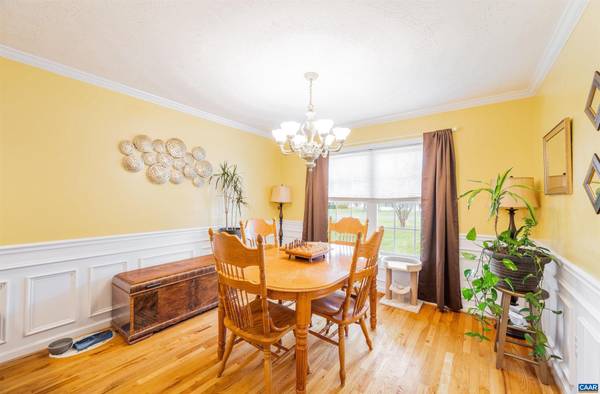$400,000
$405,000
1.2%For more information regarding the value of a property, please contact us for a free consultation.
4 Beds
3 Baths
2,148 SqFt
SOLD DATE : 06/21/2023
Key Details
Sold Price $400,000
Property Type Single Family Home
Sub Type Detached
Listing Status Sold
Purchase Type For Sale
Square Footage 2,148 sqft
Price per Sqft $186
Subdivision Teaverton
MLS Listing ID 641486
Sold Date 06/21/23
Style Other
Bedrooms 4
Full Baths 2
Half Baths 1
HOA Fees $8/ann
HOA Y/N Y
Abv Grd Liv Area 2,148
Originating Board CAAR
Year Built 2003
Annual Tax Amount $1,695
Tax Year 2023
Lot Size 0.360 Acres
Acres 0.36
Property Description
Welcome to 83 Victoria Dr in Fishersville, Virginia! Located in the heart of the Shenandoah Valley, this beautiful four-bedroom home is the perfect place for anyone looking for a comfortable and convenient place to call home. This stunning property is situated on a large, wooded lot with plenty of space for outdoor activities. The home itself features an open floor plan, complete with a spacious living area, a large kitchen, and plenty of room for entertaining. The home also features a two-car garage, a large deck, and a private patio area. A large unfinished basement in this home offers plenty of room for storage, or can be finished for even more space. It is located in a quiet neighborhood, but still close to all of the amenities that Fishersville has to offer. It is close to schools, shopping, and recreation. Plus, it is only a few minutes away from historic downtown Staunton and the Blue Ridge Parkway, making it easy to explore the area. 83 Victoria Dr is a great home for those looking to enjoy the peace and quiet of the Shenandoah Valley, while still having all of the conveniences of living in a larger city. With four bedrooms, plenty of living space, and a great location, this home is sure to please!,Fireplace in Great Room
Location
State VA
County Augusta
Zoning PUD
Rooms
Other Rooms Dining Room, Primary Bedroom, Kitchen, Foyer, Great Room, Laundry, Primary Bathroom, Full Bath, Half Bath, Additional Bedroom
Basement Unfinished
Main Level Bedrooms 1
Interior
Interior Features Walk-in Closet(s), WhirlPool/HotTub, Kitchen - Eat-In, Entry Level Bedroom
Heating Central
Cooling Central A/C, Heat Pump(s)
Flooring Carpet, Ceramic Tile, Hardwood
Fireplaces Number 1
Equipment Dryer, Washer, Dishwasher, Disposal, Oven/Range - Electric, Microwave, Refrigerator
Fireplace Y
Window Features Insulated
Appliance Dryer, Washer, Dishwasher, Disposal, Oven/Range - Electric, Microwave, Refrigerator
Heat Source Natural Gas
Exterior
Garage Garage - Front Entry
Amenities Available Tot Lots/Playground
Roof Type Architectural Shingle
Accessibility None
Parking Type Attached Garage
Garage Y
Building
Lot Description Sloping
Story 2
Foundation Concrete Perimeter
Sewer Public Sewer
Water Public
Architectural Style Other
Level or Stories 2
Additional Building Above Grade, Below Grade
Structure Type Vaulted Ceilings,Cathedral Ceilings
New Construction N
Schools
Elementary Schools Wilson
Middle Schools Stuarts Draft
High Schools Wilson Memorial
School District Augusta County Public Schools
Others
HOA Fee Include Road Maintenance
Ownership Other
Special Listing Condition Standard
Read Less Info
Want to know what your home might be worth? Contact us for a FREE valuation!

Our team is ready to help you sell your home for the highest possible price ASAP

Bought with WALTER JOHNSON • THE HOGAN GROUP-CHARLOTTESVILLE

"My job is to find and attract mastery-based agents to the office, protect the culture, and make sure everyone is happy! "






