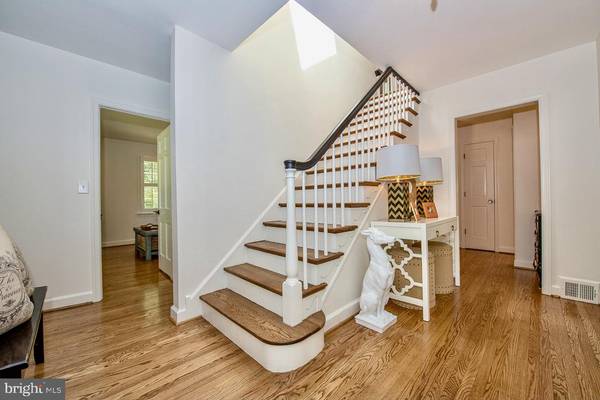$940,000
$899,900
4.5%For more information regarding the value of a property, please contact us for a free consultation.
3 Beds
3 Baths
2,402 SqFt
SOLD DATE : 06/23/2023
Key Details
Sold Price $940,000
Property Type Single Family Home
Sub Type Detached
Listing Status Sold
Purchase Type For Sale
Square Footage 2,402 sqft
Price per Sqft $391
Subdivision Northwoods
MLS Listing ID PADE2044184
Sold Date 06/23/23
Style Cape Cod
Bedrooms 3
Full Baths 2
Half Baths 1
HOA Y/N N
Abv Grd Liv Area 2,402
Originating Board BRIGHT
Year Built 1955
Annual Tax Amount $11,323
Tax Year 2023
Lot Size 0.810 Acres
Acres 0.81
Lot Dimensions 0.00 x 0.00
Property Description
Welcome to this charming and beautifully updated home in the sought after Northwoods neighborhood of Radnor Township. This Cape Cod style home features spacious rooms, lovely custom millwork, plantation shutters in many rooms, and an open first floor design for easy living and entertaining. A newly renovated first floor primary suite features a new ensuite bathroom with marble double sink vanity, large shower with marble tile and seamless glass door. The primary Bedroom offers two closets with custom built-ins, wood floors and plantation shutters. The beautiful Living Room offers parquet floor, fireplace flanked with built-ins and plantation shutters, and this room is open to the Dining Room with French doors that open to beautiful brick patio and fenced backyard. The Dining Room is completely open to the cheerful kitchen with white cabinetry and counters, marble tile splashback, recessed lighting and wood floors. A cozy den, currently used as an office, is tucked away in a quiet corner of the main floor, and an elegant Powder completes the main floor. Skylights brighten the staircase and second floor where there are two spacious and charming Bedrooms, both offering skylights, wood floors, and large closets, and a hall bath serves both bedrooms. The basement is nicely finished as a wonderful space for a game room or rec room, and also features the laundry facility. Some of the improvements include a new Septic system in 2018, new Hot Water Heater in 2023, redesign of main floor to create a Master Bedroom with ensuite Bath, new Powder Room, opened wall between Kitchen and Dining Room, extensive landscaping, and much more. A special feature in this home is the beautiful property and lush landscaping that surrounds the home. Enjoy the secluded patio in the backyard, complete with adorable play house with electricity and loads of charm! This wonderful neighborhood is one of Radnor’s most desirable, offering quiet streets for walking and biking, yet centrally located for easy access to shopping, transportation and schools. Don’t miss this wonderful opportunity!
Location
State PA
County Delaware
Area Radnor Twp (10436)
Zoning R-10 SINGLE FAMILY
Rooms
Other Rooms Living Room, Dining Room, Primary Bedroom, Bedroom 2, Kitchen, Game Room, Den, Bedroom 1, Laundry, Bathroom 2, Primary Bathroom
Basement Full, Partially Finished
Main Level Bedrooms 1
Interior
Interior Features Entry Level Bedroom, Floor Plan - Open, Kitchen - Eat-In, Recessed Lighting, Skylight(s), Upgraded Countertops, Wainscotting, Walk-in Closet(s), Wood Floors
Hot Water Natural Gas
Heating Forced Air
Cooling Central A/C
Flooring Ceramic Tile, Hardwood
Fireplaces Number 1
Equipment Built-In Microwave, Built-In Range, Dishwasher, Disposal, Dryer, Oven/Range - Gas, Refrigerator, Washer, Water Heater - High-Efficiency, Water Heater
Fireplace Y
Window Features Double Hung
Appliance Built-In Microwave, Built-In Range, Dishwasher, Disposal, Dryer, Oven/Range - Gas, Refrigerator, Washer, Water Heater - High-Efficiency, Water Heater
Heat Source Natural Gas
Exterior
Garage Garage - Side Entry, Garage Door Opener
Garage Spaces 6.0
Fence Rear, Wood
Waterfront N
Water Access N
Roof Type Asphalt
Accessibility None
Parking Type Attached Garage, Driveway
Attached Garage 2
Total Parking Spaces 6
Garage Y
Building
Story 1.5
Foundation Block
Sewer On Site Septic
Water Public
Architectural Style Cape Cod
Level or Stories 1.5
Additional Building Above Grade, Below Grade
New Construction N
Schools
Elementary Schools Radnor
Middle Schools Radnor
High Schools Radnor
School District Radnor Township
Others
Senior Community No
Tax ID 36-02-01460-00
Ownership Fee Simple
SqFt Source Assessor
Acceptable Financing Cash, Conventional
Listing Terms Cash, Conventional
Financing Cash,Conventional
Special Listing Condition Standard
Read Less Info
Want to know what your home might be worth? Contact us for a FREE valuation!

Our team is ready to help you sell your home for the highest possible price ASAP

Bought with Haven F Duddy • BHHS Fox & Roach Wayne-Devon

"My job is to find and attract mastery-based agents to the office, protect the culture, and make sure everyone is happy! "






