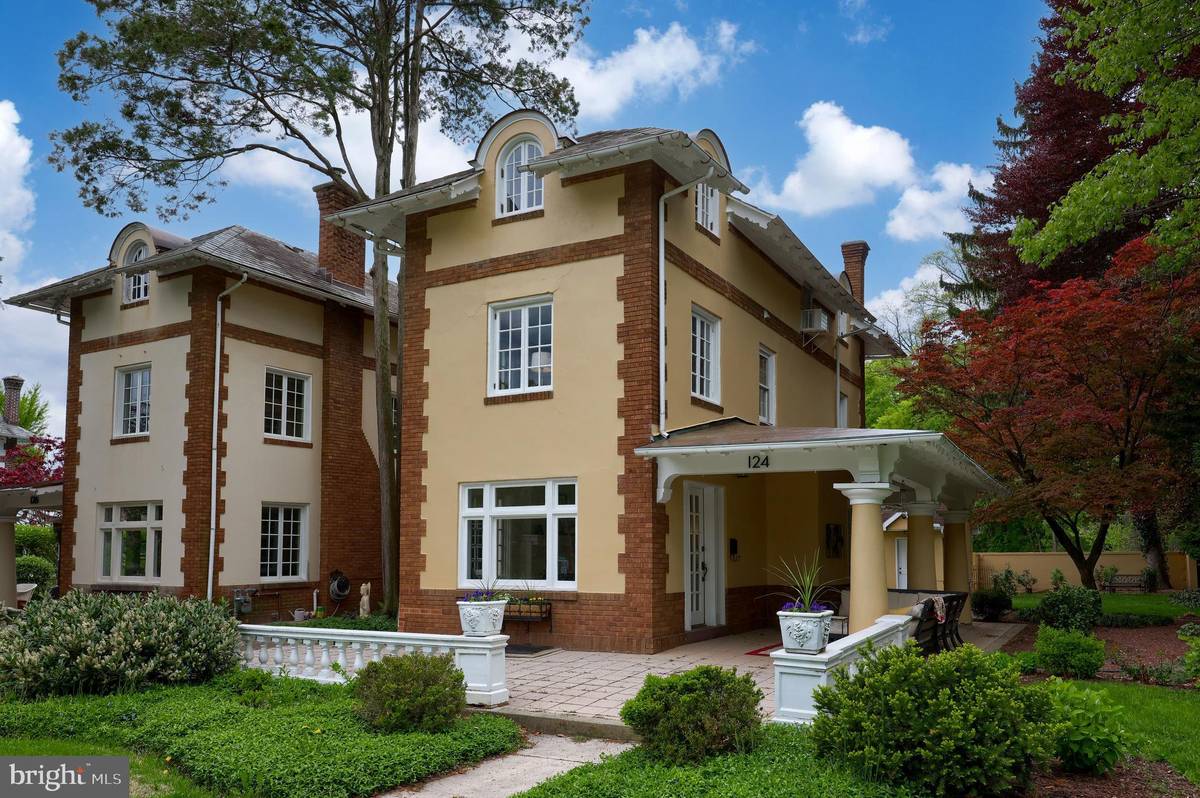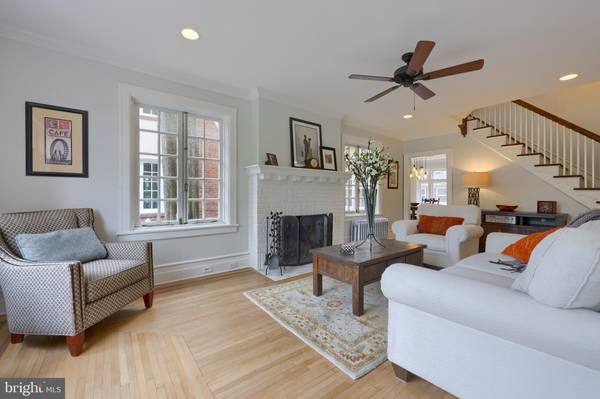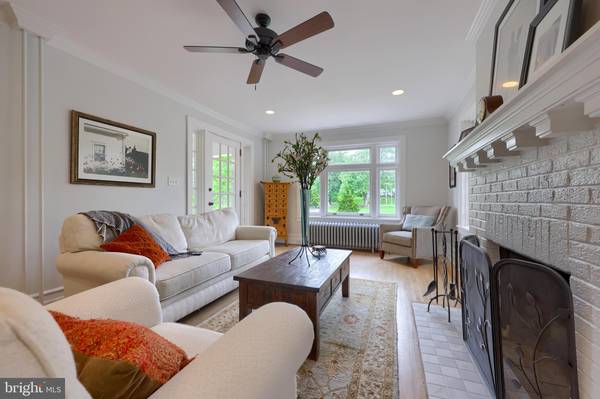$575,000
$589,900
2.5%For more information regarding the value of a property, please contact us for a free consultation.
4 Beds
3 Baths
2,320 SqFt
SOLD DATE : 06/23/2023
Key Details
Sold Price $575,000
Property Type Townhouse
Sub Type Interior Row/Townhouse
Listing Status Sold
Purchase Type For Sale
Square Footage 2,320 sqft
Price per Sqft $247
Subdivision None Available
MLS Listing ID PADA2022714
Sold Date 06/23/23
Style Traditional
Bedrooms 4
Full Baths 2
Half Baths 1
HOA Y/N N
Abv Grd Liv Area 2,320
Originating Board BRIGHT
Year Built 1920
Annual Tax Amount $6,006
Tax Year 2023
Lot Size 7,405 Sqft
Acres 0.17
Property Description
Move in ready with character and history. Architectural design on 3 levels totaling 2320 sq ft. 4 bedroom, 2.5 bath. This historic duplex is located in the heart of downtown. 1 of 6 Java Avenue homes built by Milton Hershey for executives in the 1920's in a Mediterranean Revival style. Recognized by Derry Township Historical Society with a preservation award in 2016. This sought after Hershey Village location is walking distance to schools, library, parks, restaurants & more. Updated kitchen. 2nd floor offers 2 bedrooms, full bath and den, 3rd level offers 2 bedrooms and full bath. 2 car detached garage with a heated bonus room above. Over the past few years, this historic home has been treated to a comprehensive restoration. On the exterior, all metal roof components, including dormer tops, flashing and vent stacks, have been replaced with copper. The entire exterior of the home and garage has a fresh coat of paint, a flagstone patio has been added, and landscaping upgraded. Inside, there is a new
kitchen, two new full bathrooms, a new powder room and rear entry/mudroom. The entire third
floor has been reconfigured and peaked ceilings added. All original white oak and heart pine
hardwood floors have been refinished, and all tile floors have been replaced. The staircase,
with original cherry treads and mahogany railings has been restored. All interior trim is either
original or handmade reproduction. The wood burning fireplace is clean and operating, firebrick
replaced and includes a new floor-level marble hearth. All cast iron radiators have been
replaced and all hot water and electric baseboard heating is new. A new electric service panel
has been added and the entire home has updated wiring. The interior has been painted in a
soft, neutral palate. All lighting fixtures and ceiling fans have been updated, and recessed
lighting added. The basement is clean and bright with new concrete floors poured and
painted, and new TV room, storage room and laundry area added. The garage bonus room
has been painted and new carpeting added. A brand new 18,000 BTU air conditioning unit has
been installed. The seller is providing a home warranty.
Location
State PA
County Dauphin
Area Derry Twp (14024)
Zoning RESIDENTIAL
Rooms
Basement Full
Interior
Hot Water Natural Gas
Heating Hot Water, Baseboard - Electric
Cooling Ceiling Fan(s), Window Unit(s)
Fireplaces Number 1
Fireplaces Type Wood
Fireplace Y
Heat Source Natural Gas, Electric
Laundry Basement
Exterior
Exterior Feature Patio(s), Porch(es)
Garage Garage Door Opener
Garage Spaces 2.0
Waterfront N
Water Access N
Roof Type Other
Accessibility None
Porch Patio(s), Porch(es)
Parking Type Detached Garage
Total Parking Spaces 2
Garage Y
Building
Story 3
Foundation Other
Sewer Public Sewer
Water Public
Architectural Style Traditional
Level or Stories 3
Additional Building Above Grade, Below Grade
New Construction N
Schools
High Schools Hershey High School
School District Derry Township
Others
Senior Community No
Tax ID 24-024-012-000-0000
Ownership Fee Simple
SqFt Source Assessor
Acceptable Financing Conventional, Cash
Listing Terms Conventional, Cash
Financing Conventional,Cash
Special Listing Condition Standard
Read Less Info
Want to know what your home might be worth? Contact us for a FREE valuation!

Our team is ready to help you sell your home for the highest possible price ASAP

Bought with JEFF DANIELS • Joy Daniels Real Estate Group, Ltd

"My job is to find and attract mastery-based agents to the office, protect the culture, and make sure everyone is happy! "






