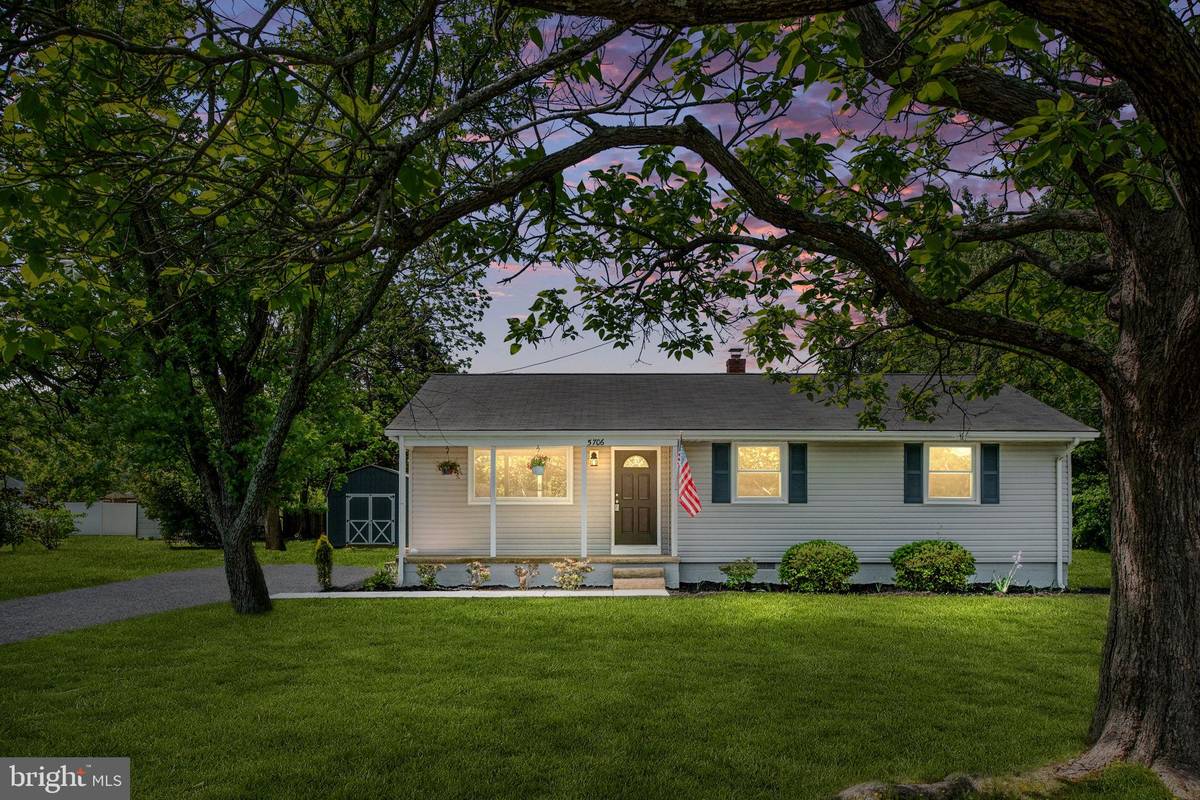$335,000
$329,900
1.5%For more information regarding the value of a property, please contact us for a free consultation.
3 Beds
1 Bath
1,208 SqFt
SOLD DATE : 06/26/2023
Key Details
Sold Price $335,000
Property Type Single Family Home
Sub Type Detached
Listing Status Sold
Purchase Type For Sale
Square Footage 1,208 sqft
Price per Sqft $277
Subdivision None Available
MLS Listing ID VASP2017320
Sold Date 06/26/23
Style Ranch/Rambler
Bedrooms 3
Full Baths 1
HOA Y/N N
Abv Grd Liv Area 1,208
Originating Board BRIGHT
Year Built 1963
Annual Tax Amount $1,277
Tax Year 2022
Lot Size 0.420 Acres
Acres 0.42
Property Description
Showings to start on 5/10/2023. Welcome to this completely renovated home located within minutes to shopping, dining, recreation, and I-95. This one-level home has three bedrooms, with an additional office or den. The newly refinished hardwood floors (2022) and a fresh coat of neutral paint throughout make this home show like a model! As you enter the front door (new in 2020) you will step directly into the bright and airy living room hosting an open-concept design that creates a smooth flow from the living, dining, and into the kitchen. The kitchen is sure to impress with a full remodel (2023) of all-new timeless white cabinetry, granite countertops, stainless steel appliances, a subway tile backsplash, and a modern coffee/wine bar. The fully remodeled bathroom (2023) is sure to be a stunner with new tile floors, a tub shower combo with a tile surround, and customized vanity with a granite top. This property is packed with amazing amenities that you'll love, such as a large rear deck (2022), a spacious backyard, and an enormous 12'X16' storage shed (2017). With all the fabulous features and updates to this property, this is an opportunity that you won't want to miss! Schedule your showing now and come experience this home for yourself and see why it's the perfect place to call home!
Location
State VA
County Spotsylvania
Zoning R1
Rooms
Main Level Bedrooms 3
Interior
Interior Features Combination Dining/Living, Dining Area, Floor Plan - Traditional, Tub Shower, Upgraded Countertops, Wood Floors
Hot Water Electric
Heating Heat Pump(s)
Cooling Central A/C, Heat Pump(s)
Flooring Hardwood, Tile/Brick
Equipment Built-In Microwave, Dishwasher, Oven/Range - Electric, Refrigerator, Stainless Steel Appliances, Washer/Dryer Stacked, Water Heater
Window Features Double Pane,Replacement
Appliance Built-In Microwave, Dishwasher, Oven/Range - Electric, Refrigerator, Stainless Steel Appliances, Washer/Dryer Stacked, Water Heater
Heat Source Electric
Exterior
Exterior Feature Deck(s), Porch(es)
Waterfront N
Water Access N
Roof Type Asphalt,Shingle
Accessibility None
Porch Deck(s), Porch(es)
Parking Type Driveway
Garage N
Building
Lot Description Additional Lot(s)
Story 1
Foundation Block, Crawl Space
Sewer On Site Septic
Water Well
Architectural Style Ranch/Rambler
Level or Stories 1
Additional Building Above Grade, Below Grade
Structure Type Dry Wall
New Construction N
Schools
Elementary Schools Salem
Middle Schools Chancellor
High Schools Chancellor
School District Spotsylvania County Public Schools
Others
Senior Community No
Tax ID 23C2E1- & 23C2E2-
Ownership Fee Simple
SqFt Source Estimated
Acceptable Financing Cash, Conventional, FHA, VA
Listing Terms Cash, Conventional, FHA, VA
Financing Cash,Conventional,FHA,VA
Special Listing Condition Standard
Read Less Info
Want to know what your home might be worth? Contact us for a FREE valuation!

Our team is ready to help you sell your home for the highest possible price ASAP

Bought with Allison S Graves • Coldwell Banker Elite

"My job is to find and attract mastery-based agents to the office, protect the culture, and make sure everyone is happy! "






