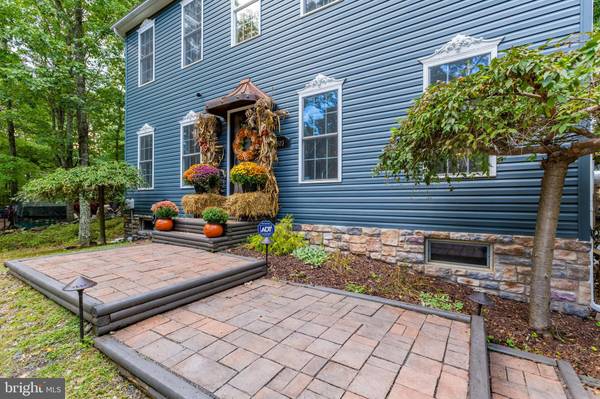$330,000
$334,900
1.5%For more information regarding the value of a property, please contact us for a free consultation.
3 Beds
3 Baths
1,836 SqFt
SOLD DATE : 06/26/2023
Key Details
Sold Price $330,000
Property Type Single Family Home
Sub Type Detached
Listing Status Sold
Purchase Type For Sale
Square Footage 1,836 sqft
Price per Sqft $179
Subdivision Cove Village
MLS Listing ID PASK2008308
Sold Date 06/26/23
Style Traditional
Bedrooms 3
Full Baths 2
Half Baths 1
HOA Fees $137/ann
HOA Y/N Y
Abv Grd Liv Area 1,836
Originating Board BRIGHT
Year Built 2007
Annual Tax Amount $2,887
Tax Year 2022
Lot Size 1.200 Acres
Acres 1.2
Property Description
A home for all seasons and all reasons to enjoy Life!! Beautifully sited with 1.2 acres of Woodsy Privacy in the private community of Cove Village, this thoughtfully designed 2 story is a great getaway, snowbird summer retreat or primary residence! Sunshine, serenity, and spaciousness showcases the Pride of Ownership of this Superstar for low maintenance. Tastefully decorated, meticulously maintained & immaculate this lovely home will make your move easy!! The open floor plan offers a united great room, dining room and kitchen so everyone can share the joy of being together. The true beauty of this home is the layering of vintage & modern - moldings, deco ceilings, wainscoting, luxury easy care vinyl plank flooring and so much more. Conversation starting features (like the tea kettle light in the kitchen) are visible throughout this home. The beautiful stone framed fireplace dressed with a mantle & propane logs is the focal point of the great room. The formal dining room is beautified with a deco ceiling, chair rail and wainscoting. Granite countertops and a new tile backsplash add to the kitchen's established character. A center island topped by a pot/pan hanger anchors the 21 handle kitchen accessorized with Stainless Steel Appliances including a Fisher & Paykel dishwasher installed in 2021. The adjoining dining area opens into the fencedyard perfect for children & pets. to romp & play. The zoom room/work from home room ( or den) could be closed off to become a fourth bedroom. The laundry & half bath complete the main level. The second floor encompasses 3 bedrooms with recent & barefoot friendly wall to wall & 2 full baths. The primary bedroom offers a welcome invitation to unwind and an 8x5 walk-in closet, an additional closet and onsuite bath adds to its appeal. The Primary bath whispers relax with a corner shower, corner tub, and double vessel vanity. The lower level offers a family room with a playful twist & is heated by a 2500 BTU Blue Flame Heater. The Storage Room offer plenty of room for the hobby or exercise enthusiast. A superior wall foundation keeps this home dry & comfortable. An ADT fire & burglar alarm enhances peace of mind. The detached two car garage with auto opener eases parking woes. A storage shed (Spring of 2022) offers storage for outdoor tools & toys. Recent upgrades/enhancements by owner: Vinyl siding (2021), Stone work (2021), Rheem 50 gal hot water heater (11/2022), New vanities & toilets in upstairs bathrooms (2020), Driveway paved (2021), Concrete floor in garage (2021) This listing includes parcel #19-13-0304 -0.6 acres AV 2090 taxes $116. Cove Village offers a lake (stocked with fish every spring), a community pool, putting green, playgrounds, lovely lodge that is available to rent for your special occasions, basketball & volleyball courts, baseball field, atv riding & hunting with permit and many community activities. Photots do not do this home justice - it is a must see!! An easy commute to Pocono attractions. Commuter friendly about: 7 miles to Interstate 81, 138 miles from New York, 108 miles from Philadelphia, 74 miles from Harrisburg and 60 miles from Allentown. Escape to leisure living of wooded lots in a private community! Leave the hustle & bustle in the rearview mirror & head to a spot where mother nature reigns!!
Location
State PA
County Schuylkill
Area North Union Twp (13319)
Zoning R3
Rooms
Other Rooms Living Room, Dining Room, Primary Bedroom, Bedroom 2, Bedroom 3, Kitchen, Family Room, Den, Laundry, Storage Room, Bathroom 2, Primary Bathroom
Basement Full
Interior
Interior Features Breakfast Area, Ceiling Fan(s), Chair Railings, Combination Kitchen/Dining, Floor Plan - Open, Formal/Separate Dining Room, Kitchen - Island, Primary Bath(s), Stall Shower, Tub Shower, Upgraded Countertops, Wainscotting, Walk-in Closet(s)
Hot Water Electric
Heating Baseboard - Electric
Cooling Ceiling Fan(s)
Flooring Luxury Vinyl Plank, Carpet
Fireplaces Number 1
Fireplaces Type Gas/Propane, Mantel(s)
Equipment Built-In Microwave, Dishwasher, Oven/Range - Electric, Refrigerator, Stainless Steel Appliances, Washer, Dryer - Electric, Water Heater
Fireplace Y
Appliance Built-In Microwave, Dishwasher, Oven/Range - Electric, Refrigerator, Stainless Steel Appliances, Washer, Dryer - Electric, Water Heater
Heat Source Electric
Laundry Main Floor
Exterior
Garage Garage - Front Entry, Garage Door Opener
Garage Spaces 2.0
Amenities Available Baseball Field, Basketball Courts, Common Grounds, Community Center, Lake, Pool - Outdoor, Putting Green, Tennis Courts, Tot Lots/Playground, Volleyball Courts
Waterfront N
Water Access N
Accessibility None
Parking Type Detached Garage, Driveway
Total Parking Spaces 2
Garage Y
Building
Lot Description Additional Lot(s), Corner, Front Yard, Rear Yard, Trees/Wooded
Story 2
Foundation Permanent, Other
Sewer Public Sewer
Water Public
Architectural Style Traditional
Level or Stories 2
Additional Building Above Grade, Below Grade
New Construction N
Schools
School District Hazleton Area
Others
HOA Fee Include Common Area Maintenance,Pool(s),Trash
Senior Community No
Tax ID 19-13-0303
Ownership Fee Simple
SqFt Source Estimated
Security Features Security System
Special Listing Condition Standard
Read Less Info
Want to know what your home might be worth? Contact us for a FREE valuation!

Our team is ready to help you sell your home for the highest possible price ASAP

Bought with Kevin F Zaremba • HomeSmart Nexus Realty Group - Newtown

"My job is to find and attract mastery-based agents to the office, protect the culture, and make sure everyone is happy! "






