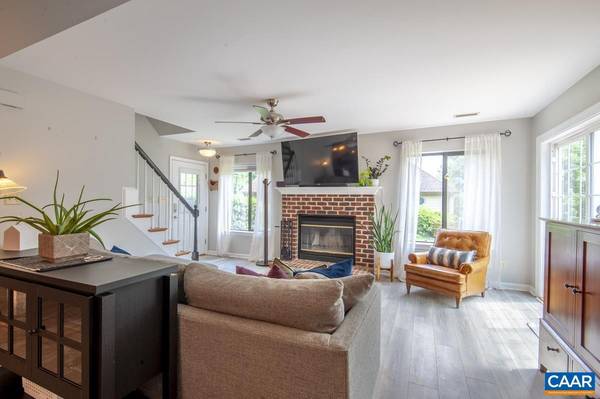$378,500
$358,500
5.6%For more information regarding the value of a property, please contact us for a free consultation.
3 Beds
2 Baths
1,855 SqFt
SOLD DATE : 06/28/2023
Key Details
Sold Price $378,500
Property Type Townhouse
Sub Type End of Row/Townhouse
Listing Status Sold
Purchase Type For Sale
Square Footage 1,855 sqft
Price per Sqft $204
Subdivision Unknown
MLS Listing ID 642033
Sold Date 06/28/23
Style Other
Bedrooms 3
Full Baths 2
Condo Fees $50
HOA Fees $60/mo
HOA Y/N Y
Abv Grd Liv Area 1,855
Originating Board CAAR
Year Built 1996
Annual Tax Amount $2,982
Tax Year 2023
Lot Size 8,712 Sqft
Acres 0.2
Property Description
Charming, move-in ready Western Albemarle end-unit home on a 0.20 acre lot in the Highlands with a sublime backyard. Step in from the welcoming front porch to the sunny open-concept living area with new paint, fixtures, & LVP flooring throughout & a cozy wood-burning fireplace adjoining the stylish kitchen featuring granite countertops & a perfectly situated dining area. Living room opens onto a new deck for entertaining al fresco overlooking a spacious fenced yard with garden space & beautiful weeping cherry & willow trees. Peaceful first floor primary suite with walk-in closet & ensuite bath & the ease of a separate first floor laundry room with shelving system. Upper level offers a second & third bedroom, full bath, & a generous bonus room with closet that could also be used as a fourth bedroom. Enjoy the full list of updates & improvements in the docs section + Pearl Certified Silver with Solar Array for high performing energy efficiency, wonderful space & value all around.,Granite Counter,Painted Cabinets,Wood Cabinets,Fireplace in Living Room
Location
State VA
County Albemarle
Zoning R
Rooms
Other Rooms Living Room, Dining Room, Primary Bedroom, Kitchen, Foyer, Laundry, Bonus Room, Primary Bathroom, Full Bath, Additional Bedroom
Main Level Bedrooms 1
Interior
Interior Features Walk-in Closet(s), Kitchen - Island, Pantry, Entry Level Bedroom
Heating Heat Pump(s)
Cooling Programmable Thermostat, Heat Pump(s), Central A/C
Flooring Carpet, Laminated
Fireplaces Type Wood
Equipment Dryer, Washer, Dishwasher, Disposal, Oven/Range - Electric, Microwave, Refrigerator, Energy Efficient Appliances, ENERGY STAR Clothes Washer
Fireplace N
Window Features Double Hung,Low-E
Appliance Dryer, Washer, Dishwasher, Disposal, Oven/Range - Electric, Microwave, Refrigerator, Energy Efficient Appliances, ENERGY STAR Clothes Washer
Exterior
Fence Partially
View Garden/Lawn
Roof Type Architectural Shingle
Accessibility None
Garage N
Building
Lot Description Sloping, Landscaping
Story 2
Foundation Slab
Sewer Public Sewer
Water Public
Architectural Style Other
Level or Stories 2
Additional Building Above Grade, Below Grade
Structure Type High
New Construction N
Schools
Elementary Schools Crozet
Middle Schools Henley
High Schools Western Albemarle
School District Albemarle County Public Schools
Others
HOA Fee Include Common Area Maintenance,Insurance,Management
Ownership Other
Security Features Smoke Detector
Special Listing Condition Standard
Read Less Info
Want to know what your home might be worth? Contact us for a FREE valuation!

Our team is ready to help you sell your home for the highest possible price ASAP

Bought with Unrepresented Buyer • UnrepresentedBuyer

"My job is to find and attract mastery-based agents to the office, protect the culture, and make sure everyone is happy! "






