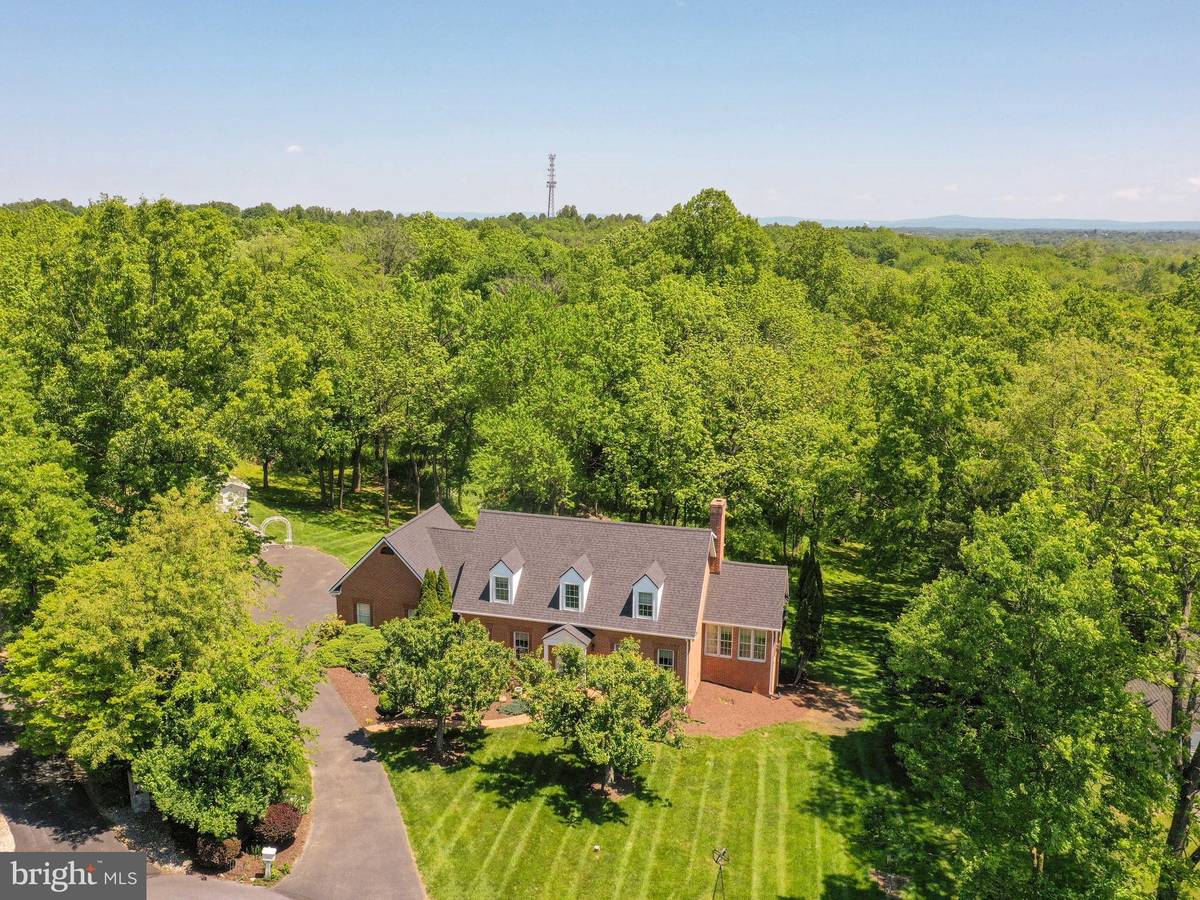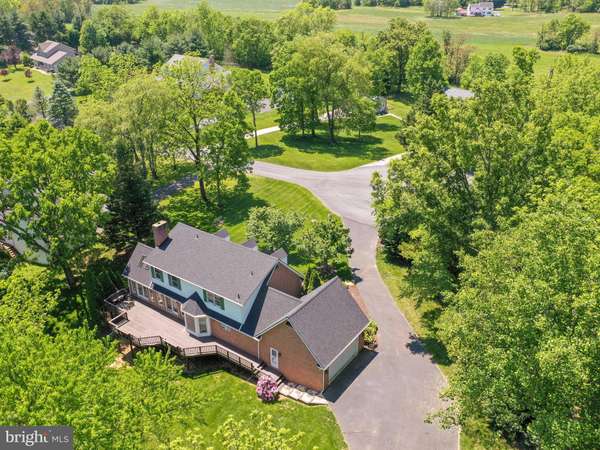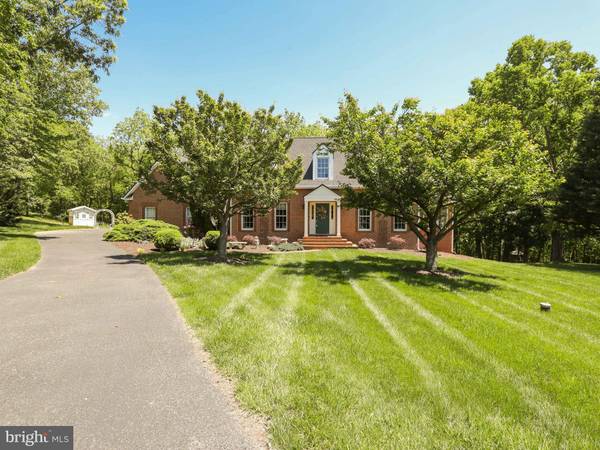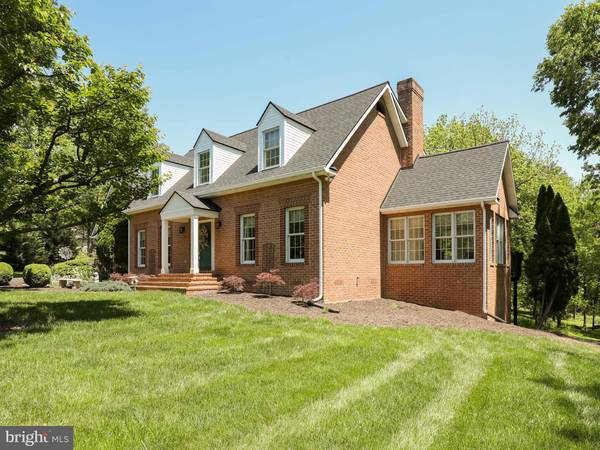$480,000
$500,000
4.0%For more information regarding the value of a property, please contact us for a free consultation.
3 Beds
3 Baths
2,257 SqFt
SOLD DATE : 06/28/2023
Key Details
Sold Price $480,000
Property Type Single Family Home
Sub Type Detached
Listing Status Sold
Purchase Type For Sale
Square Footage 2,257 sqft
Price per Sqft $212
Subdivision Mountain Brook Estates
MLS Listing ID WVBE2017664
Sold Date 06/28/23
Style Cape Cod
Bedrooms 3
Full Baths 2
Half Baths 1
HOA Fees $20/ann
HOA Y/N Y
Abv Grd Liv Area 2,257
Originating Board BRIGHT
Year Built 1994
Annual Tax Amount $2,254
Tax Year 2022
Lot Size 1.920 Acres
Acres 1.92
Property Description
Situated in a park-like setting of nearly 2 acres, this elegant, mostly brick Cape Cod in the Mountain View Estates community has a large, freshly refinished deck for enjoying the wildlife and mature trees that surround this beautiful property. Take in the breathtaking sunrises, walk the nature trails, and explore the hobby of horticulture in the custom Amish-built greenhouse with a steel floor and solar lights. In addition to a 2-story foyer, formal dining room, study with built-in bookshelves, and a family room with wood-burning fireplace, the main floor also includes a unique sunroom with a vaulted wood ceiling and windows on three sides. The kitchen boasts newer appliances, wood floors, solid-surface countertops, ceiling-height white cabinets, and a functional island. The wood stairs take you up to 3 bedrooms, all connected to en-suite baths and all having cedar-lined closets. With storage areas in the garage, attic and crawl space, this 2,200+ square foot home with a new roof provides ample space for all of your belongings, and the long driveway has all of the room you need for extra parking as well. Get to I-81 and other local amenities in minutes without sacrificing the quiet serenity or quality you seek.
Location
State WV
County Berkeley
Zoning 101
Direction Northwest
Rooms
Other Rooms Dining Room, Primary Bedroom, Bedroom 2, Bedroom 3, Kitchen, Family Room, Foyer, Study, Sun/Florida Room, Laundry, Primary Bathroom, Full Bath, Half Bath
Interior
Interior Features Built-Ins, Carpet, Cedar Closet(s), Chair Railings, Crown Moldings, Dining Area, Formal/Separate Dining Room, Kitchen - Eat-In, Kitchen - Island, Primary Bath(s), Recessed Lighting, Skylight(s), Soaking Tub, Tub Shower, Upgraded Countertops, Walk-in Closet(s), Window Treatments, Wood Floors
Hot Water Electric
Heating Heat Pump(s)
Cooling Central A/C
Flooring Carpet, Hardwood, Luxury Vinyl Plank
Fireplaces Number 1
Fireplaces Type Wood, Mantel(s)
Equipment Built-In Microwave, Dishwasher, Disposal, Icemaker, Refrigerator, Cooktop, Oven - Wall, Water Conditioner - Owned
Fireplace Y
Appliance Built-In Microwave, Dishwasher, Disposal, Icemaker, Refrigerator, Cooktop, Oven - Wall, Water Conditioner - Owned
Heat Source Electric
Laundry Hookup, Main Floor
Exterior
Exterior Feature Deck(s)
Parking Features Garage - Side Entry, Garage Door Opener
Garage Spaces 10.0
Water Access N
View Garden/Lawn, Trees/Woods
Roof Type Shingle
Accessibility None
Porch Deck(s)
Attached Garage 2
Total Parking Spaces 10
Garage Y
Building
Lot Description Backs to Trees, Cleared, Front Yard, Landscaping, No Thru Street, Rear Yard, SideYard(s), Cul-de-sac, Partly Wooded
Story 2
Foundation Crawl Space
Sewer Public Sewer
Water Well
Architectural Style Cape Cod
Level or Stories 2
Additional Building Above Grade, Below Grade
New Construction N
Schools
Elementary Schools Rosemont
Middle Schools Martinsburg South
High Schools Martinsburg
School District Berkeley County Schools
Others
Senior Community No
Tax ID 04 40D003700000000
Ownership Fee Simple
SqFt Source Assessor
Acceptable Financing Cash, Conventional, FHA, USDA, VA
Listing Terms Cash, Conventional, FHA, USDA, VA
Financing Cash,Conventional,FHA,USDA,VA
Special Listing Condition Standard
Read Less Info
Want to know what your home might be worth? Contact us for a FREE valuation!

Our team is ready to help you sell your home for the highest possible price ASAP

Bought with Traci L. McAllister • Long & Foster Real Estate, Inc.
"My job is to find and attract mastery-based agents to the office, protect the culture, and make sure everyone is happy! "






