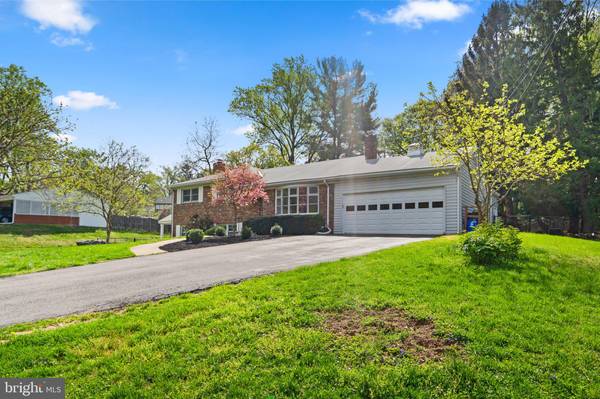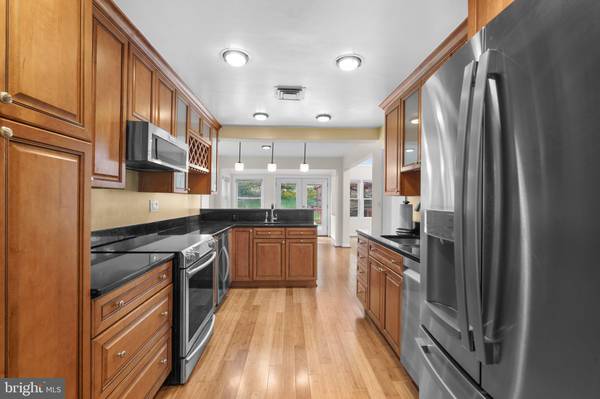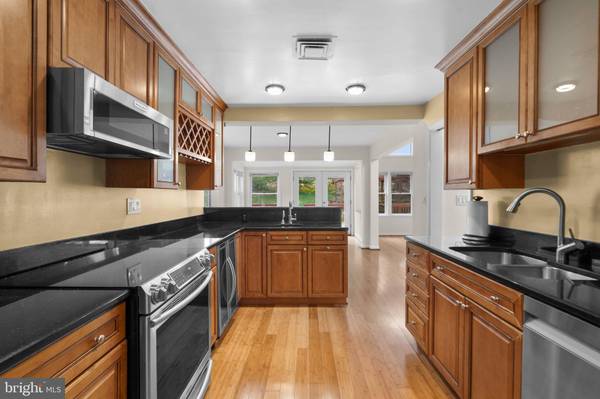$765,000
$765,000
For more information regarding the value of a property, please contact us for a free consultation.
5 Beds
4 Baths
3,009 SqFt
SOLD DATE : 06/28/2023
Key Details
Sold Price $765,000
Property Type Single Family Home
Sub Type Detached
Listing Status Sold
Purchase Type For Sale
Square Footage 3,009 sqft
Price per Sqft $254
Subdivision Sherwood Forest
MLS Listing ID MDMC2089450
Sold Date 06/28/23
Style Split Level
Bedrooms 5
Full Baths 3
Half Baths 1
HOA Y/N N
Abv Grd Liv Area 1,560
Originating Board BRIGHT
Year Built 1964
Annual Tax Amount $5,768
Tax Year 2022
Lot Size 0.589 Acres
Acres 0.59
Property Description
Welcome to this stunning split level home, boasting five generously sized bedrooms and 3 1/2 bathrooms. This beautiful property has been freshly painted and offers ample living space with a spacious living room, dining room, and family room, perfect for entertaining family and friends. The updated kitchen features sleek countertops, newer stainless steel appliances 2022, and plenty of cabinet space. All 3 full baths and half bath have been remodeled. Newer windows in the addition area (breakfast area, family room and second master bedroom) including bamboo flooring. The upper level of the home includes a luxurious primary bedroom suite complete with an en-suite bathroom, as well as three additional bedrooms and a shared bathroom. The lower level features a cozy den, an additional bedroom, and a full bathroom, providing a perfect space for guests or an in-law suite. Enjoy the beautifully landscaped backyard and large deck, perfect for summer barbecues and outdoor gatherings. Upgraded HVAC - home is equipped with 2 heating systems; forced air or baseboard. Either can be used independent of the other depending on owners preference. . With a two-car garage, new garage door, and plenty of storage space, this home offers both style and functionality. Conveniently located near shopping, dining, and entertainment, this split level gem is a must-see. Don't miss out on this opportunity to own a truly beautiful home!
Location
State MD
County Montgomery
Zoning R200
Rooms
Other Rooms Living Room, Dining Room, Primary Bedroom, Bedroom 2, Bedroom 3, Bedroom 4, Kitchen, Family Room, Basement, Foyer, Breakfast Room, Bedroom 1
Basement Side Entrance, Daylight, Full, Improved
Main Level Bedrooms 1
Interior
Interior Features Breakfast Area, Window Treatments, Wood Floors, Floor Plan - Open, Floor Plan - Traditional, Cedar Closet(s), Ceiling Fan(s), Combination Kitchen/Living, Family Room Off Kitchen, Kitchen - Gourmet, Skylight(s), Upgraded Countertops
Hot Water Natural Gas
Heating Forced Air
Cooling Central A/C
Flooring Hardwood
Fireplaces Number 1
Fireplaces Type Fireplace - Glass Doors
Equipment Cooktop, Dishwasher, Disposal, Dryer, Exhaust Fan, Refrigerator, Washer, Stainless Steel Appliances, Built-In Microwave, Built-In Range, Dryer - Front Loading, Washer - Front Loading, Water Conditioner - Owned, Stove
Fireplace Y
Appliance Cooktop, Dishwasher, Disposal, Dryer, Exhaust Fan, Refrigerator, Washer, Stainless Steel Appliances, Built-In Microwave, Built-In Range, Dryer - Front Loading, Washer - Front Loading, Water Conditioner - Owned, Stove
Heat Source Natural Gas
Laundry Basement
Exterior
Exterior Feature Deck(s)
Parking Features Garage Door Opener
Garage Spaces 2.0
Fence Partially, Rear
Water Access N
View Street, Trees/Woods
Roof Type Asphalt
Accessibility None
Porch Deck(s)
Attached Garage 2
Total Parking Spaces 2
Garage Y
Building
Lot Description Backs to Trees
Story 4
Foundation Concrete Perimeter
Sewer Public Sewer
Water Public
Architectural Style Split Level
Level or Stories 4
Additional Building Above Grade, Below Grade
New Construction N
Schools
Elementary Schools Westover
Middle Schools White Oak
High Schools Springbrook
School District Montgomery County Public Schools
Others
Pets Allowed Y
Senior Community No
Tax ID 160500324511
Ownership Fee Simple
SqFt Source Estimated
Special Listing Condition Standard
Pets Allowed No Pet Restrictions
Read Less Info
Want to know what your home might be worth? Contact us for a FREE valuation!

Our team is ready to help you sell your home for the highest possible price ASAP

Bought with JeLene M Lee • Taylor Properties
"My job is to find and attract mastery-based agents to the office, protect the culture, and make sure everyone is happy! "






