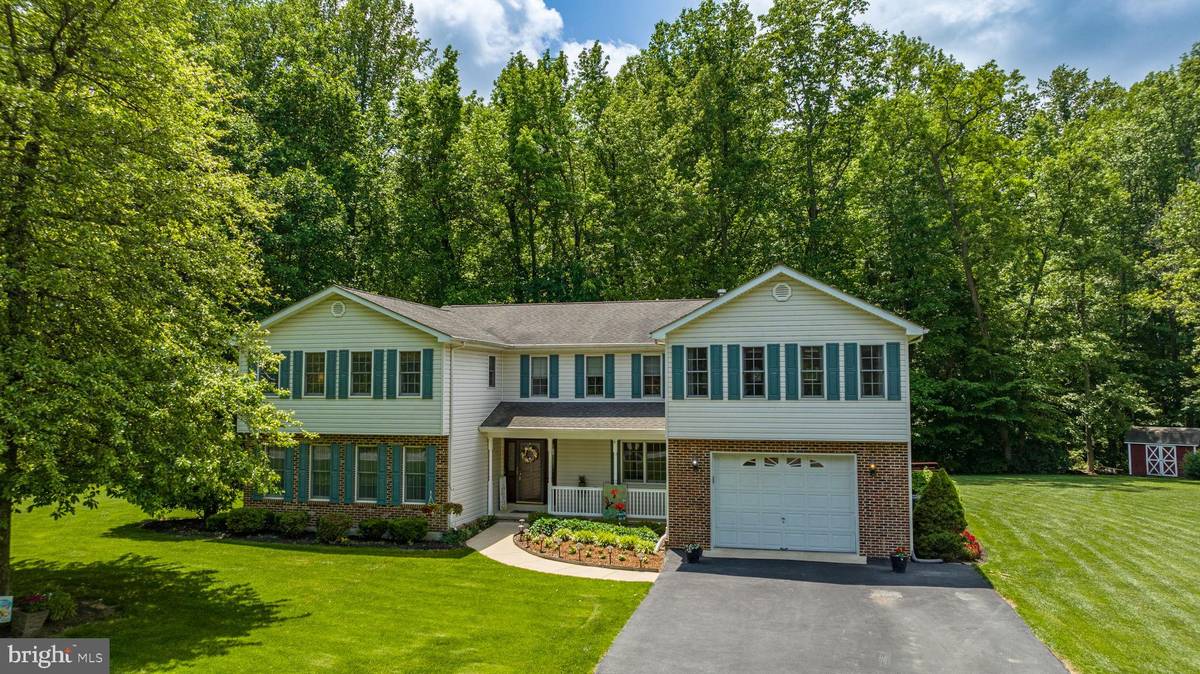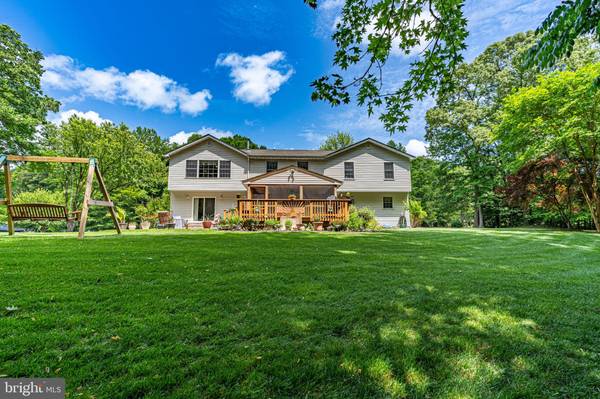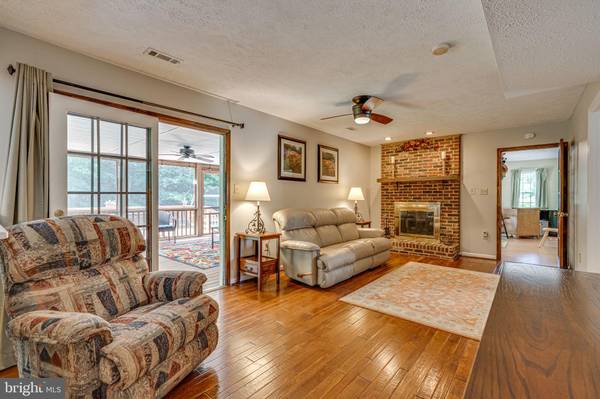$530,000
$529,900
For more information regarding the value of a property, please contact us for a free consultation.
5 Beds
4 Baths
3,918 SqFt
SOLD DATE : 06/22/2023
Key Details
Sold Price $530,000
Property Type Single Family Home
Sub Type Detached
Listing Status Sold
Purchase Type For Sale
Square Footage 3,918 sqft
Price per Sqft $135
Subdivision Chapel Point Woods
MLS Listing ID MDCH2022806
Sold Date 06/22/23
Style Colonial
Bedrooms 5
Full Baths 3
Half Baths 1
HOA Fees $12/ann
HOA Y/N Y
Abv Grd Liv Area 3,918
Originating Board BRIGHT
Year Built 1988
Annual Tax Amount $5,336
Tax Year 2022
Lot Size 2.020 Acres
Acres 2.02
Property Description
Welcome to this drop dead gorgeous beauty! Prepare to be amazed as you step into this sprawling home, boasting over 3900 square feet of pure luxury. Nestled on a meticulously maintained yard spanning over 2 acres, this property resembles a picturesque golf course.
The pride of ownership is evident both inside and out. In 2004, a remarkable addition was made, creating a huge recreational oasis complete with a cozy fireplace, a full bathroom, and an additional bedroom. The abundant natural lighting that permeates throughout the home creates an inviting and uplifting atmosphere.
This residence offers ample space with 5 bedrooms and 3 1/2 baths. For your convenience, the laundry area is thoughtfully situated upstairs. The formal living room and formal dining room provide elegant spaces for entertaining guests.
For those who work from home, you'll be delighted to discover a bonus home office on the lower level, equipped with Verizon connectivity. Additionally, an oversized one-car garage provides plenty of storage space to keep your belongings organized.
Flexibility abounds in this home, with numerous versatile areas to suit your needs. The kitchen is a true gem, featuring stunning granite countertops and a beautifully handcrafted backsplash. Step outside and you'll find a delightful screened-in porch with weather proof speakers, perfect for hosting gatherings. A sun deck and tastefully designed hardscaping further enhance the outdoor appeal.
As an added bonus, there is a BBQ pit and a shed for covered storage, ensuring that all your needs are met. Don't hesitate to bring your pickiest buyers to experience the unmatched charm and elegance of this remarkable property. Act quickly, as opportunities like this are rare to find!
Location
State MD
County Charles
Zoning RC
Interior
Interior Features Additional Stairway, Attic, Breakfast Area, Carpet, Ceiling Fan(s), Chair Railings, Crown Moldings, Dining Area, Family Room Off Kitchen, Floor Plan - Traditional, Formal/Separate Dining Room, Kitchen - Country, Kitchen - Table Space, Pantry, Recessed Lighting, Soaking Tub, Store/Office, Upgraded Countertops, Wood Floors
Hot Water Electric
Heating Heat Pump(s)
Cooling Central A/C
Flooring Hardwood, Laminated, Carpet, Ceramic Tile
Fireplaces Number 2
Fireplaces Type Gas/Propane, Mantel(s)
Equipment Built-In Microwave, Dishwasher, Dryer - Electric, Exhaust Fan, Icemaker, Oven/Range - Electric, Refrigerator, Stainless Steel Appliances, Washer, Water Heater
Furnishings No
Fireplace Y
Window Features Screens
Appliance Built-In Microwave, Dishwasher, Dryer - Electric, Exhaust Fan, Icemaker, Oven/Range - Electric, Refrigerator, Stainless Steel Appliances, Washer, Water Heater
Heat Source Electric, Propane - Leased
Laundry Has Laundry, Upper Floor
Exterior
Exterior Feature Deck(s), Patio(s), Enclosed, Porch(es), Screened
Garage Garage - Front Entry, Garage Door Opener, Inside Access
Garage Spaces 1.0
Waterfront N
Water Access N
Roof Type Architectural Shingle
Accessibility None
Porch Deck(s), Patio(s), Enclosed, Porch(es), Screened
Parking Type Attached Garage, Driveway
Attached Garage 1
Total Parking Spaces 1
Garage Y
Building
Lot Description Backs to Trees, Cleared, Cul-de-sac, Front Yard, Landscaping, Level, No Thru Street, Premium, Rear Yard, SideYard(s), Stream/Creek
Story 2
Foundation Crawl Space
Sewer Septic Exists
Water Private/Community Water
Architectural Style Colonial
Level or Stories 2
Additional Building Above Grade, Below Grade
Structure Type Tray Ceilings
New Construction N
Schools
Elementary Schools Call School Board
Middle Schools Call School Board
High Schools Call School Board
School District Charles County Public Schools
Others
Senior Community No
Tax ID 0901049577
Ownership Fee Simple
SqFt Source Assessor
Acceptable Financing Cash, Conventional, FHA, VA
Listing Terms Cash, Conventional, FHA, VA
Financing Cash,Conventional,FHA,VA
Special Listing Condition Standard
Read Less Info
Want to know what your home might be worth? Contact us for a FREE valuation!

Our team is ready to help you sell your home for the highest possible price ASAP

Bought with Cheryl A Bare • CENTURY 21 New Millennium

"My job is to find and attract mastery-based agents to the office, protect the culture, and make sure everyone is happy! "






