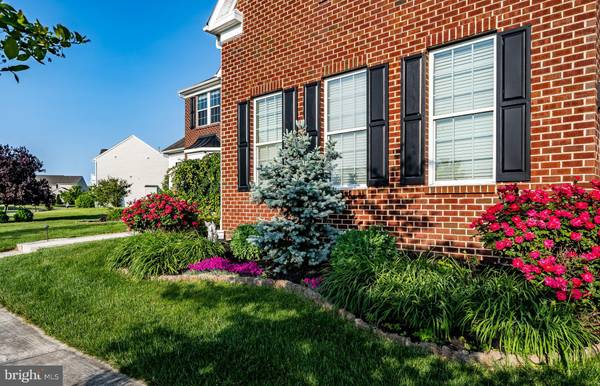$787,500
$799,900
1.6%For more information regarding the value of a property, please contact us for a free consultation.
5 Beds
5 Baths
5,750 SqFt
SOLD DATE : 06/29/2023
Key Details
Sold Price $787,500
Property Type Single Family Home
Sub Type Detached
Listing Status Sold
Purchase Type For Sale
Square Footage 5,750 sqft
Price per Sqft $136
Subdivision Estates At St Anne
MLS Listing ID DENC2041918
Sold Date 06/29/23
Style Colonial
Bedrooms 5
Full Baths 5
HOA Y/N Y
Abv Grd Liv Area 5,750
Originating Board BRIGHT
Year Built 2011
Annual Tax Amount $5,214
Tax Year 2022
Lot Size 0.370 Acres
Acres 0.37
Lot Dimensions 0.00 x 0.00
Property Description
6000 square feet of luxurious living!! The main level of this brick front home presents a 2 story open staircase. The formal dining and living rooms flank the front foyer. A massive solarium sits off of the living room. The rear of the home offers an open floor plan with family room with gas fireplace place, a chefs kitchen with stainless steel appliances, center island with granite counter tops and pantry. An office, sunroom, breakfast room, laundry and full bath completes the main level. The center piece of the upper level is the sumptuous master suite with tray ceiling, separate sitting area, extensive walk in closets and a luxurious step down bath. There are 2 additional spacious bedrooms that share a Jack and Jill bath, a 4th princess/prince suite with its own bath and walk in closet. The lower level will be an area that will amaze you, flexible space offers a game room, office/study area, recreation room, media room, bar area, 5th bedroom and 5th full bath. The walk out stairs make the rear stone patio and hot tub easily accessible from the lower level. Multiple exits from the main level are easy access to the back yard also. The turned 3 car garage and black metal fenced yard completes this beautiful home!!
Location
State DE
County New Castle
Area South Of The Canal (30907)
Zoning 23R-1B
Rooms
Other Rooms Living Room, Dining Room, Primary Bedroom, Bedroom 2, Bedroom 3, Bedroom 4, Bedroom 5, Kitchen, Game Room, Family Room, Breakfast Room, Sun/Florida Room, Laundry, Office, Recreation Room, Solarium, Media Room, Bathroom 2, Bathroom 3, Primary Bathroom, Full Bath
Basement Drainage System, Daylight, Full, Full, Fully Finished, Heated, Interior Access, Outside Entrance, Poured Concrete, Sump Pump, Water Proofing System, Windows
Interior
Hot Water Natural Gas
Heating Forced Air
Cooling Central A/C
Fireplaces Number 2
Fireplace Y
Heat Source Natural Gas
Exterior
Waterfront N
Water Access N
Accessibility None
Parking Type Driveway
Garage N
Building
Story 2
Foundation Concrete Perimeter
Sewer Public Sewer
Water Public
Architectural Style Colonial
Level or Stories 2
Additional Building Above Grade, Below Grade
New Construction N
Schools
School District Appoquinimink
Others
Pets Allowed Y
Senior Community No
Tax ID 23-050.00-047
Ownership Fee Simple
SqFt Source Assessor
Special Listing Condition Standard
Pets Description No Pet Restrictions
Read Less Info
Want to know what your home might be worth? Contact us for a FREE valuation!

Our team is ready to help you sell your home for the highest possible price ASAP

Bought with Daniel Logan • Patterson-Schwartz-Hockessin

"My job is to find and attract mastery-based agents to the office, protect the culture, and make sure everyone is happy! "






