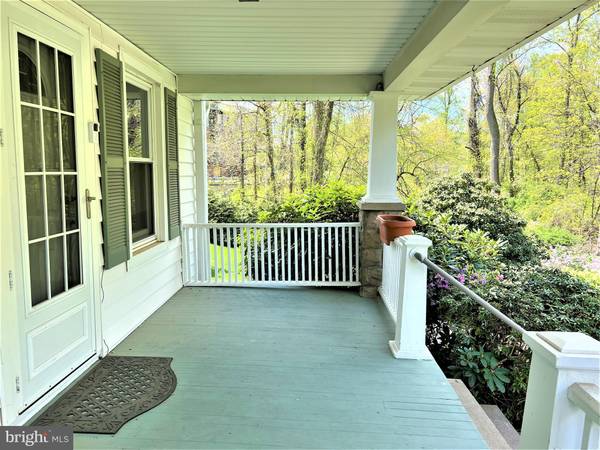$537,250
$549,900
2.3%For more information regarding the value of a property, please contact us for a free consultation.
3 Beds
2 Baths
2,135 SqFt
SOLD DATE : 06/28/2023
Key Details
Sold Price $537,250
Property Type Single Family Home
Sub Type Detached
Listing Status Sold
Purchase Type For Sale
Square Footage 2,135 sqft
Price per Sqft $251
MLS Listing ID PABU2047242
Sold Date 06/28/23
Style Bungalow,Cape Cod,Cottage,Traditional
Bedrooms 3
Full Baths 2
HOA Y/N N
Abv Grd Liv Area 2,135
Originating Board BRIGHT
Year Built 1935
Annual Tax Amount $4,947
Tax Year 2022
Lot Dimensions 100.00 x 250.00
Property Description
Be sure to check out the 3D Virtual Tour of this lovely home! Located on a beautifully landscaped lot in desirable Doylestown, this updated bungalow is a every homeowner's dream. It boasts a great layout with an open floor plan, a large bedroom and full bath with custom shower stall on the main level, hardwood floors, lots of natural sunlight, spacious rooms and plenty of storage throughout. The kitchen offers stainless steel appliances, a gas range and hood, granite countertops, custom cabinets, dishwasher, double sink and disposal and opens into a sunny dining room and family room. Laundry is conveniently located on the main level, as well. Two bright bedrooms with hardwood floors and a second full bathroom are located upstairs. A real standout is the enormous studio above the garage with cathedral ceilings, skylights, hardwood floors and its own balcony, making it an ideal space for a home office, fitness or recreational room, guest house or art room. Not to be missed are the stunning garden views from the big front porch where you will enjoy the mature dogwoods, azaleas and rhododendron on the property, as well as the walking /bike path and Cooks Run creek across the street. A full, improved basement and oversized, two-car garage provide you with plenty of additional storage. Newer roof, public water and public sewer and close to shopping, dining and commuter roads. This rare gem is not to be missed. Book your showing appointment today!
Location
State PA
County Bucks
Area New Britain Boro (10125)
Zoning R1
Rooms
Other Rooms Living Room, Dining Room, Primary Bedroom, Bedroom 2, Bedroom 3, Kitchen, Family Room, Foyer, Full Bath
Basement Improved, Interior Access, Full, Unfinished
Main Level Bedrooms 1
Interior
Interior Features Combination Kitchen/Dining, Dining Area, Entry Level Bedroom, Family Room Off Kitchen, Floor Plan - Open, Kitchen - Island, Stall Shower, Studio, Tub Shower, Wood Floors, Walk-in Closet(s), Window Treatments, Upgraded Countertops
Hot Water Oil, Tankless, S/W Changeover
Heating Hot Water, Baseboard - Hot Water
Cooling Central A/C, Wall Unit
Flooring Ceramic Tile, Hardwood, Engineered Wood, Laminated, Laminate Plank
Equipment Dishwasher, Dryer, Disposal, Microwave, Range Hood, Refrigerator, Stainless Steel Appliances, Washer, Water Conditioner - Owned, Water Heater - Tankless, Oven - Self Cleaning
Fireplace N
Window Features Skylights
Appliance Dishwasher, Dryer, Disposal, Microwave, Range Hood, Refrigerator, Stainless Steel Appliances, Washer, Water Conditioner - Owned, Water Heater - Tankless, Oven - Self Cleaning
Heat Source Oil
Laundry Main Floor, Basement, Hookup
Exterior
Exterior Feature Balcony, Porch(es)
Garage Additional Storage Area, Garage - Front Entry, Garage Door Opener, Oversized, Other
Garage Spaces 5.0
Fence Partially, Rear
Utilities Available Phone, Phone Connected, Under Ground
Waterfront N
Water Access N
View Creek/Stream, Garden/Lawn, Park/Greenbelt, Trees/Woods, Street, Other
Roof Type Architectural Shingle,Asphalt,Fiberglass,Pitched,Shingle
Street Surface Black Top,Paved
Accessibility None
Porch Balcony, Porch(es)
Parking Type Detached Garage, Driveway
Total Parking Spaces 5
Garage Y
Building
Lot Description Backs to Trees, Front Yard, Landscaping, Rear Yard, SideYard(s), Trees/Wooded
Story 2
Foundation Block
Sewer Public Sewer
Water Public
Architectural Style Bungalow, Cape Cod, Cottage, Traditional
Level or Stories 2
Additional Building Above Grade, Below Grade
New Construction N
Schools
School District Central Bucks
Others
Senior Community No
Tax ID 25-009-003
Ownership Fee Simple
SqFt Source Assessor
Acceptable Financing Cash, Conventional, FHA, FHA 203(b), VA
Listing Terms Cash, Conventional, FHA, FHA 203(b), VA
Financing Cash,Conventional,FHA,FHA 203(b),VA
Special Listing Condition Standard
Read Less Info
Want to know what your home might be worth? Contact us for a FREE valuation!

Our team is ready to help you sell your home for the highest possible price ASAP

Bought with Jennifer M McKnight • Keller Williams Real Estate-Horsham

"My job is to find and attract mastery-based agents to the office, protect the culture, and make sure everyone is happy! "






