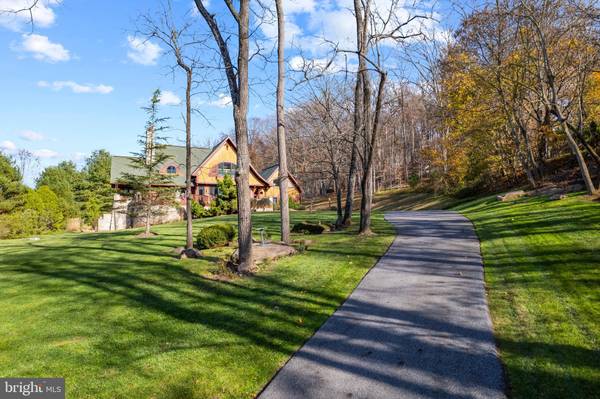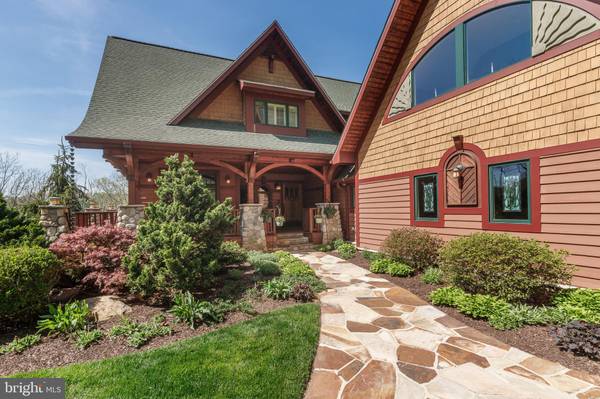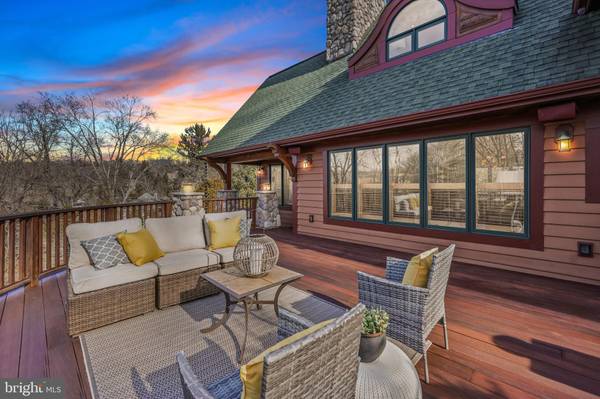$1,400,000
$1,498,000
6.5%For more information regarding the value of a property, please contact us for a free consultation.
4 Beds
5 Baths
5,081 SqFt
SOLD DATE : 06/29/2023
Key Details
Sold Price $1,400,000
Property Type Single Family Home
Sub Type Detached
Listing Status Sold
Purchase Type For Sale
Square Footage 5,081 sqft
Price per Sqft $275
Subdivision Sparks Glencoe
MLS Listing ID MDBC2060120
Sold Date 06/29/23
Style Colonial
Bedrooms 4
Full Baths 4
Half Baths 1
HOA Y/N N
Abv Grd Liv Area 3,279
Originating Board BRIGHT
Year Built 2007
Annual Tax Amount $9,071
Tax Year 2022
Lot Size 3.770 Acres
Acres 3.77
Property Description
As featured in The Baltimore Sun - this extraordinary "Lodge-Like" design provides country comfort and charm. The idea was to utilize every space and have the space defined.
The open and airy floor plan flows seamlessly from one area to another on the main level. Nine foot high ceilings add to the feeling of openness, as do the porch and large deck area that expands the interior living space to the out-of -doors.
You will notice the quality craftsmanship and details in each and every room, for example; the river rock double sided stone fireplace has artful tiles. On the living room side the tiles display a sunset scene and the sunroom side the art tiles display a sunrise scene.
Occupying the main level is a sprawling gourmet kitchen with a cozy breakfast nook, a great room with a double-sided stone fireplace, dining area, library/den, laundry room and a half bath. As you continue down the hallway you will go through the 11 x 10 mudroom leading to the attached oversized 3 car garage.
The steeply pitched roofs and sheltering eaves of this house promise both welcome and retreat. Interiors and exteriors are characterized by a spirited sense of joinery, texture and detail.
It is the quintessential "storybook house in the forest," with unique lines and handsome craftsman wood detailing. If this house fits your needs and your budget, you'll be hard pressed to find a house more beautiful than this one.
Location
State MD
County Baltimore
Zoning RESIDENTIAL
Rooms
Other Rooms Living Room, Dining Room, Primary Bedroom, Bedroom 2, Bedroom 3, Bedroom 4, Kitchen, Game Room, Family Room, Library, Foyer, Sun/Florida Room, Exercise Room, Laundry, Mud Room, Utility Room, Bathroom 2, Bathroom 3, Primary Bathroom
Basement Fully Finished, Heated, Improved, Outside Entrance, Rear Entrance, Walkout Level, Windows, Sump Pump
Interior
Interior Features Attic, Bar, Carpet, Central Vacuum, Floor Plan - Open, Formal/Separate Dining Room, Dining Area, Kitchen - Eat-In, Kitchen - Gourmet, Kitchen - Island, Kitchen - Table Space, Pantry, Primary Bath(s), Sauna, Walk-in Closet(s), Wet/Dry Bar, Wood Floors, Breakfast Area, Built-Ins, Ceiling Fan(s), Crown Moldings, Recessed Lighting, Window Treatments
Hot Water Propane
Heating Forced Air, Programmable Thermostat, Zoned, Heat Pump(s)
Cooling Central A/C, Programmable Thermostat, Ceiling Fan(s), Zoned, Heat Pump(s)
Flooring Carpet, Slate, Wood
Fireplaces Number 1
Fireplaces Type Double Sided, Fireplace - Glass Doors, Gas/Propane, Mantel(s)
Equipment Built-In Microwave, Cooktop, Cooktop - Down Draft, Dishwasher, Dryer, Icemaker, Oven - Double, Oven - Wall, Refrigerator, Stainless Steel Appliances, Washer, Water Heater, Central Vacuum, Exhaust Fan, Water Conditioner - Owned
Fireplace Y
Window Features Casement,Double Pane,Screens
Appliance Built-In Microwave, Cooktop, Cooktop - Down Draft, Dishwasher, Dryer, Icemaker, Oven - Double, Oven - Wall, Refrigerator, Stainless Steel Appliances, Washer, Water Heater, Central Vacuum, Exhaust Fan, Water Conditioner - Owned
Heat Source Propane - Owned
Laundry Main Floor
Exterior
Exterior Feature Deck(s), Patio(s), Porch(es), Wrap Around
Garage Garage - Side Entry, Garage Door Opener, Oversized
Garage Spaces 3.0
Utilities Available Propane, Cable TV
Waterfront N
Water Access N
Roof Type Architectural Shingle
Accessibility None
Porch Deck(s), Patio(s), Porch(es), Wrap Around
Parking Type Attached Garage, Driveway
Attached Garage 3
Total Parking Spaces 3
Garage Y
Building
Lot Description Landscaping
Story 3
Foundation Other
Sewer Septic Exists
Water Well, Filter, Conditioner
Architectural Style Colonial
Level or Stories 3
Additional Building Above Grade, Below Grade
Structure Type 9'+ Ceilings,Vaulted Ceilings,Tray Ceilings
New Construction N
Schools
Elementary Schools Sparks
Middle Schools Hereford
High Schools Hereford
School District Baltimore County Public Schools
Others
Senior Community No
Tax ID 04082400007600
Ownership Fee Simple
SqFt Source Estimated
Security Features Electric Alarm,Fire Detection System,Smoke Detector
Special Listing Condition Standard
Read Less Info
Want to know what your home might be worth? Contact us for a FREE valuation!

Our team is ready to help you sell your home for the highest possible price ASAP

Bought with Adrian M Sushko • Cummings & Co. Realtors

"My job is to find and attract mastery-based agents to the office, protect the culture, and make sure everyone is happy! "






