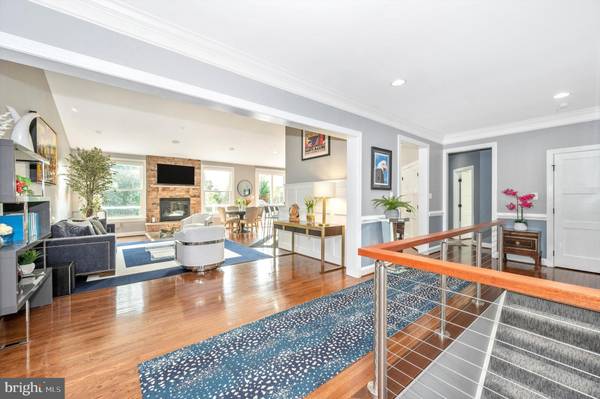$850,000
$850,000
For more information regarding the value of a property, please contact us for a free consultation.
4 Beds
4 Baths
5,004 SqFt
SOLD DATE : 06/29/2023
Key Details
Sold Price $850,000
Property Type Single Family Home
Sub Type Detached
Listing Status Sold
Purchase Type For Sale
Square Footage 5,004 sqft
Price per Sqft $169
Subdivision Woodridge At Lake Linganore
MLS Listing ID MDFR2032854
Sold Date 06/29/23
Style Other,Ranch/Rambler
Bedrooms 4
Full Baths 4
HOA Fees $169/mo
HOA Y/N Y
Abv Grd Liv Area 2,562
Originating Board BRIGHT
Year Built 2013
Annual Tax Amount $6,771
Tax Year 2023
Lot Size 0.349 Acres
Acres 0.35
Property Description
HUGE PRICE REDUCTION!PRICED BELOW RECENT APPRAISAL.Better than new...Stunning one of a kind remodeled ranch style home.This property boasts over 5,000 finished living space with extensive recent upgrades inside and out! All on over 1/3-acre private lot backing to trees and open space.
Welcome to Resort style living in Lake Linganore.The community includes lake privileges, sandy beaches, multiple pools, tennis, miles of walking trails and more. .....
Seller has spared no expense with over 300k in improvements including a complete kitchen renovation finished 8/22. Finised basement and tons of high und upgrades.Tucked away on a semiprivate drive is this truly one of a kind home. Hardwood flooring on entire main level-Extensive custom molding-9ft ceilings on the main level and cathedral ceilings in kitchen and family room-Tray ceiling in dining room-All new solid wood doors and hardware-Separate laundry with front load washer/dryer Kraftmaid storage -Custom blinds and drapery throughout-Stainless steel and wood railings-New custom kitchen that includes premium Kraftmaid cabinets, Zline gas stove, microwave and dishwasher, Kitchenaid refrigerator, new quartz countertops, backsplash, high-end kitchen sink and faucet, silent disposal, oversized solid polished nickel hardware-Family room includes stone gas fireplace, custom Pella oversized slider and windows-Primary bedroom includes tray ceilings, luxury bath with new flooring ,tile, Kraftmaid cabinets, quartz top, new shower door and marble framing 2023, custom closet-(WALL PAPER IS TEMPORARY)Lower level completely finished in the last 5 years-includes-New high-end plank flooring-Upgraded molding-2nd 100 w electrical box added for future pool or hot tub-Two mini split HVAC units(has room for one more)-Custom additionall bath with dog shower-High capacity sump pump-50+ recessed lights-and more...
Exterior additions include, black aluminum fencing, slate patio and walkway, huge 45x12 Trex deck-Garage with finished walls, epoxy floor, metal cabinets-Attention to detail throughout-If you are looking for a home with main level living and the feel of custom home thats move in ready, this home is a must see!
Location
State MD
County Frederick
Zoning RESIDENTIAL
Rooms
Basement Full, Fully Finished, Poured Concrete, Walkout Level
Main Level Bedrooms 4
Interior
Hot Water Natural Gas
Heating Central, Heat Pump(s)
Cooling Ductless/Mini-Split, Ceiling Fan(s), Central A/C
Fireplaces Number 1
Fireplaces Type Fireplace - Glass Doors, Stone, Gas/Propane
Fireplace Y
Heat Source Natural Gas, Electric
Exterior
Exterior Feature Deck(s), Patio(s)
Garage Garage - Front Entry, Garage Door Opener, Additional Storage Area
Garage Spaces 2.0
Amenities Available Basketball Courts, Beach, Bike Trail, Boat Ramp, Common Grounds, Community Center, Lake, Picnic Area, Pool - Outdoor, Tennis Courts, Tot Lots/Playground, Water/Lake Privileges
Waterfront N
Water Access N
Roof Type Architectural Shingle
Accessibility Level Entry - Main
Porch Deck(s), Patio(s)
Parking Type Attached Garage
Attached Garage 2
Total Parking Spaces 2
Garage Y
Building
Story 2
Foundation Other
Sewer Public Sewer
Water Public
Architectural Style Other, Ranch/Rambler
Level or Stories 2
Additional Building Above Grade, Below Grade
New Construction N
Schools
High Schools Linganore
School District Frederick County Public Schools
Others
Pets Allowed Y
HOA Fee Include Parking Fee,Pool(s),Recreation Facility,Trash
Senior Community No
Tax ID 1127589130
Ownership Fee Simple
SqFt Source Assessor
Special Listing Condition Standard
Pets Description No Pet Restrictions
Read Less Info
Want to know what your home might be worth? Contact us for a FREE valuation!

Our team is ready to help you sell your home for the highest possible price ASAP

Bought with Gary E Duckworth • RE/MAX Results

"My job is to find and attract mastery-based agents to the office, protect the culture, and make sure everyone is happy! "






