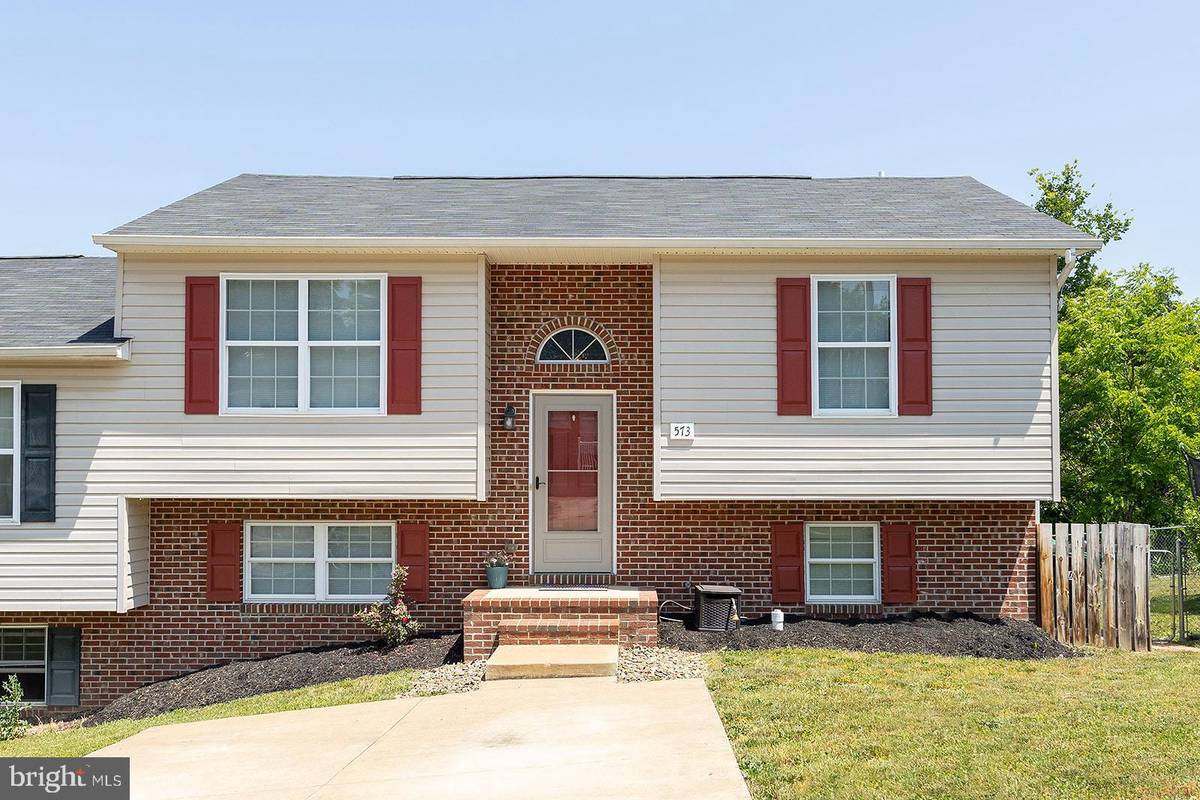$295,750
$285,000
3.8%For more information regarding the value of a property, please contact us for a free consultation.
4 Beds
2 Baths
1,569 SqFt
SOLD DATE : 06/28/2023
Key Details
Sold Price $295,750
Property Type Single Family Home
Sub Type Twin/Semi-Detached
Listing Status Sold
Purchase Type For Sale
Square Footage 1,569 sqft
Price per Sqft $188
Subdivision Smithfield
MLS Listing ID VASH2005998
Sold Date 06/28/23
Style Split Foyer
Bedrooms 4
Full Baths 2
HOA Y/N N
Abv Grd Liv Area 872
Originating Board BRIGHT
Year Built 2013
Annual Tax Amount $1,095
Tax Year 2022
Lot Size 7,275 Sqft
Acres 0.17
Property Description
Beautiful Mountain View Home Nestled Amongst Nature's Beauty!
Welcome to this beautiful home that blends stunning mountain views, a tranquil wooded backdrop, and peaceful living. Situated on a corner lot, this residence has a large fenced yard, a walk-out basement, and an expansive deck, making it the epitome of comfort and style. Prepare to be captivated by the harmonious blend of natural splendor and modern amenities that this home offers.
The open-concept design creates a seamless flow between the living, dining, and kitchen areas, allowing for effortless entertaining and an abundance of natural light. The heart of the home, the newly updated kitchen, showcases sleek stainless steel appliances, offering both functionality and style for the culinary enthusiast.
The walk-out basement provides an additional living space with endless possibilities. Whether you envision a cozy family room, a home office, or a recreational area, this versatile space is ready to adapt to your needs. Step outside onto the lower-level patio, where you can enjoy the soothing sounds of nature and take in the beautiful views.
Don't miss this rare opportunity to own a home that seamlessly combines the majesty of mountain views with the peace and privacy of a wooded sanctuary.
Location
State VA
County Shenandoah
Zoning R
Rooms
Basement Walkout Level, Fully Finished
Main Level Bedrooms 2
Interior
Hot Water Electric
Heating Heat Pump(s)
Cooling Central A/C
Equipment Built-In Microwave, Dryer, Stainless Steel Appliances, Washer
Appliance Built-In Microwave, Dryer, Stainless Steel Appliances, Washer
Heat Source Electric
Exterior
Garage Spaces 2.0
Waterfront N
Water Access N
Accessibility None
Parking Type Driveway
Total Parking Spaces 2
Garage N
Building
Story 2
Foundation Concrete Perimeter
Sewer Public Sewer
Water Public
Architectural Style Split Foyer
Level or Stories 2
Additional Building Above Grade, Below Grade
New Construction N
Schools
Elementary Schools Sandy Hook
Middle Schools Signal Knob
High Schools Strasburg
School District Shenandoah County Public Schools
Others
Senior Community No
Tax ID 025A207 024
Ownership Fee Simple
SqFt Source Assessor
Special Listing Condition Standard
Read Less Info
Want to know what your home might be worth? Contact us for a FREE valuation!

Our team is ready to help you sell your home for the highest possible price ASAP

Bought with Eric J Reploeg • RE/MAX Real Estate Connections

"My job is to find and attract mastery-based agents to the office, protect the culture, and make sure everyone is happy! "






