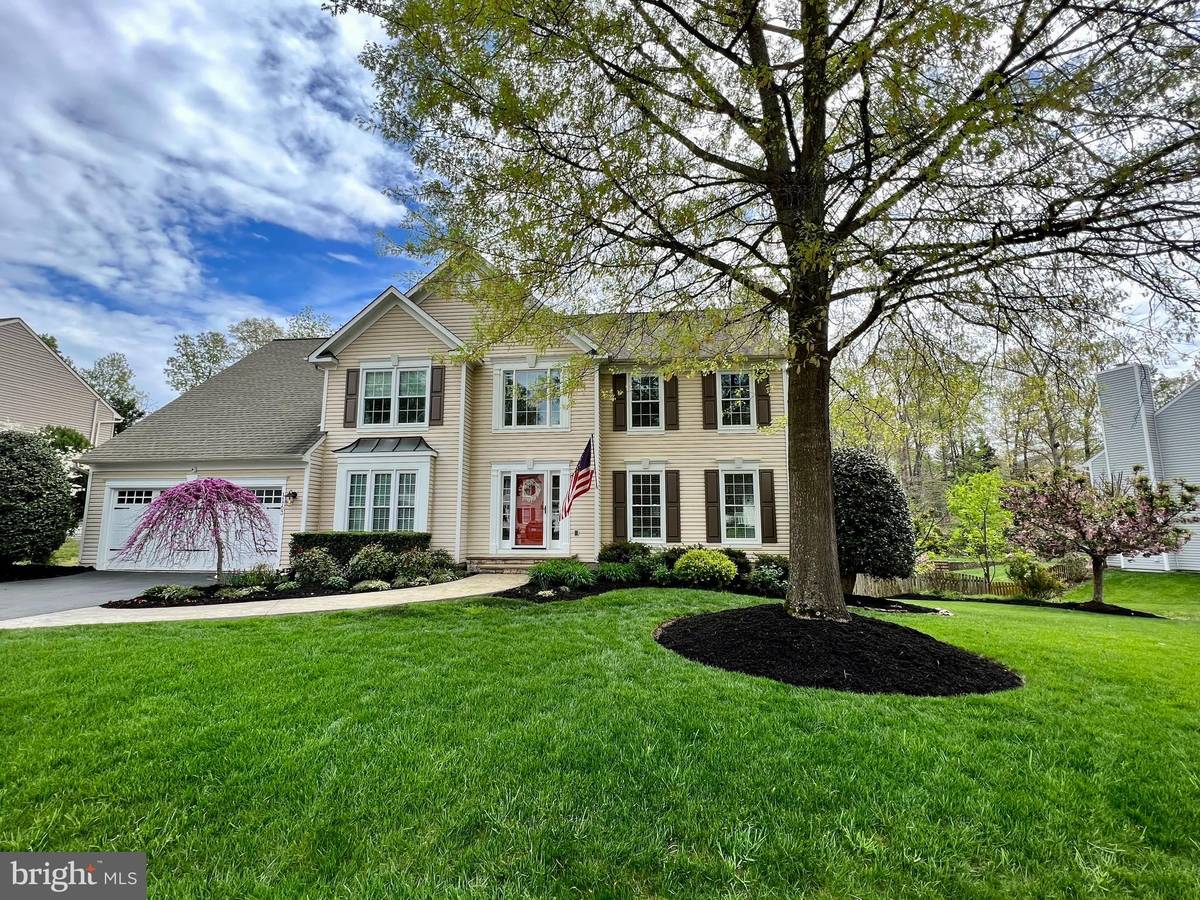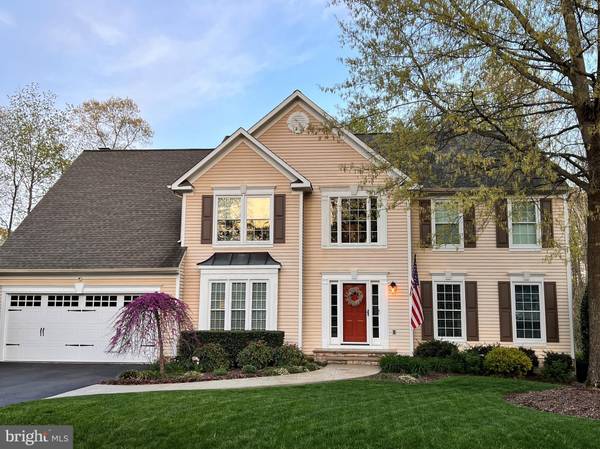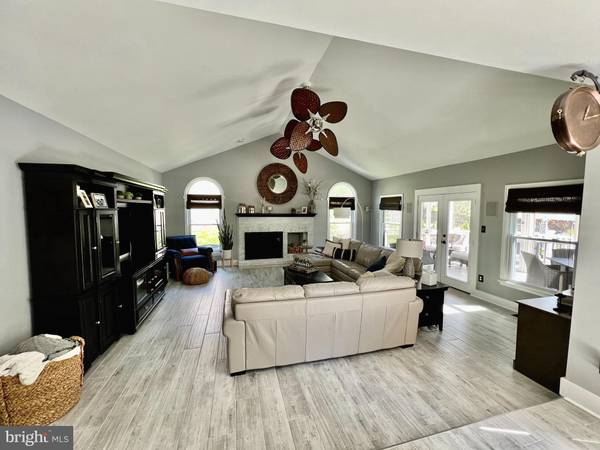$625,000
$614,900
1.6%For more information regarding the value of a property, please contact us for a free consultation.
4 Beds
3 Baths
3,100 SqFt
SOLD DATE : 06/30/2023
Key Details
Sold Price $625,000
Property Type Single Family Home
Sub Type Detached
Listing Status Sold
Purchase Type For Sale
Square Footage 3,100 sqft
Price per Sqft $201
Subdivision Kingswood
MLS Listing ID VASP2016844
Sold Date 06/30/23
Style Colonial
Bedrooms 4
Full Baths 2
Half Baths 1
HOA Fees $52/qua
HOA Y/N Y
Abv Grd Liv Area 3,100
Originating Board BRIGHT
Year Built 1994
Annual Tax Amount $2,977
Tax Year 2022
Lot Size 0.340 Acres
Acres 0.34
Property Description
Back on the market-no fault of the sellers, buyers unable to obtain financing by settlement date required per contract! Contract release pending.
Upgrades galore! This four bedroom 2 1/2 bath colonial in Kingswood features a gourmet kitchen, luxurious bathrooms, and a resort-style backyard! Inside you’ll find solid hardwood, porcelain, and marble floors, no vinyl or carpet! The beautifully renovated kitchen includes matching Kitchen Aid appliances (all convey), quartz countertops, under-the-cabinet lighting, dimmable LED recessed lighting, and a farmhouse sink.
The large family room has a gorgeous fan in the vaulted ceiling, a solid brick fireplace with gas logs, and double doors leading to a screened-in porch with porcelain tile, ceiling fans, and an exhaust fan. The laundry room provides ample storage in cabinets on either side of a stacked washer and dryer (does not convey). The rest of the first floor has a beautiful powder room, a large sitting room, dining room, and dedicated office. The large two-story foyer has custom trim work, and the oak staircase leads you to an open landing where you’ll find the master suite has a vaulted ceiling, walk-in closets with shiplap barn doors and custom storage. The gorgeous master bathroom offers lots of natural and overhead lighting, a 72-inch free-standing tub, separate vanities, and beautiful tile and marble shower with rain head. The rest of the second floor has three bedrooms and a renovated full bathroom with a marble floor, double vanity and custom tile shower/tub combo.
Outside you’ll have a well-manicured yard with a variety of flowering trees and plants, and palm trees! There is a stamped concrete walkway in the front and a large matching patio in the back overlooking your 15,000 gallon in-ground pool (all pool maintenance supplies convey). A corner pergola with relaxing swings (conveys) overlooks the pool. On the lower patio, the 8-person hot tub is perfect for cool evenings. Easy access from the lower patio through the new vinyl sliding door to the unfinished walkout basement.
Location
State VA
County Spotsylvania
Zoning R1
Rooms
Other Rooms Dining Room, Primary Bedroom, Sitting Room, Bedroom 2, Bedroom 3, Bedroom 4, Kitchen, Family Room, Breakfast Room, Other, Office
Basement Connecting Stairway, Walkout Level
Interior
Interior Features Attic, Breakfast Area, Ceiling Fan(s), Dining Area, Family Room Off Kitchen, Formal/Separate Dining Room, Kitchen - Island, Pantry, Recessed Lighting, Soaking Tub, Sprinkler System, Stall Shower, Upgraded Countertops, Walk-in Closet(s), Window Treatments, Wood Floors, Crown Moldings, Bar
Hot Water Natural Gas
Heating Forced Air
Cooling Central A/C
Flooring Hardwood, Ceramic Tile
Fireplaces Number 1
Fireplaces Type Gas/Propane, Mantel(s), Brick
Equipment Built-In Microwave, Dishwasher, Disposal, Refrigerator, Stove, Stainless Steel Appliances, Dryer - Front Loading, Washer - Front Loading
Fireplace Y
Window Features Bay/Bow,Double Hung,Double Pane,Energy Efficient,Screens,Vinyl Clad,Replacement
Appliance Built-In Microwave, Dishwasher, Disposal, Refrigerator, Stove, Stainless Steel Appliances, Dryer - Front Loading, Washer - Front Loading
Heat Source Natural Gas
Laundry Main Floor
Exterior
Exterior Feature Patio(s), Screened, Porch(es), Deck(s)
Garage Garage - Front Entry, Garage Door Opener
Garage Spaces 2.0
Fence Rear
Pool Fenced, In Ground, Pool/Spa Combo, Vinyl
Amenities Available Basketball Courts, Club House, Common Grounds, Pool - Outdoor, Tennis Courts, Tot Lots/Playground
Waterfront N
Water Access N
View Trees/Woods, Garden/Lawn
Roof Type Architectural Shingle
Accessibility Other
Porch Patio(s), Screened, Porch(es), Deck(s)
Parking Type Attached Garage
Attached Garage 2
Total Parking Spaces 2
Garage Y
Building
Lot Description Backs to Trees, Landscaping
Story 3
Foundation Concrete Perimeter
Sewer Public Sewer
Water Public
Architectural Style Colonial
Level or Stories 3
Additional Building Above Grade, Below Grade
Structure Type 2 Story Ceilings,Cathedral Ceilings
New Construction N
Schools
School District Spotsylvania County Public Schools
Others
Senior Community No
Tax ID 23P2-217-
Ownership Fee Simple
SqFt Source Estimated
Horse Property N
Special Listing Condition Standard
Read Less Info
Want to know what your home might be worth? Contact us for a FREE valuation!

Our team is ready to help you sell your home for the highest possible price ASAP

Bought with Elizabeth Jones • Nest Realty Fredericksburg

"My job is to find and attract mastery-based agents to the office, protect the culture, and make sure everyone is happy! "






