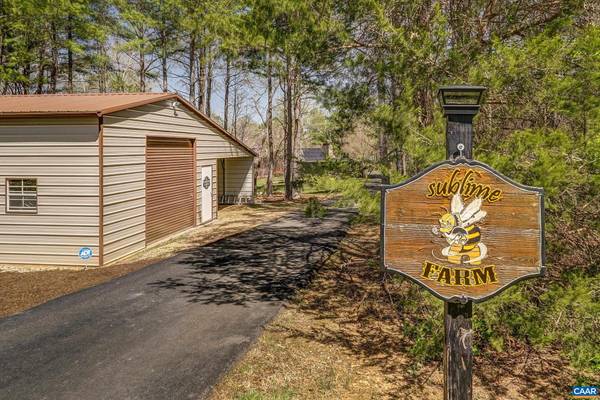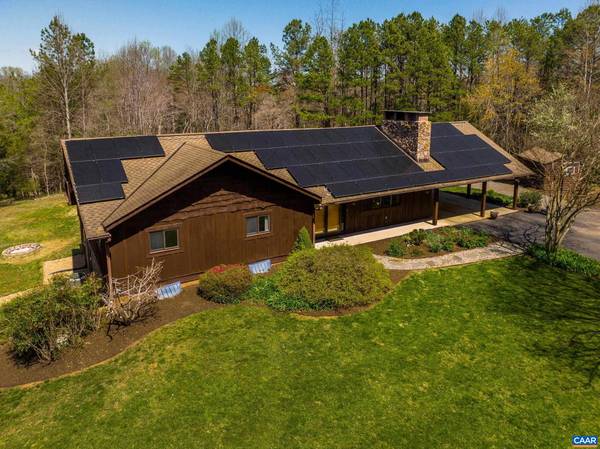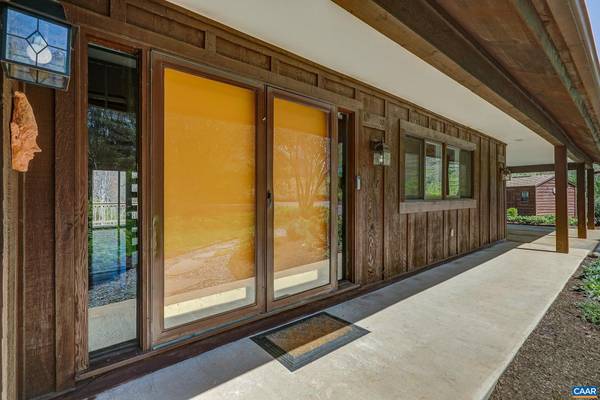$630,000
$675,000
6.7%For more information regarding the value of a property, please contact us for a free consultation.
4 Beds
4 Baths
3,835 SqFt
SOLD DATE : 06/30/2023
Key Details
Sold Price $630,000
Property Type Single Family Home
Sub Type Detached
Listing Status Sold
Purchase Type For Sale
Square Footage 3,835 sqft
Price per Sqft $164
Subdivision Lexington
MLS Listing ID 640367
Sold Date 06/30/23
Style Other
Bedrooms 4
Full Baths 4
HOA Y/N N
Abv Grd Liv Area 2,549
Originating Board CAAR
Year Built 1975
Annual Tax Amount $6,119
Tax Year 2023
Lot Size 6.930 Acres
Acres 6.93
Property Description
Beautiful setting for this modern ranch style home featuring a great room with cathedral ceiling & gorgeous stone floor to ceiling wood burning fire place. Situated on 6+ serene acres with walking trails and pastures located minutes from Rt 29. This home offers main level living with updated primary bath, hardwood flooring, soapstone counters, and home office/fourth bedroom. Eye-catching stone fireplace couples with natural light coming through multiple sliding doors along the back of the home in large vaulted great room. Kitchen features soapstone counters and large granite island and updated combo gas/electric stove. Spiral staircase leads to great 15 x 30 loft space. Walk-out basement offers a family room with 2nd wood burning stone fireplace (AS-IS), kitchenette, full bathroom, flex room, additional storage, and workshop. 64 solar panels with 99% southern efficiency with no shade provide near-total off grid living and an EV charging station. 33x30 metal barn with electricity offers storage and a workshop space. Fenced front pasture with hydrant water + 2 run-in sheds.,Granite Counter,Soapstone Counter,Wood Cabinets,Fireplace in Basement,Fireplace in Great Room
Location
State VA
County Albemarle
Zoning R-1
Rooms
Other Rooms Living Room, Dining Room, Primary Bedroom, Kitchen, Foyer, Exercise Room, Great Room, Laundry, Office, Recreation Room, Primary Bathroom, Full Bath, Additional Bedroom
Basement Fully Finished, Interior Access, Outside Entrance, Walkout Level, Windows
Main Level Bedrooms 3
Interior
Interior Features 2nd Kitchen, Kitchen - Island, Pantry, Recessed Lighting, Entry Level Bedroom
Heating Heat Pump(s)
Cooling Central A/C
Flooring Carpet, Ceramic Tile, Concrete, Hardwood
Fireplaces Number 2
Fireplaces Type Stone, Wood
Equipment Dryer, Washer, Dishwasher, Oven/Range - Electric, Microwave, Refrigerator
Fireplace Y
Appliance Dryer, Washer, Dishwasher, Oven/Range - Electric, Microwave, Refrigerator
Exterior
Fence Partially
View Pasture, Trees/Woods, Garden/Lawn
Roof Type Composite
Accessibility None
Road Frontage Private
Parking Type Attached Carport
Garage N
Building
Lot Description Sloping, Landscaping, Partly Wooded, Secluded
Story 1
Foundation Block
Sewer Septic Exists
Water Well
Architectural Style Other
Level or Stories 1
Additional Building Above Grade, Below Grade
Structure Type 9'+ Ceilings,Vaulted Ceilings,Cathedral Ceilings
New Construction N
Schools
Elementary Schools Broadus Wood
High Schools Albemarle
School District Albemarle County Public Schools
Others
Ownership Other
Security Features Security System
Special Listing Condition Standard
Read Less Info
Want to know what your home might be worth? Contact us for a FREE valuation!

Our team is ready to help you sell your home for the highest possible price ASAP

Bought with Default Agent • Default Office

"My job is to find and attract mastery-based agents to the office, protect the culture, and make sure everyone is happy! "






