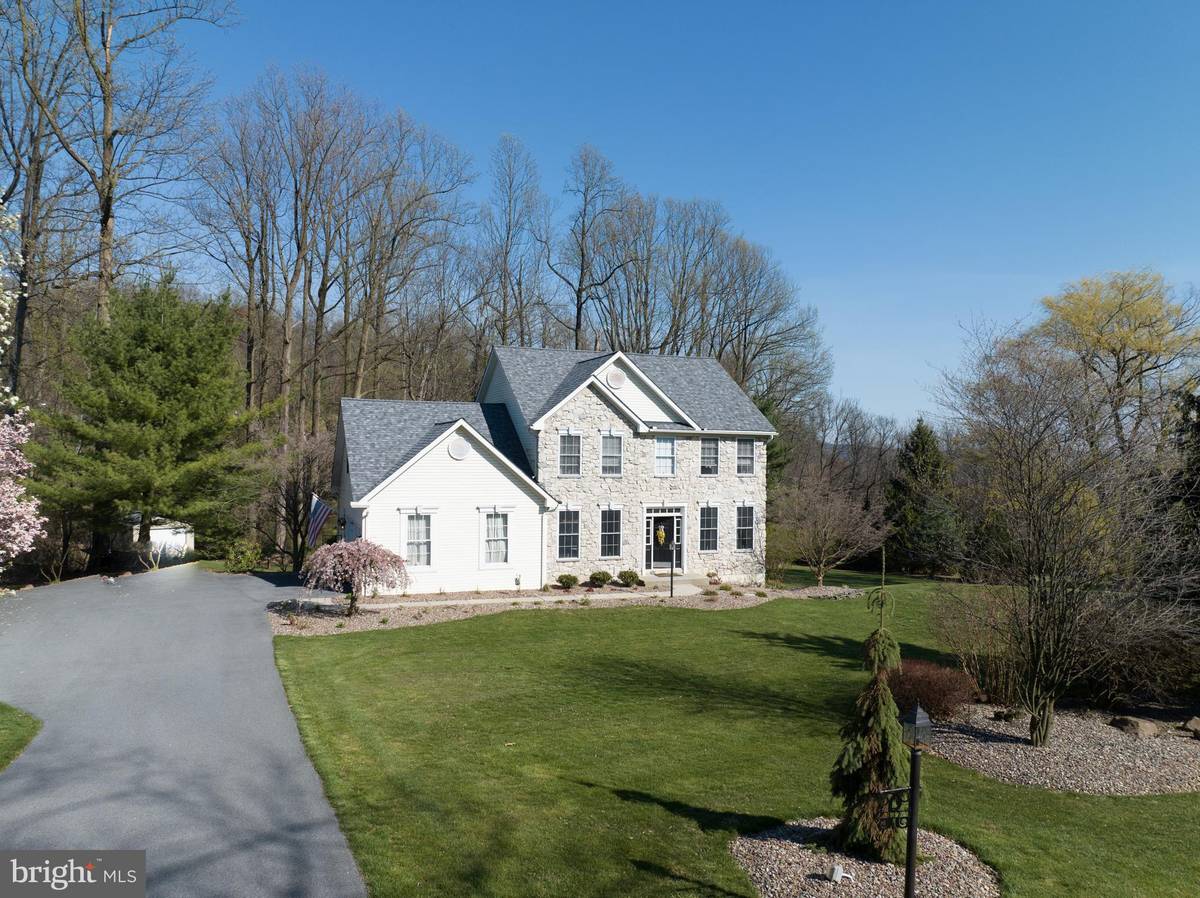$539,900
$529,900
1.9%For more information regarding the value of a property, please contact us for a free consultation.
5 Beds
4 Baths
4,268 SqFt
SOLD DATE : 06/30/2023
Key Details
Sold Price $539,900
Property Type Single Family Home
Sub Type Detached
Listing Status Sold
Purchase Type For Sale
Square Footage 4,268 sqft
Price per Sqft $126
Subdivision Fox Hill
MLS Listing ID PABK2028730
Sold Date 06/30/23
Style Traditional
Bedrooms 5
Full Baths 3
Half Baths 1
HOA Y/N N
Abv Grd Liv Area 3,168
Originating Board BRIGHT
Year Built 1999
Annual Tax Amount $10,048
Tax Year 2023
Lot Size 1.090 Acres
Acres 1.09
Lot Dimensions 0.00 x 0.00
Property Description
Outstanding 4,268 sq. ft. home nestled within the historical South Mountain, in the upscale community of Fox Hill Estates. This home has 5 bedrooms, 3 full and one half baths and boosts a possible In-Law Suite! An inviting living room with crown molding and wood floors is just off the foyer and perfect for greeting guests. To the other side is a large dining room with beautiful wood floors. The foyer leads to an open concept living area enveloping a great room that features a propane gas fireplace with a large mantle, porcelain plank floors and lots of natural light. The spacious kitchen is trimmed with granite counter tops, beautiful tile backsplash, porcelain plank floors and stainless steel appliances. The fabulous island holds center stage and offers generous workspace and breakfast bar seating. The eat-in area opens to a large deck that is shaded by a pergola and trees. The first-floor laundry, powder room and mud room is super convenient and finishes off this level! The second level holds a spectacular primary bedroom large enough for a delightful sitting area warmed by lots of windows. There is ample closet space with 2 huge walk-in closets, the room is plumbed for gas for a future installation of a fireplace, and a primary bath en suite. The en suite houses a double vanity, a private water closet, glamorous soaking tub, and enormous tile surround shower and a heated tile floor! Three large additional bedrooms and a hall bath with a double vanity and tub/shower completes the second level living area. The daylight walkout lower level is filled with possibilities with 1,100 sq. ft. of finished living area. There is a large living room area with a propane stove, kitchenette, and bedroom area and a full bath with stall shower, as well as tons of storage. The sliders exit to a large, private patio and the professionally landscaped 1.09 acres of land with stone beds for low maintenance. Many evenings will be spent by the built-in firepit in the back yard. The owners have thoughtfully designed the landscaping to retain a natural feel with the addition of a deck extension and pergola and four-season splashes of color. There is an oversized 12’x28’ shed for with a garage door for additional storage, a whole-house generator and humidifier and an expanded driveway for lots of parking besides the 2-car garage. The home also comes with an Electric Vehicle 220 charger outlet in the garage, smart thermostat, keyless side entry and a water circulator with timer, for quick hot water. Come experience the magic of the mountain and this remarkable home.
Location
State PA
County Berks
Area South Heidelberg Twp (10251)
Rooms
Other Rooms Living Room, Dining Room, Primary Bedroom, Bedroom 2, Bedroom 3, Bedroom 4, Kitchen, Family Room, Laundry, Primary Bathroom, Full Bath, Additional Bedroom
Basement Daylight, Full, Heated, Improved, Interior Access, Outside Entrance, Partially Finished, Sump Pump, Walkout Level, Windows
Interior
Interior Features Breakfast Area, Built-Ins, Carpet, Ceiling Fan(s), Crown Moldings, Family Room Off Kitchen, Floor Plan - Traditional, Formal/Separate Dining Room, Kitchen - Eat-In, Kitchen - Gourmet, Kitchen - Island, Kitchen - Table Space, Primary Bath(s), Recessed Lighting, Stall Shower, Tub Shower, Upgraded Countertops, Walk-in Closet(s), Wood Floors, Kitchenette
Hot Water Propane
Heating Forced Air, Radiant
Cooling Central A/C
Flooring Carpet, Tile/Brick, Wood
Fireplaces Number 1
Fireplaces Type Gas/Propane
Equipment Built-In Microwave, Built-In Range, Dishwasher, Oven - Double, Oven/Range - Gas, Refrigerator, Stainless Steel Appliances
Furnishings No
Fireplace Y
Appliance Built-In Microwave, Built-In Range, Dishwasher, Oven - Double, Oven/Range - Gas, Refrigerator, Stainless Steel Appliances
Heat Source Propane - Owned
Laundry Main Floor
Exterior
Exterior Feature Deck(s), Patio(s)
Garage Garage - Side Entry, Garage Door Opener, Inside Access
Garage Spaces 8.0
Utilities Available Cable TV, Phone
Waterfront N
Water Access N
Roof Type Pitched,Shingle
Accessibility None
Porch Deck(s), Patio(s)
Parking Type Attached Garage, Driveway
Attached Garage 2
Total Parking Spaces 8
Garage Y
Building
Lot Description Front Yard, Level, Private, Rear Yard, Rural, SideYard(s)
Story 2
Foundation Concrete Perimeter
Sewer On Site Septic
Water Well
Architectural Style Traditional
Level or Stories 2
Additional Building Above Grade, Below Grade
Structure Type Dry Wall
New Construction N
Schools
School District Conrad Weiser Area
Others
Senior Community No
Tax ID 51-4355-02-75-5853
Ownership Fee Simple
SqFt Source Assessor
Security Features Exterior Cameras
Acceptable Financing Cash, Conventional, VA
Horse Property N
Listing Terms Cash, Conventional, VA
Financing Cash,Conventional,VA
Special Listing Condition Standard
Read Less Info
Want to know what your home might be worth? Contact us for a FREE valuation!

Our team is ready to help you sell your home for the highest possible price ASAP

Bought with Keith W. Blank • Coldwell Banker Realty

"My job is to find and attract mastery-based agents to the office, protect the culture, and make sure everyone is happy! "






