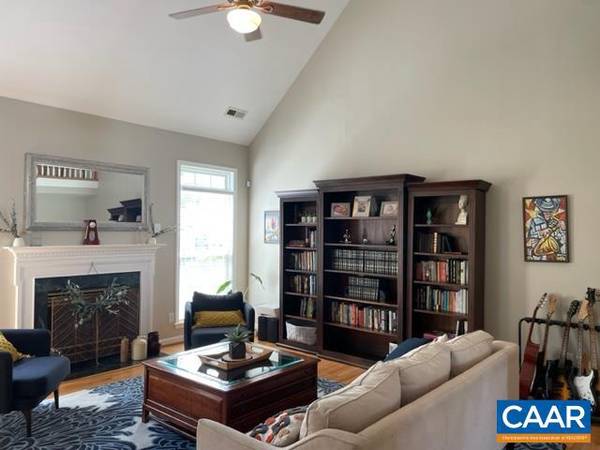$700,000
$680,000
2.9%For more information regarding the value of a property, please contact us for a free consultation.
5 Beds
3 Baths
2,977 SqFt
SOLD DATE : 06/30/2023
Key Details
Sold Price $700,000
Property Type Single Family Home
Sub Type Detached
Listing Status Sold
Purchase Type For Sale
Square Footage 2,977 sqft
Price per Sqft $235
Subdivision Western Ridge
MLS Listing ID 642145
Sold Date 06/30/23
Style Other
Bedrooms 5
Full Baths 2
Half Baths 1
Condo Fees $50
HOA Fees $114/qua
HOA Y/N Y
Abv Grd Liv Area 2,977
Originating Board CAAR
Year Built 1997
Annual Tax Amount $4,300
Tax Year 2022
Lot Size 0.340 Acres
Acres 0.34
Property Description
Location, Quality, Views, and Crozet lifestyle await you in this Western Ridge exquisite 5-bd, 2.5-bath home. Over 3000 square feet of meticulously designed space, a generously sized 1st fl main bedroom, featuring a luxurious ensuite bath with a jetted tub and dual vanity. The open floor plan encompasses a formal dining room, elegant great room adorned with cathedral ceilings and gas log fireplace. The well-equipped eat-in kitchen, boasting granite countertops, stainless steel appliances, and solid wood cabinets, is perfect for gatherings. Adjacent to kitchen, a spacious sunroom is the ideal setting for entertainment and movie nights.Upstairs, you'll find generously sized bedrooms and home office. Situated on a corner lot, this remarkable property offers mountain views, a large back deck, plenty of parking, and beautifully maintained landscaping. The fenced-in yard provides a safe space for furry friends. Blending elements of Cape Cod and Colonial styles offers timeless charm. Western Ridge community provides access to a clubhouse, pool, tennis courts, playground, and nature trails, creating an idyllic backdrop for work and play. Experience the essence of a forever home where elegance, comfort, and exceptional lifestyle converge.,Granite Counter,Oak Cabinets,Fireplace in Living Room
Location
State VA
County Albemarle
Zoning R
Rooms
Other Rooms Living Room, Dining Room, Primary Bedroom, Kitchen, Foyer, Breakfast Room, Great Room, Primary Bathroom, Full Bath, Half Bath, Additional Bedroom
Main Level Bedrooms 1
Interior
Interior Features Walk-in Closet(s), WhirlPool/HotTub, Breakfast Area, Kitchen - Eat-In, Kitchen - Island, Recessed Lighting, Entry Level Bedroom
Cooling Central A/C, Heat Pump(s)
Flooring Carpet, Ceramic Tile, Wood
Fireplaces Type Gas/Propane
Equipment Water Conditioner - Owned, Dryer, Washer, Dishwasher, Disposal, Oven/Range - Electric, Microwave, Refrigerator, Energy Efficient Appliances
Fireplace N
Window Features Double Hung
Appliance Water Conditioner - Owned, Dryer, Washer, Dishwasher, Disposal, Oven/Range - Electric, Microwave, Refrigerator, Energy Efficient Appliances
Heat Source Electric
Exterior
Garage Garage - Side Entry
Fence Fully
Amenities Available Club House, Tot Lots/Playground, Tennis Courts, Swimming Pool, Jog/Walk Path
Roof Type Architectural Shingle
Accessibility None
Parking Type Attached Garage
Garage Y
Building
Lot Description Landscaping, Cul-de-sac
Story 2
Foundation Slab
Sewer Public Sewer
Water Public
Architectural Style Other
Level or Stories 2
Additional Building Above Grade, Below Grade
Structure Type 9'+ Ceilings,Vaulted Ceilings,Cathedral Ceilings
New Construction N
Schools
Elementary Schools Crozet
Middle Schools Henley
High Schools Western Albemarle
School District Albemarle County Public Schools
Others
HOA Fee Include Common Area Maintenance,Health Club,Pool(s)
Ownership Other
Security Features Carbon Monoxide Detector(s),Smoke Detector
Special Listing Condition Standard
Read Less Info
Want to know what your home might be worth? Contact us for a FREE valuation!

Our team is ready to help you sell your home for the highest possible price ASAP

Bought with ASHLEY PALMER • TOWN REALTY

"My job is to find and attract mastery-based agents to the office, protect the culture, and make sure everyone is happy! "





