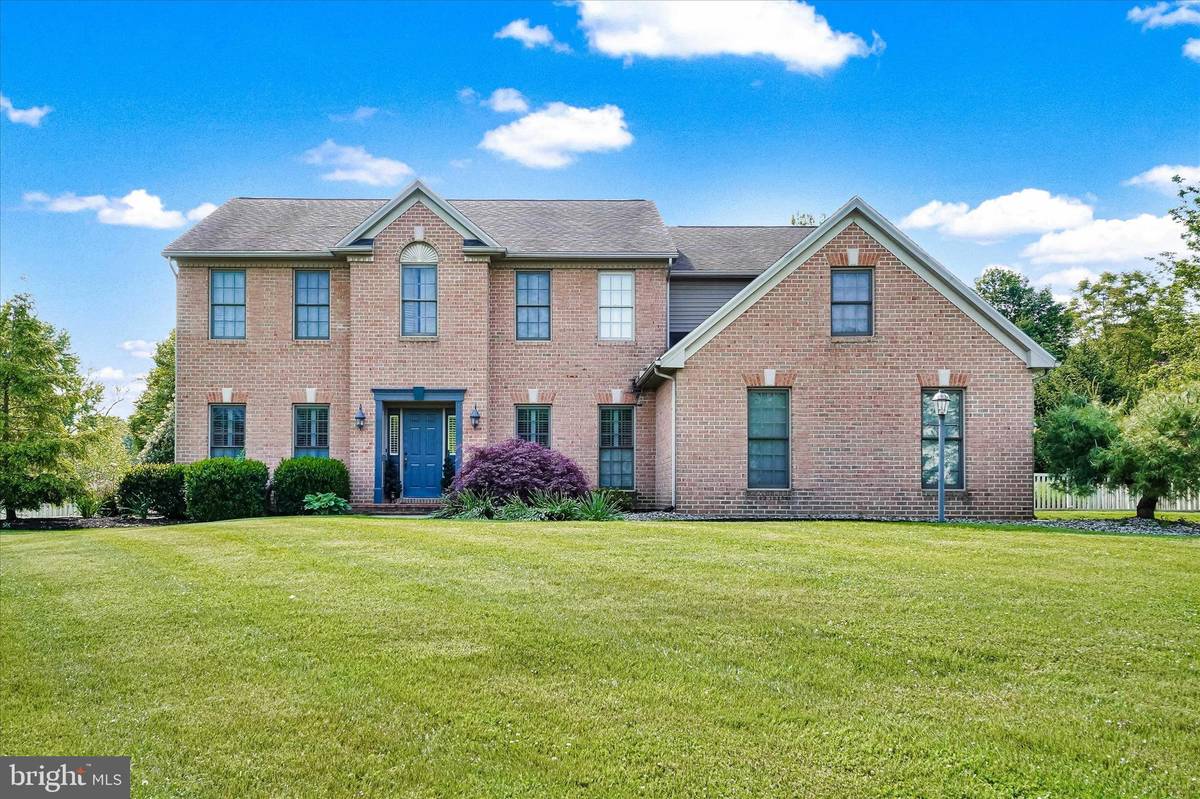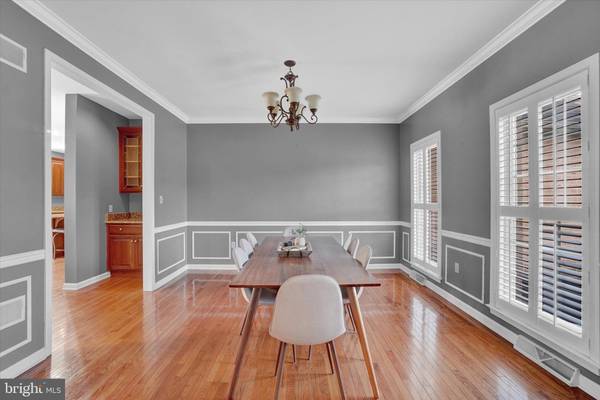$595,000
$595,000
For more information regarding the value of a property, please contact us for a free consultation.
4 Beds
4 Baths
4,184 SqFt
SOLD DATE : 06/30/2023
Key Details
Sold Price $595,000
Property Type Single Family Home
Sub Type Detached
Listing Status Sold
Purchase Type For Sale
Square Footage 4,184 sqft
Price per Sqft $142
Subdivision Sinking Springs
MLS Listing ID PAYK2042320
Sold Date 06/30/23
Style Colonial
Bedrooms 4
Full Baths 3
Half Baths 1
HOA Y/N N
Abv Grd Liv Area 3,096
Originating Board BRIGHT
Year Built 1998
Annual Tax Amount $8,685
Tax Year 2022
Lot Size 0.850 Acres
Acres 0.85
Property Description
Gorgeous brick 4 bedroom, 3.5 bath colonial home sure to wow you! Nestled near the end of a cul-de-sac on almost an acre in Central School District. Enter in to an airy two story foyer. Off the entry way, you'll find a formal living room area which is currently being used as a home office paired with a private half bath. On the opposite side of the foyer is separate dining area with decorative wainscoting. Tucked in between the kitchen and dining area is a dry bar - perfect for entertaining! The heart of the home features granite countertops, large island for additional workspace, gas cooktop, built in ovens and plenty of cabinet space. Kitchen is open to the living room with gorgeous stone fireplace. Upstairs you'll find 4 generous sized bedrooms all with large closets. The master features walk in closet, his and hers vanities, walk in shower and jacuzzi tub. Outside you'll find your own oasis. Patio space featuring a bar/grill area, in-ground heated pool and hot tub. Mature tree line to give shade and privacy throughout the summer. This home truly has it all! Let's not forget a finished basement with a sauna, main floor laundry room, three car garage and a pond! Don't miss out on the opportunity to make this home yours, schedule your showing today!
Location
State PA
County York
Area Manchester Twp (15236)
Zoning RESIDENTIAL
Rooms
Basement Full, Partially Finished, Poured Concrete
Interior
Interior Features Ceiling Fan(s), Combination Kitchen/Dining, Bar, Breakfast Area, Dining Area, Family Room Off Kitchen, Kitchen - Island, Kitchen - Table Space, Recessed Lighting, Upgraded Countertops, Walk-in Closet(s), WhirlPool/HotTub, Wood Floors, Window Treatments
Hot Water Natural Gas
Heating Forced Air
Cooling Central A/C
Fireplaces Number 1
Fireplaces Type Gas/Propane
Equipment Built-In Range, Built-In Microwave, Dishwasher, Refrigerator, Washer, Dryer
Fireplace Y
Window Features Insulated
Appliance Built-In Range, Built-In Microwave, Dishwasher, Refrigerator, Washer, Dryer
Heat Source Natural Gas
Laundry Main Floor
Exterior
Garage Garage Door Opener, Inside Access, Additional Storage Area
Garage Spaces 3.0
Fence Rear, Vinyl
Pool Concrete, In Ground, Heated
Waterfront N
Water Access N
Accessibility 32\"+ wide Doors
Attached Garage 3
Total Parking Spaces 3
Garage Y
Building
Story 2
Foundation Block
Sewer Public Sewer
Water Public
Architectural Style Colonial
Level or Stories 2
Additional Building Above Grade, Below Grade
New Construction N
Schools
School District Central York
Others
Senior Community No
Tax ID 36-000-LH-0084-L0-00000
Ownership Fee Simple
SqFt Source Assessor
Acceptable Financing Conventional, Cash
Listing Terms Conventional, Cash
Financing Conventional,Cash
Special Listing Condition Standard
Read Less Info
Want to know what your home might be worth? Contact us for a FREE valuation!

Our team is ready to help you sell your home for the highest possible price ASAP

Bought with Mack Farquhar • RE/MAX Patriots

"My job is to find and attract mastery-based agents to the office, protect the culture, and make sure everyone is happy! "






