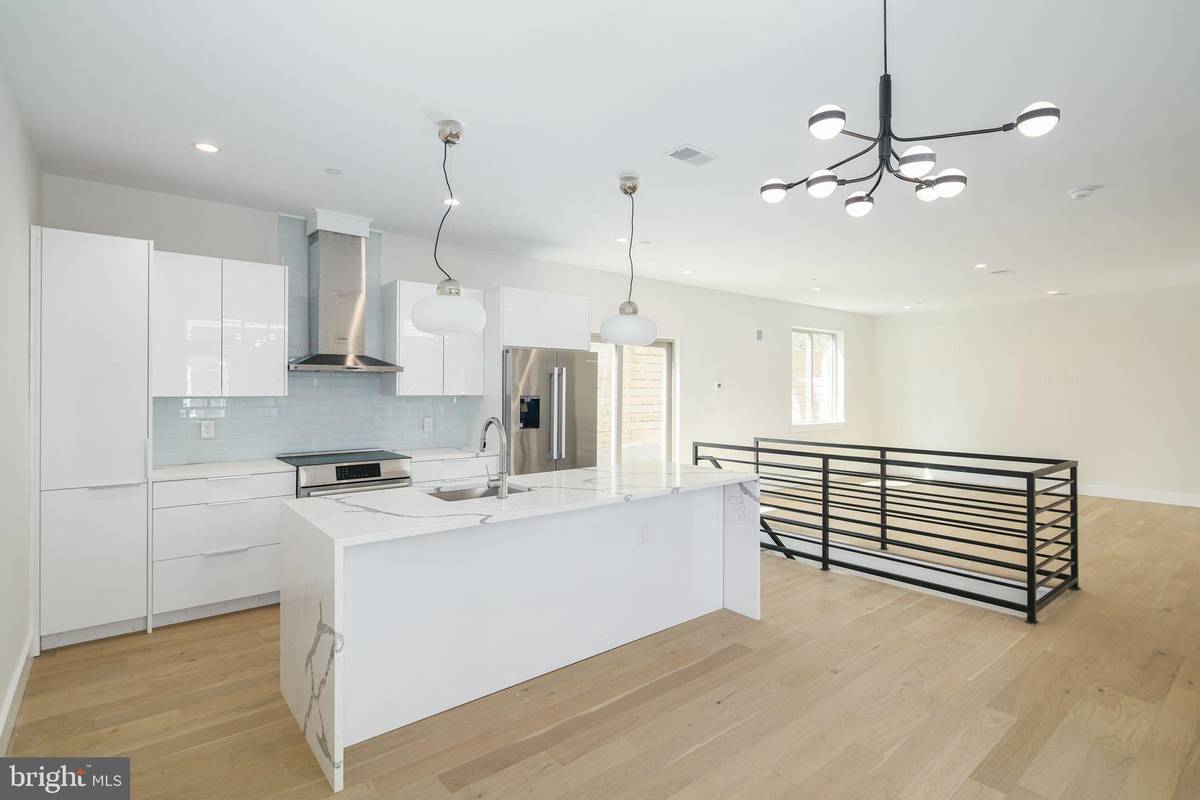$660,000
$660,000
For more information regarding the value of a property, please contact us for a free consultation.
4 Beds
3 Baths
2,400 SqFt
SOLD DATE : 06/30/2023
Key Details
Sold Price $660,000
Property Type Townhouse
Sub Type Interior Row/Townhouse
Listing Status Sold
Purchase Type For Sale
Square Footage 2,400 sqft
Price per Sqft $275
Subdivision Brewerytown
MLS Listing ID PAPH2233084
Sold Date 06/30/23
Style Straight Thru
Bedrooms 4
Full Baths 2
Half Baths 1
HOA Fees $41/ann
HOA Y/N Y
Abv Grd Liv Area 2,400
Originating Board BRIGHT
Year Built 2023
Tax Year 2021
Lot Size 1,575 Sqft
Acres 0.04
Property Description
Two-car garage. Private security gate. Roof deck. Ten-year tax abatement. 100 yards from a historic, 5.5 acre park and located in the heart of the Bailey Street Arts Corridor. 1510 N. Bailey Street, Unit 6 impresses immediately as you pass through the security gate and into Catcher's Mews at Brewerytown. The best part of this home is that you are located in the city but you are sheltered from street and city noise. Due to its location at the back of the Catcher's Mews development, the home is equidistant from both N. Bailey Street and N. 27th Streets. It's a secluded spot in the heart of the neighborhood! Enter the home via either garage or front door which offers a half bath and convenient storage area at entry. Rise from the garage level to the main living area. The side entry of the home and central stairwell creates an impressively open living space. The living room is half of the main level. Perfect for an oversized seating and that cinema-like television you always wanted, or perhaps just a small crowd that would fit comfortably and flow naturally onto the rear patio which at 36 feet wide and 9 feet deep makes the perfect place to cook and enjoy meals outdoors near kitchen. Don't miss the upgrades in this stunning kitchen: Porcelanosa cabinet system, Bosch appliances, and calcutta quartz countertops. Ascend the stairs to two bedrooms split by a laundry room and a shared bathroom with double vanity. Each bedroom at this level features its own walk-in closet. Rise again to the primary bedroom level with a bedroom offering ample room for a king-sized bed. Floating, double vanity with ceramic countertop highlights the primary bathroom which you pass through to a walk-in closet larger than your college dorm room. The fourth bedroom on this level would make a perfect home office or nursery. Of course, don't miss the roof deck. Big houses provide big views. Schedule your private showing today or visit an open house this weekend!
Location
State PA
County Philadelphia
Area 19121 (19121)
Zoning RSA5
Direction East
Rooms
Basement Fully Finished
Interior
Hot Water Electric
Heating Forced Air
Cooling Central A/C
Heat Source Electric
Exterior
Garage Inside Access
Garage Spaces 2.0
Waterfront N
Water Access N
Roof Type Fiberglass
Accessibility None
Parking Type Attached Garage
Attached Garage 2
Total Parking Spaces 2
Garage Y
Building
Story 4
Foundation Concrete Perimeter
Sewer Public Sewer
Water Public
Architectural Style Straight Thru
Level or Stories 4
Additional Building Above Grade
New Construction Y
Schools
School District The School District Of Philadelphia
Others
Pets Allowed Y
Senior Community No
Tax ID 291363700
Ownership Fee Simple
SqFt Source Estimated
Acceptable Financing Conventional
Horse Property N
Listing Terms Conventional
Financing Conventional
Special Listing Condition Standard
Pets Description No Pet Restrictions
Read Less Info
Want to know what your home might be worth? Contact us for a FREE valuation!

Our team is ready to help you sell your home for the highest possible price ASAP

Bought with Robert Lambert • Coldwell Banker Hearthside

"My job is to find and attract mastery-based agents to the office, protect the culture, and make sure everyone is happy! "






