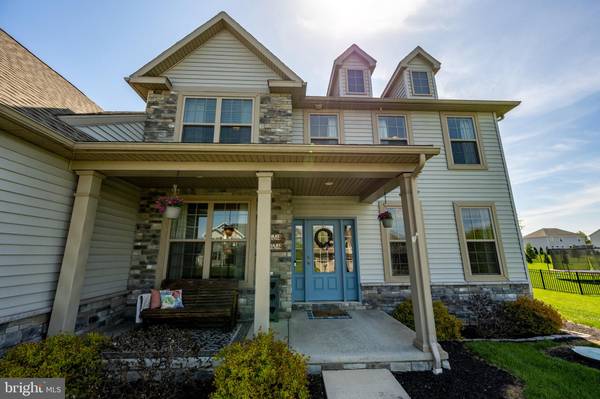$490,000
$499,900
2.0%For more information regarding the value of a property, please contact us for a free consultation.
5 Beds
4 Baths
3,340 SqFt
SOLD DATE : 06/30/2023
Key Details
Sold Price $490,000
Property Type Single Family Home
Sub Type Detached
Listing Status Sold
Purchase Type For Sale
Square Footage 3,340 sqft
Price per Sqft $146
Subdivision None Available
MLS Listing ID PAFL2013144
Sold Date 06/30/23
Style Traditional
Bedrooms 5
Full Baths 3
Half Baths 1
HOA Y/N N
Abv Grd Liv Area 3,340
Originating Board BRIGHT
Year Built 2016
Annual Tax Amount $6,528
Tax Year 2022
Lot Size 0.450 Acres
Acres 0.45
Property Description
Gorgeous Home for Sale! Do not miss your opportunity to be the next owner of this beautiful custom home! All three levels of the home are finished which consists of 5 bedrooms, 3.5 bathrooms, multiple family rooms, an office, sunroom, 3 car garage, and so much more. This adds up to being over 4,500 square feet of finished living space! You enter the home through a spacious foyer which leads into an open first floor with Acacia hardwood floors. The family room has a two story ceiling which lets lots of natural light flow into the home. The custom kitchen is generous in size and has seating along the island as well as a formal bar seating area. Quartz countertops bring the kitchen together. Off the kitchen is a cozy sunroom that is perfect for relaxing. The dining room, office, bathroom, and formal family room also compose the first floor of the home. The second floor has 4 bedrooms and 3 bathrooms. The Master Suite is special in this home with the bedroom being extra large which does not only fit a king size bed but also has plenty of room for a sitting area. Off of the master bedroom is the master bathroom which has a large soaking tub and a beautiful tile shower. It also has two vanities and a makeup sitting area. The basement is mostly finished with a bedroom and a large recreation room. There is also several hundred square feet of storage space. The backyard has a new storage shed and a peaceful back patio with stringed lights. This is a wonderful home to spend time with family and friends. Call today for a private showing to see this immaculate home in person!
Location
State PA
County Franklin
Area Hamilton Twp (14511)
Zoning NONE
Rooms
Basement Full, Fully Finished
Main Level Bedrooms 5
Interior
Hot Water Electric
Heating Heat Pump(s)
Cooling Central A/C
Fireplaces Number 1
Equipment Built-In Microwave, Dishwasher, Refrigerator
Fireplace Y
Appliance Built-In Microwave, Dishwasher, Refrigerator
Heat Source Electric
Exterior
Garage Garage - Front Entry, Garage Door Opener
Garage Spaces 3.0
Utilities Available Electric Available, Propane, Sewer Available, Water Available
Waterfront N
Water Access N
Accessibility None
Parking Type Attached Garage, Driveway
Attached Garage 3
Total Parking Spaces 3
Garage Y
Building
Story 2
Foundation Concrete Perimeter
Sewer Public Sewer
Water Public
Architectural Style Traditional
Level or Stories 2
Additional Building Above Grade, Below Grade
New Construction N
Schools
School District Chambersburg Area
Others
Senior Community No
Tax ID 11-0E17.-471.-000000
Ownership Fee Simple
SqFt Source Assessor
Acceptable Financing Cash, Conventional, FHA, VA
Listing Terms Cash, Conventional, FHA, VA
Financing Cash,Conventional,FHA,VA
Special Listing Condition Standard
Read Less Info
Want to know what your home might be worth? Contact us for a FREE valuation!

Our team is ready to help you sell your home for the highest possible price ASAP

Bought with William M Kellam Jr. • Help-U-Sell Keystone Realty, LLC

"My job is to find and attract mastery-based agents to the office, protect the culture, and make sure everyone is happy! "






