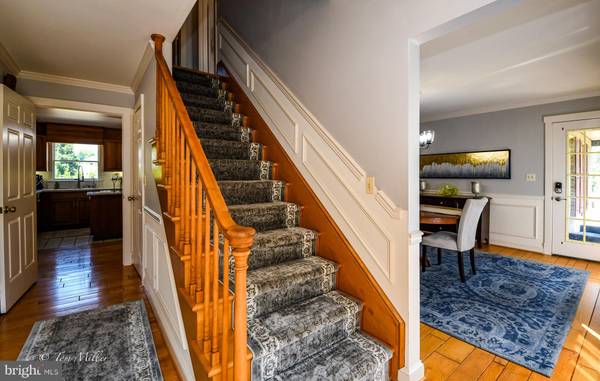$580,000
$524,990
10.5%For more information regarding the value of a property, please contact us for a free consultation.
4 Beds
3 Baths
2,744 SqFt
SOLD DATE : 06/30/2023
Key Details
Sold Price $580,000
Property Type Single Family Home
Sub Type Detached
Listing Status Sold
Purchase Type For Sale
Square Footage 2,744 sqft
Price per Sqft $211
Subdivision Fox Meadows Purchase
MLS Listing ID MDHR2022194
Sold Date 06/30/23
Style Traditional
Bedrooms 4
Full Baths 3
HOA Y/N N
Abv Grd Liv Area 2,744
Originating Board BRIGHT
Year Built 1986
Annual Tax Amount $4,523
Tax Year 2022
Lot Size 1.030 Acres
Acres 1.03
Lot Dimensions 160.00 x
Property Description
Charming 4 Bedroom, 3 full Bath Traditional brick home in Monkton.
This home features all hardwood floors through out , crown molding and chair rail.
A center hall entrance adjacent to spacious living room and dining room.
The kitchen is complete with new s/s appliances, granite center island, reverse osmosis and a breakfast nook with a wood burning fireplace!
The large family room is off the kitchen, formally the Primary Suite with a full bath and walk in closet.
The second level flows with two full baths and a unique floor plan with 3 large bedrooms and adjacent are bonus rooms prior to entry to two of the rooms... one is currently an office... so many possibilities!
A convenient main floor laundry/mud room and a large shed with electric as is.
Enjoy this peaceful setting with a lovely new stone patio, newly fenced large yard to play and relax!
Country living at its best in a quiet community on a no thru street!
Location
State MD
County Harford
Zoning AGRICULTURAL
Rooms
Basement Connecting Stairway, Unfinished, Outside Entrance, Walkout Stairs
Main Level Bedrooms 1
Interior
Interior Features Ceiling Fan(s), Chair Railings, Crown Moldings, Entry Level Bedroom, Floor Plan - Traditional, Formal/Separate Dining Room, Kitchen - Island, Primary Bath(s), Tub Shower, Walk-in Closet(s), Water Treat System
Hot Water Oil
Heating Hot Water
Cooling Ceiling Fan(s), Central A/C
Fireplaces Number 1
Equipment Built-In Microwave, Dishwasher, Dryer, Exhaust Fan, Microwave, Oven - Self Cleaning, Oven/Range - Electric, Refrigerator, Stainless Steel Appliances, Washer, Water Heater
Fireplace Y
Appliance Built-In Microwave, Dishwasher, Dryer, Exhaust Fan, Microwave, Oven - Self Cleaning, Oven/Range - Electric, Refrigerator, Stainless Steel Appliances, Washer, Water Heater
Heat Source Oil
Laundry Main Floor
Exterior
Exterior Feature Enclosed, Patio(s)
Garage Garage - Side Entry
Garage Spaces 6.0
Fence Partially, Rear
Waterfront N
Water Access N
Accessibility 36\"+ wide Halls
Porch Enclosed, Patio(s)
Parking Type Driveway, Attached Garage
Attached Garage 2
Total Parking Spaces 6
Garage Y
Building
Story 3
Foundation Block, Concrete Perimeter
Sewer On Site Septic
Water Private, Well
Architectural Style Traditional
Level or Stories 3
Additional Building Above Grade, Below Grade
New Construction N
Schools
Middle Schools North Harford
High Schools North Harford
School District Harford County Public Schools
Others
Senior Community No
Tax ID 1304020537
Ownership Fee Simple
SqFt Source Assessor
Special Listing Condition Standard
Read Less Info
Want to know what your home might be worth? Contact us for a FREE valuation!

Our team is ready to help you sell your home for the highest possible price ASAP

Bought with Michelle Lafalaise • Berkshire Hathaway HomeServices Homesale Realty

"My job is to find and attract mastery-based agents to the office, protect the culture, and make sure everyone is happy! "






