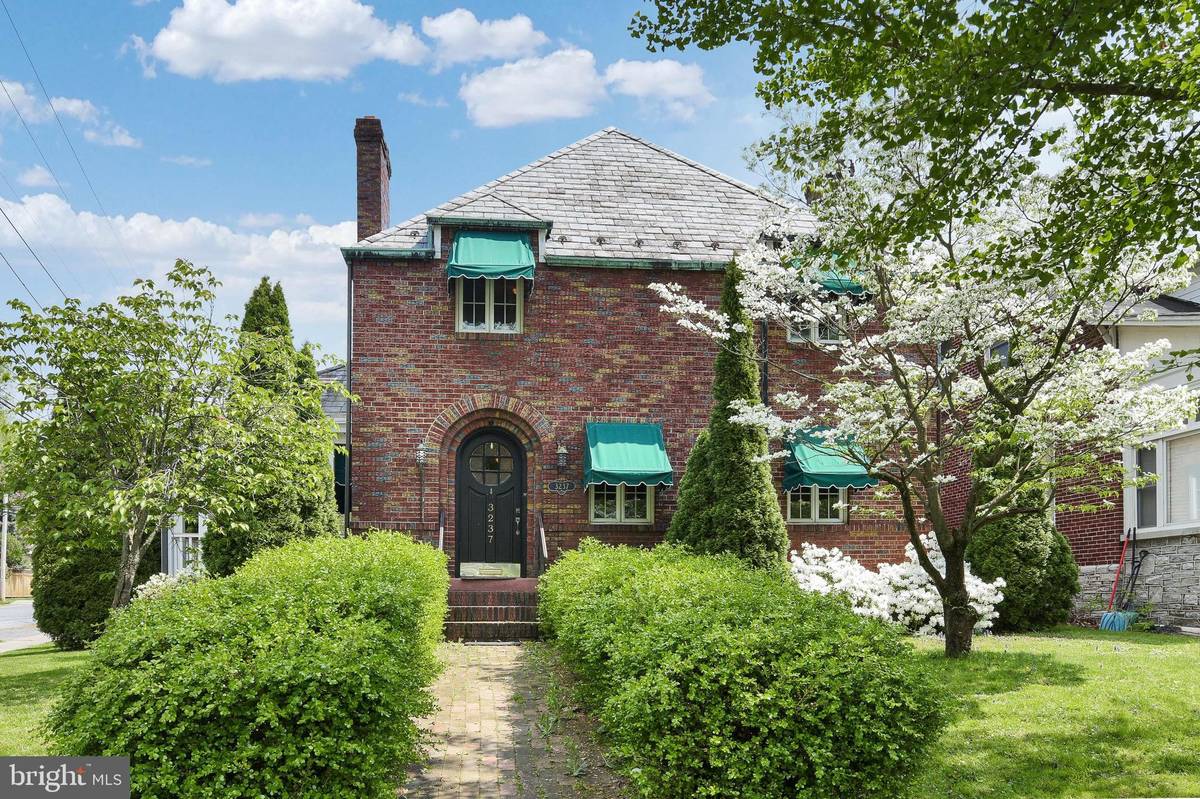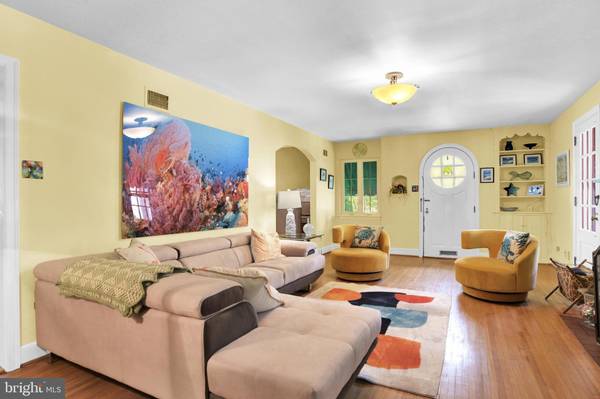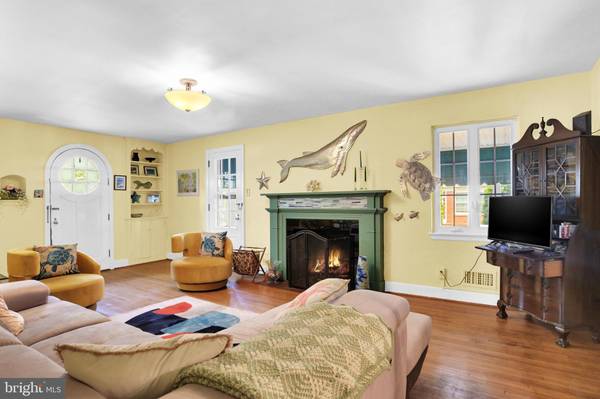$251,500
$245,000
2.7%For more information regarding the value of a property, please contact us for a free consultation.
4 Beds
2 Baths
2,186 SqFt
SOLD DATE : 06/30/2023
Key Details
Sold Price $251,500
Property Type Single Family Home
Sub Type Detached
Listing Status Sold
Purchase Type For Sale
Square Footage 2,186 sqft
Price per Sqft $115
Subdivision Harrisburg City
MLS Listing ID PADA2023530
Sold Date 06/30/23
Style Traditional
Bedrooms 4
Full Baths 2
HOA Y/N N
Abv Grd Liv Area 2,026
Originating Board BRIGHT
Year Built 1930
Annual Tax Amount $5,700
Tax Year 2022
Lot Size 8,712 Sqft
Acres 0.2
Property Description
Don't miss your chance on this charming, historic all brick home sitting an a beautiful corner lot. Quaint all brick sidewalk that leads to the perfectly fitting Retro front door. You will walk into the open living room with hardwood floors and a cozy fireplace. To the left of the fireplace ia a door that walks out to a covered side patio, for relaxing sipping coffee or just to enjoy sitting outside. Bright formal dining room with hardwood floors. Freshly painted kitchen with new stainless steel appliances. Upstairs to the right is a full bath and 3 bedrooms also with hardwood floors, with a second full bath off the main bedroom. The third bedroom is currently used as a closet but could easily be converted back to a bedroom, from this bedroom you can enter the large attic that could be renovated for more living space. Upstairs to the left is a room that could be a bedroom, office, or hobby room that leads to a 4 seasons room with a beautiful view of the backyard. Full basement with extensive waterproofing system, washer, dryer, and freezer that can stay. Family room perfect for entertaining that leads to the large, lush backyard. Quick walk to the Greenbelt walkway by the river. Only minutes away from all the amenities of downtown Harrisburg and our State's Capital Building!
Location
State PA
County Dauphin
Area City Of Harrisburg (14001)
Zoning RESIDENTIAL
Direction South
Rooms
Other Rooms Living Room, Dining Room, Bedroom 2, Bedroom 3, Bedroom 4, Kitchen, Family Room, Basement, Bedroom 1, Sun/Florida Room, Bathroom 1, Attic
Basement Partially Finished
Interior
Hot Water Natural Gas
Heating Forced Air, Baseboard - Electric
Cooling Central A/C
Flooring Hardwood, Carpet, Ceramic Tile
Fireplaces Number 1
Fireplace Y
Heat Source Natural Gas
Laundry Basement
Exterior
Waterfront N
Water Access N
Roof Type Slate
Accessibility Level Entry - Main
Parking Type Driveway
Garage N
Building
Lot Description Private
Story 4
Foundation Block
Sewer Public Sewer
Water Public
Architectural Style Traditional
Level or Stories 4
Additional Building Above Grade, Below Grade
New Construction N
Schools
High Schools Harrisburg High School
School District Harrisburg City
Others
Senior Community No
Tax ID 14-008-018-000-0000
Ownership Fee Simple
SqFt Source Assessor
Acceptable Financing Cash, Conventional, FHA
Listing Terms Cash, Conventional, FHA
Financing Cash,Conventional,FHA
Special Listing Condition Standard
Read Less Info
Want to know what your home might be worth? Contact us for a FREE valuation!

Our team is ready to help you sell your home for the highest possible price ASAP

Bought with KATHY J ALVEY • Joy Daniels Real Estate Group, Ltd

"My job is to find and attract mastery-based agents to the office, protect the culture, and make sure everyone is happy! "






