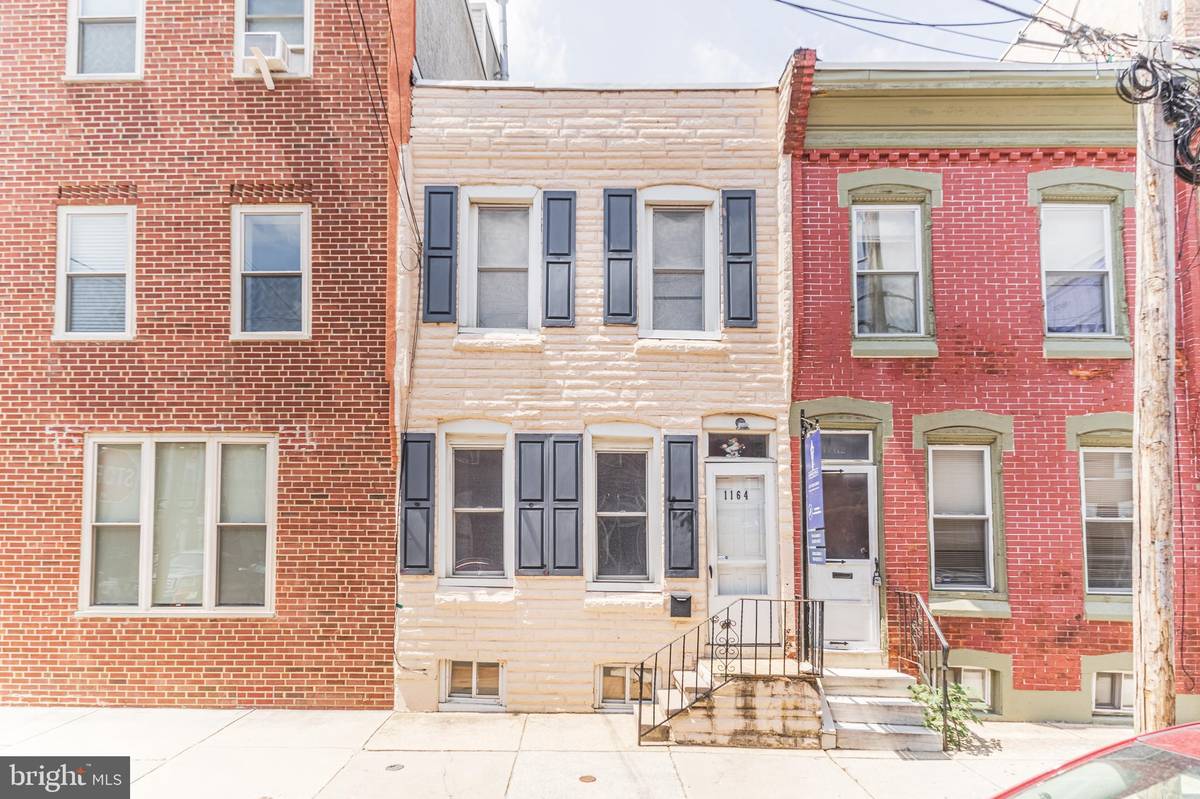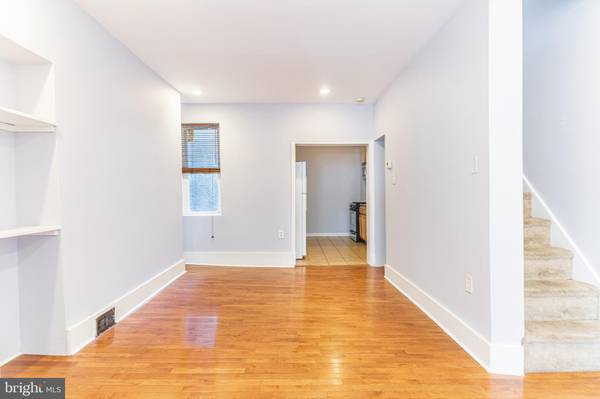$222,500
$245,000
9.2%For more information regarding the value of a property, please contact us for a free consultation.
2 Beds
2 Baths
970 SqFt
SOLD DATE : 06/23/2023
Key Details
Sold Price $222,500
Property Type Townhouse
Sub Type Interior Row/Townhouse
Listing Status Sold
Purchase Type For Sale
Square Footage 970 sqft
Price per Sqft $229
Subdivision Point Breeze
MLS Listing ID PAPH2223856
Sold Date 06/23/23
Style Traditional
Bedrooms 2
Full Baths 2
HOA Y/N N
Abv Grd Liv Area 970
Originating Board BRIGHT
Year Built 1923
Annual Tax Amount $3,836
Tax Year 2022
Lot Size 657 Sqft
Acres 0.02
Lot Dimensions 13.00 x 51.00
Property Description
Welcome to 1164 S Dorrance Street! This charming 2 bed and 2 full bath home is located on a great Point Breeze block just below Washington Ave! A GREAT VALUE! Surrounded by new builds and projects this home is in a great value-add area! Enter in the front door to a wide open floor plan with hardwoods stretching from the living room through the dining area. The dining area gives way to a smartly-laid out galley kitchen! Off of the rear laundry/mud room you will find your own private outdoor patio! The finished basement adds more space for both entertaining guests and storage as well! Heading to the second floor, first you will be greeted by the guest bedroom. This bedroom is perfect to double as a work from home office as well. The first full bathroom is located right off of the hallway at the top of the stairs for convenient access for your guests. Heading down the hallway you will find the spacious Owner's Suite! This bedroom has great natural light pouring in the windows and a large en-suite bathroom for maximum privacy! The home's breezeway allows for windows and great lighting through out the first and second levels. Not only is this a great home for a first time buyer, but it has an amazing value add option of adding a THIRD FLOOR by-right! If you opt to make that addition as the new owner you should be able to easily add a 3rd bedroom and extra bath. Be sure to check this home out asap with a private showing! The seller has received quotes for the necessary interior work. They are available upon request.
Location
State PA
County Philadelphia
Area 19146 (19146)
Zoning RSA5
Rooms
Basement Partially Finished, Other
Interior
Hot Water Natural Gas
Heating Forced Air
Cooling Central A/C
Fireplace N
Heat Source Natural Gas
Exterior
Waterfront N
Water Access N
Accessibility None
Parking Type On Street
Garage N
Building
Story 2
Foundation Other
Sewer Public Sewer
Water Public
Architectural Style Traditional
Level or Stories 2
Additional Building Above Grade, Below Grade
New Construction N
Schools
School District The School District Of Philadelphia
Others
Pets Allowed Y
Senior Community No
Tax ID 361160300
Ownership Fee Simple
SqFt Source Assessor
Acceptable Financing Cash, Conventional
Listing Terms Cash, Conventional
Financing Cash,Conventional
Special Listing Condition Standard
Pets Description No Pet Restrictions
Read Less Info
Want to know what your home might be worth? Contact us for a FREE valuation!

Our team is ready to help you sell your home for the highest possible price ASAP

Bought with Zachary Willner • New Western Acquisitions

"My job is to find and attract mastery-based agents to the office, protect the culture, and make sure everyone is happy! "






