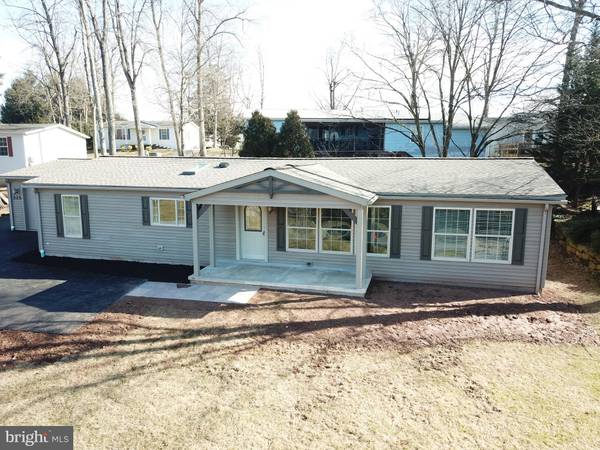$190,000
$194,900
2.5%For more information regarding the value of a property, please contact us for a free consultation.
3 Beds
2 Baths
1,568 SqFt
SOLD DATE : 06/27/2023
Key Details
Sold Price $190,000
Property Type Manufactured Home
Sub Type Manufactured
Listing Status Sold
Purchase Type For Sale
Square Footage 1,568 sqft
Price per Sqft $121
Subdivision Pine Run Retirement Community
MLS Listing ID PAAD2007962
Sold Date 06/27/23
Style Ranch/Rambler,Raised Ranch/Rambler
Bedrooms 3
Full Baths 2
HOA Y/N N
Abv Grd Liv Area 1,568
Originating Board BRIGHT
Year Built 2006
Annual Tax Amount $2,128
Tax Year 2023
Property Description
Beautiful home, brand new high efficiency heat pump/central air unit, new hardwood flooring, new roof, 3 bedrooms, 2 full bathrooms, handicapped features, Hearth wall kitchen w/glass curio cabinets, primed drywall walls 2x6, new appliances (never used), flat top stove, dishwasher, island in kitchen, chef's sink, crown molding, chrome backsplash in bathrooms and kitchen, recessed lighting, new asphalt driveway w/extra parking and turnaround, new paver sidewalk, new skylights, block foundation, insulated garage door and walls, upgraded vinyl siding. A fantastic property in Pine Run Retirement Community! Seller will consider Rent to Own option for buyers.
Location
State PA
County Adams
Area Hamilton Twp (14317)
Zoning RESIDENTIAL
Rooms
Main Level Bedrooms 3
Interior
Hot Water Electric
Heating Heat Pump(s)
Cooling Central A/C, Heat Pump(s)
Flooring Hardwood
Fireplace N
Heat Source Electric
Laundry Hookup
Exterior
Garage Oversized, Additional Storage Area, Garage - Front Entry, Garage Door Opener, Inside Access
Garage Spaces 1.0
Waterfront N
Water Access N
Roof Type Asphalt
Accessibility Other Bath Mod
Parking Type Attached Garage, Driveway, Off Street, On Street
Attached Garage 1
Total Parking Spaces 1
Garage Y
Building
Story 1
Foundation Slab
Sewer Public Sewer
Water Public
Architectural Style Ranch/Rambler, Raised Ranch/Rambler
Level or Stories 1
Additional Building Above Grade, Below Grade
New Construction N
Schools
School District Conewago Valley
Others
HOA Fee Include All Ground Fee,Sewer,Water,Trash
Senior Community Yes
Age Restriction 55
Tax ID 17L08-0089---055
Ownership Fee Simple
SqFt Source Assessor
Acceptable Financing Cash, Seller Financing, Negotiable
Listing Terms Cash, Seller Financing, Negotiable
Financing Cash,Seller Financing,Negotiable
Special Listing Condition Standard
Read Less Info
Want to know what your home might be worth? Contact us for a FREE valuation!

Our team is ready to help you sell your home for the highest possible price ASAP

Bought with Roxanne V Whitaker • Keller Williams Keystone Realty

"My job is to find and attract mastery-based agents to the office, protect the culture, and make sure everyone is happy! "






